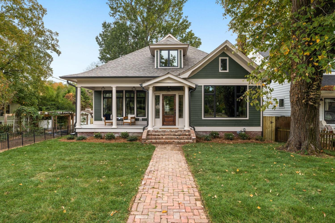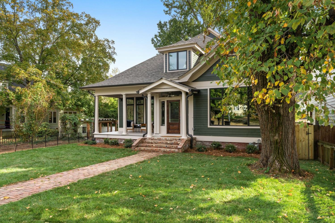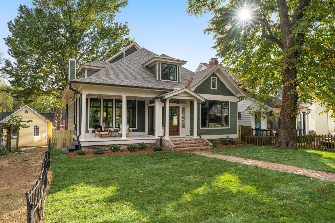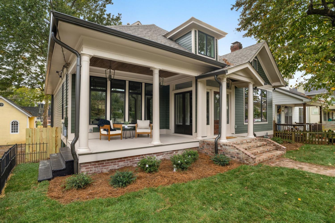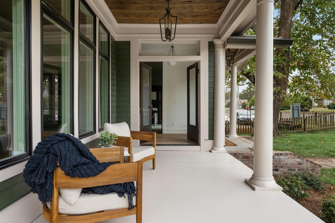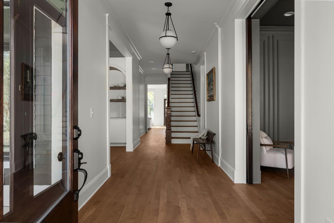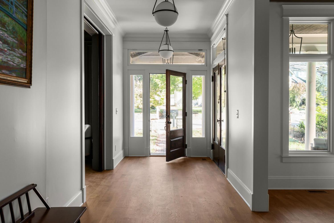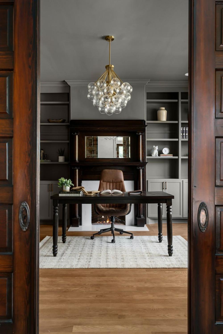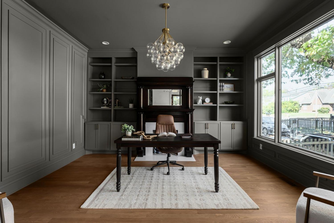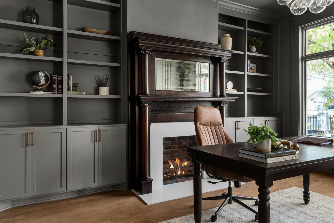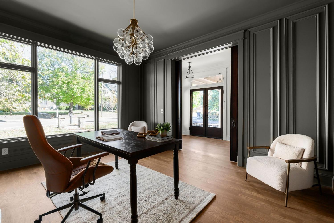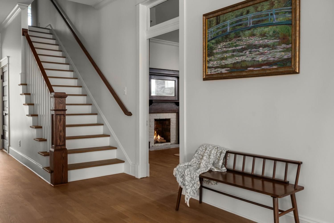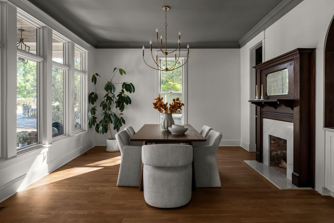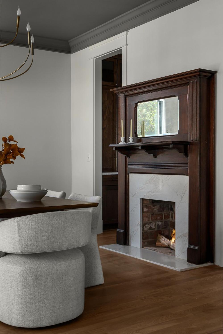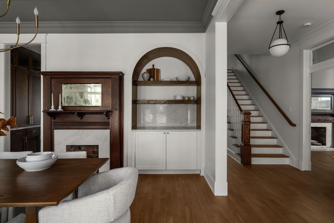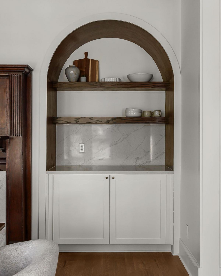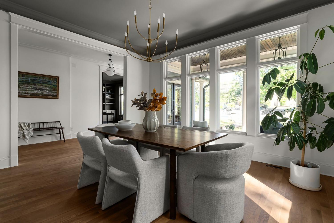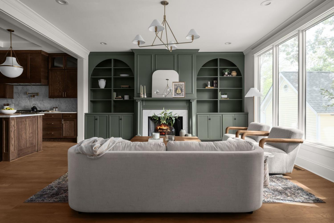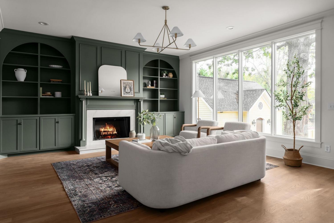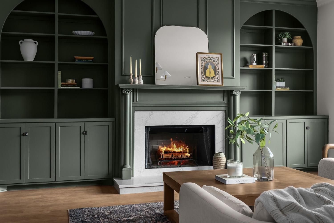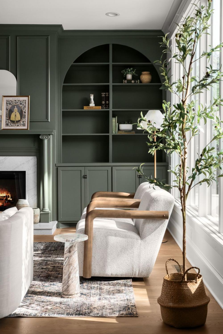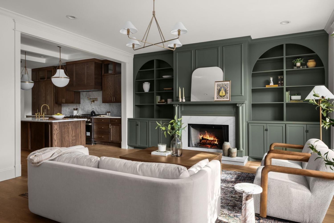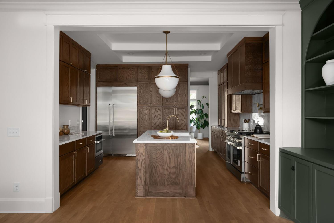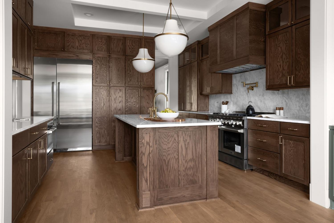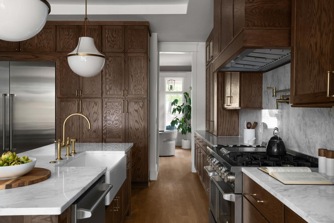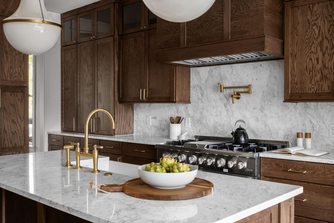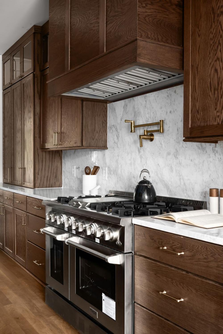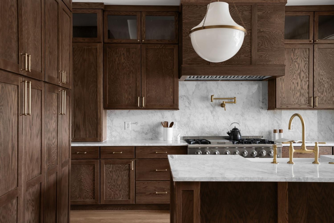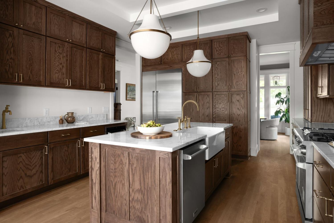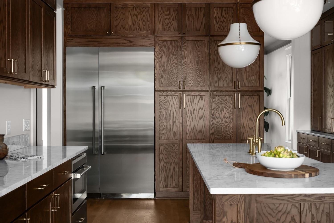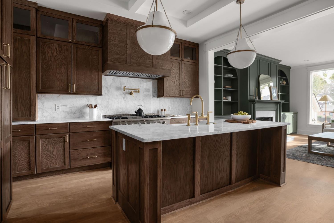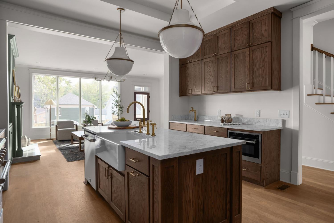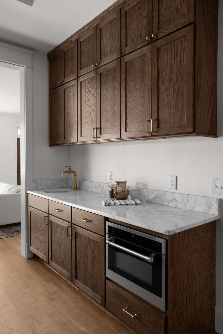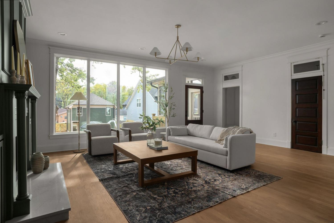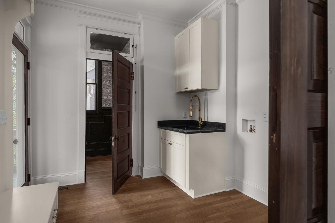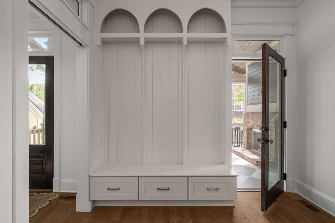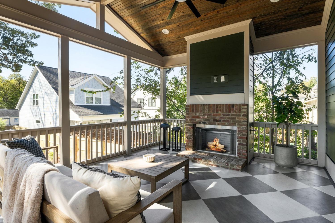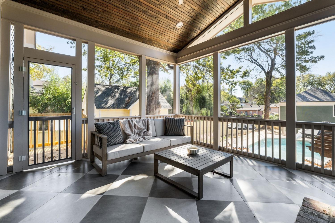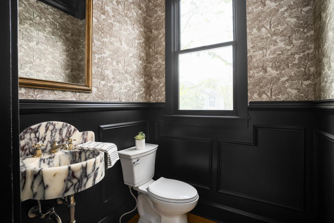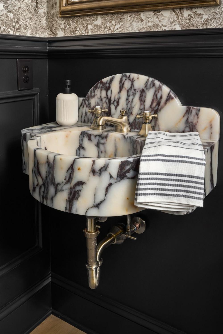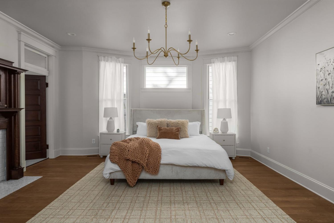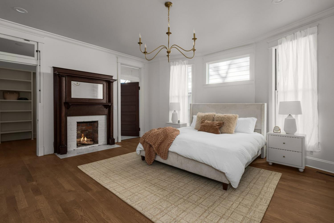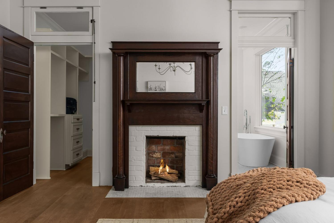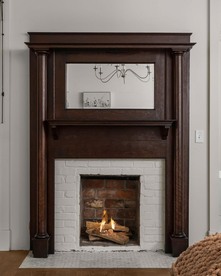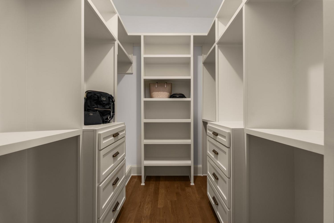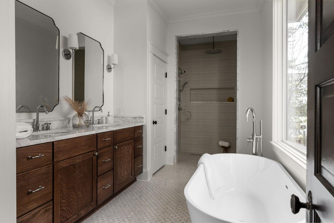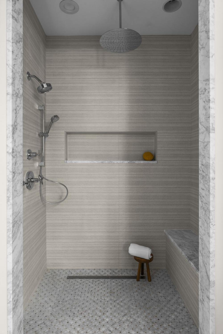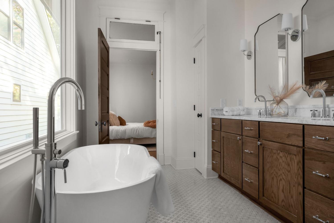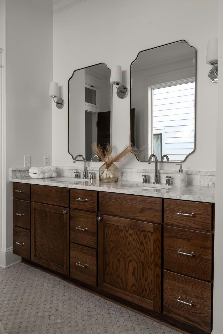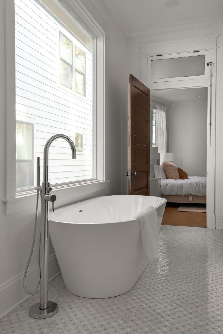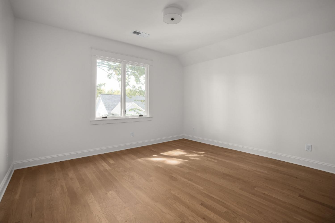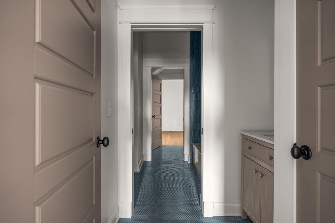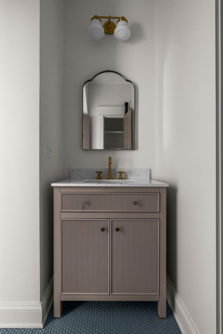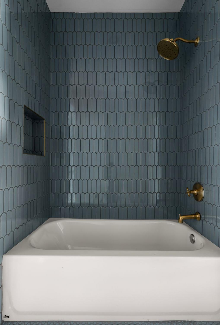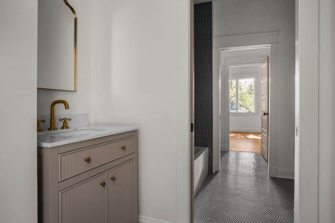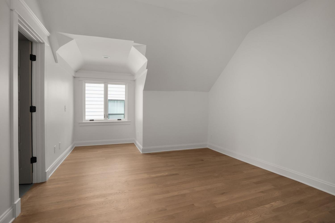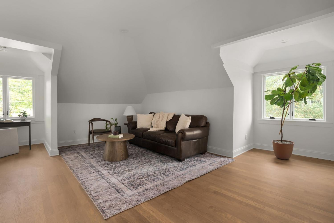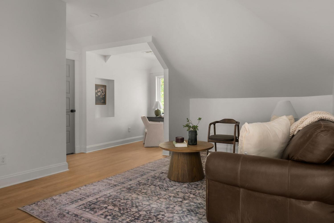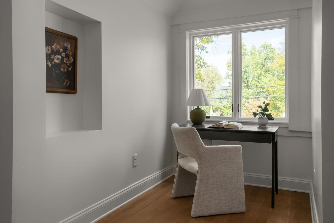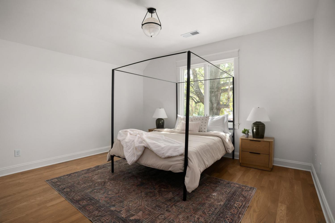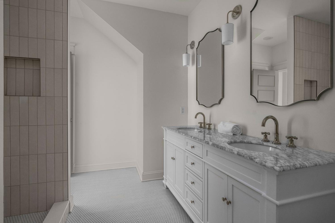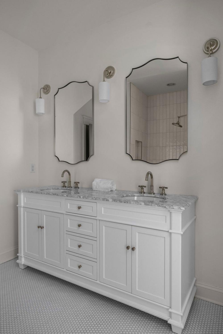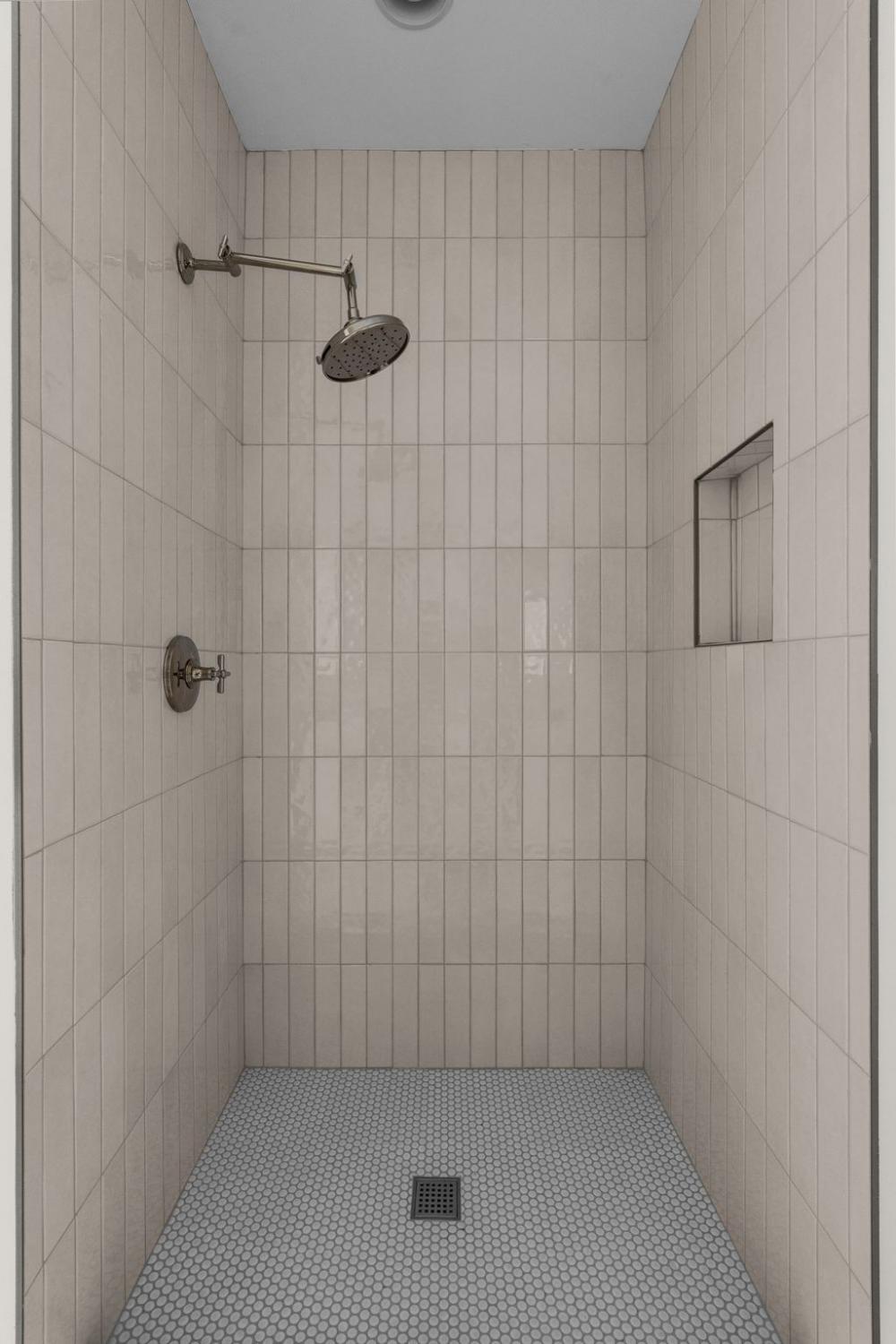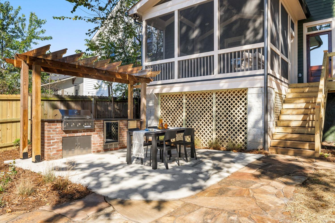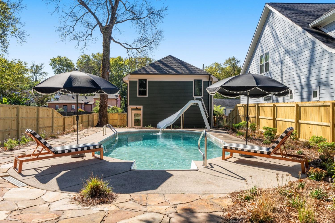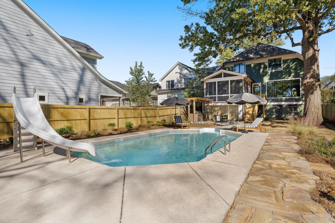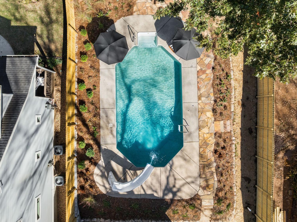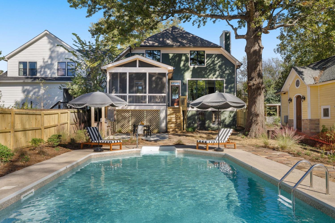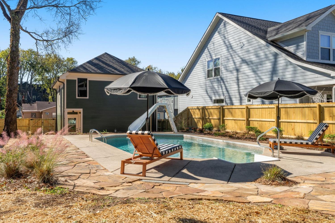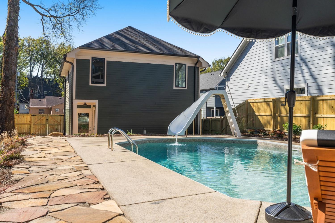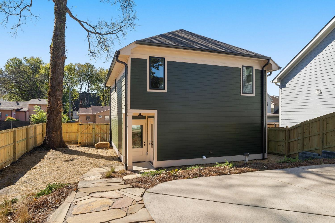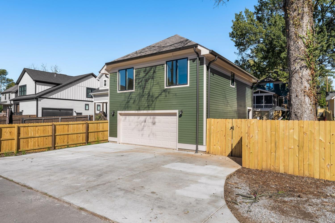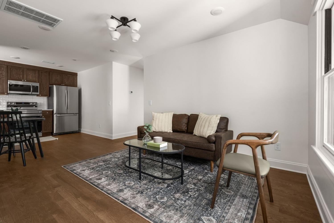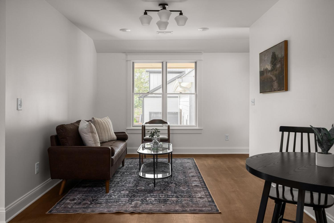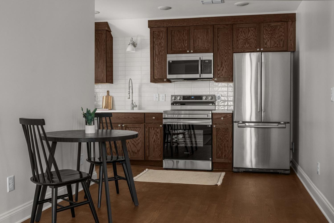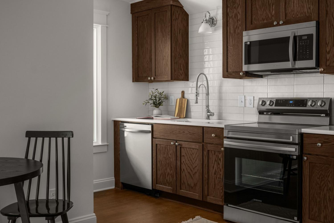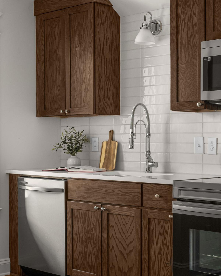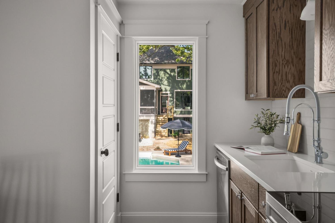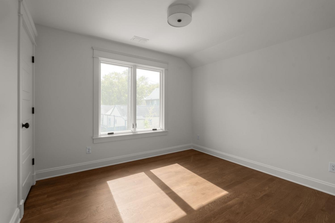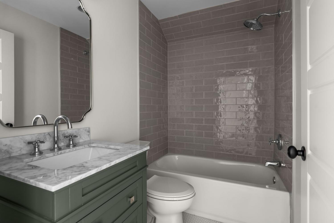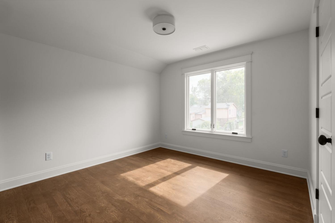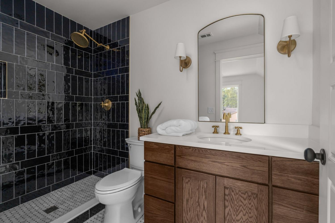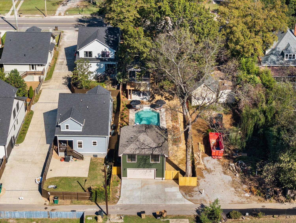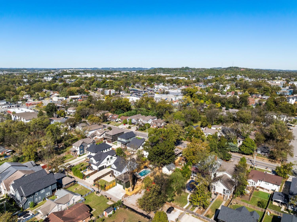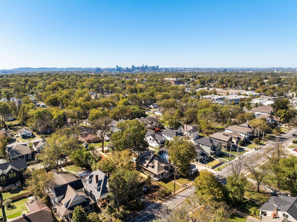 MIDDLE TENNESSEE REAL ESTATE
MIDDLE TENNESSEE REAL ESTATE
1138 Cahal Ave, Nashville, TN 37206 For Sale
Single Family Residence
- Single Family Residence
- Beds: 4
- Baths: 4
- 3,750 sq ft
Description
Originally built in 1894 with all the grandeur of its era, this historic home has been reborn through a breathtaking luxury renovation by expert local historic renovators, “Home Made”. Now a masterpiece of old-world character and modern indulgence, crowned with a saltwater pool, outdoor kitchen, 2 bed/2 bath DADU, 5 fireplaces and walkable to hot spots such as Skinny Dennis and Osa Coffee, this revived antique is truly one of a kind. The columned entry showcases original douglas fir woodwork. Inside, 10’ ceilings, crown molding, white oak floors, Pella windows and original doors, hardware and transom windows blend elegance with comfort. The 1st floor offers a library, dining, custom kitchen, mudroom and primary suite. The library features thick pocket doors and the 1st of 5 fireplaces, each surrounded by its original 1894 mantel. The kitchen flexes Thor appliances with a 4’ refrigerator, 48” gas range, wet bar, custom cabinets and Pirgon marble. The living room features a marble fireplace, built-ins, huge windows with pool views and a powder bath boasting a Turkish imported stone vanity. The primary suite is the ultimate retreat. Color drenched with a marble fireplace, walk-in closet, soft-close built-ins and a bathroom with marble floors/counters and a soaking tub. Upstairs offers a secondary master suite, 2 guest rooms, storage and a bonus room. The huge basement has space for a wine cellar, pool bathroom or simply incredible storage. The exterior is a paradise: A screened-in, walnut-stained deck with a fireplace. Saltwater pool surrounded by new landscaping and stone. Full outdoor kitchen. Fenced yard. A 2 car garage makes for secure parking. Above is a 2 bed/2 full bath DADU with marble counters, a full kitchen and white oak cabinets, floors and vanity matching the main home. Duplex zoning allows the DADU to be short or long term rented! Main home is 3,750 sq ft. DADU is 750 sq ft. Total sq ft is 4,500 ($444 per sq ft).
Property Details
Status : Active
County : Davidson County, TN
Property Type : Residential
Area : 3,750 sq. ft.
Yard : Back Yard
Year Built : 1894
Exterior Construction : Hardboard Siding
Floors : Wood,Tile
Heat : Central
HOA / Subdivision : South Inglewood
Listing Provided by : Compass Tennessee, LLC
MLS Status : Active
Listing # : RTC3032186
Schools near 1138 Cahal Ave, Nashville, TN 37206 :
Inglewood Elementary, Isaac Litton Middle, Stratford STEM Magnet School Upper Campus
Additional details
Heating : Yes
Parking Features : Garage Door Opener,Detached,Alley Access,Parking Pad,Paved
Pool Features : In Ground
Lot Size Area : 0.28 Sq. Ft.
Building Area Total : 3750 Sq. Ft.
Lot Size Acres : 0.28 Acres
Lot Size Dimensions : 50 X 242
Living Area : 3750 Sq. Ft.
Lot Features : Level
Office Phone : 6154755616
Number of Bedrooms : 4
Number of Bathrooms : 4
Full Bathrooms : 3
Half Bathrooms : 1
Possession : Close Of Escrow
Cooling : 1
Garage Spaces : 2
Architectural Style : Victorian
Private Pool : 1
Patio and Porch Features : Deck,Covered,Porch,Screened
Levels : Two
Basement : Full
Stories : 2
Utilities : Water Available
Parking Space : 5
Sewer : Public Sewer
Location 1138 Cahal Ave, TN 37206
Directions to 1138 Cahal Ave, TN 37206
From Downtown Nashville, take 3rd Ave N, right onto James Robertson Pkwy, continue onto Main street through Gallatin N, turn right onto Cahal Ave.
Ready to Start the Conversation?
We're ready when you are.
 © 2026 Listings courtesy of RealTracs, Inc. as distributed by MLS GRID. IDX information is provided exclusively for consumers' personal non-commercial use and may not be used for any purpose other than to identify prospective properties consumers may be interested in purchasing. The IDX data is deemed reliable but is not guaranteed by MLS GRID and may be subject to an end user license agreement prescribed by the Member Participant's applicable MLS. Based on information submitted to the MLS GRID as of January 4, 2026 10:00 PM CST. All data is obtained from various sources and may not have been verified by broker or MLS GRID. Supplied Open House Information is subject to change without notice. All information should be independently reviewed and verified for accuracy. Properties may or may not be listed by the office/agent presenting the information. Some IDX listings have been excluded from this website.
© 2026 Listings courtesy of RealTracs, Inc. as distributed by MLS GRID. IDX information is provided exclusively for consumers' personal non-commercial use and may not be used for any purpose other than to identify prospective properties consumers may be interested in purchasing. The IDX data is deemed reliable but is not guaranteed by MLS GRID and may be subject to an end user license agreement prescribed by the Member Participant's applicable MLS. Based on information submitted to the MLS GRID as of January 4, 2026 10:00 PM CST. All data is obtained from various sources and may not have been verified by broker or MLS GRID. Supplied Open House Information is subject to change without notice. All information should be independently reviewed and verified for accuracy. Properties may or may not be listed by the office/agent presenting the information. Some IDX listings have been excluded from this website.
