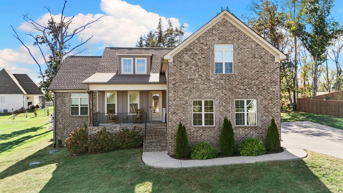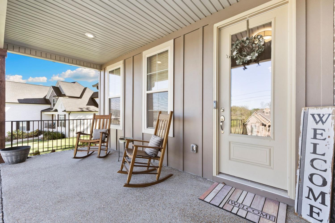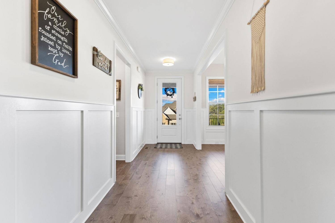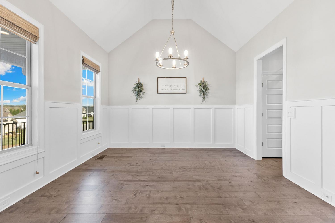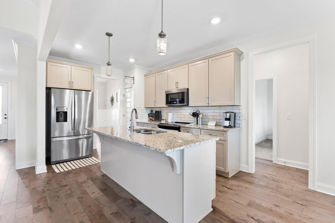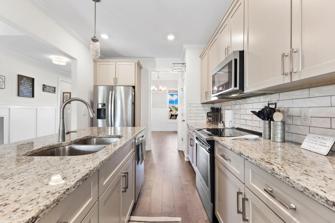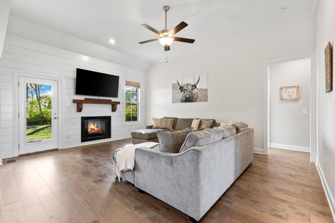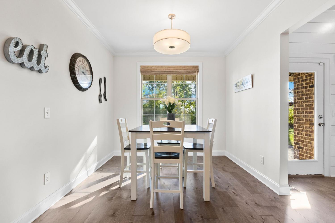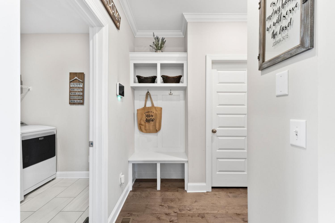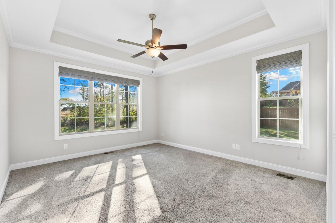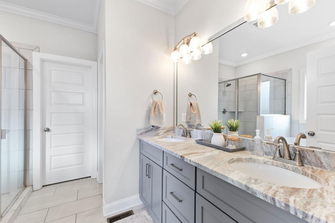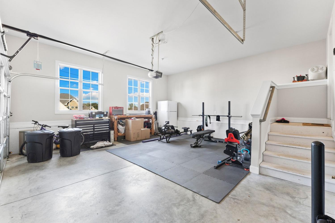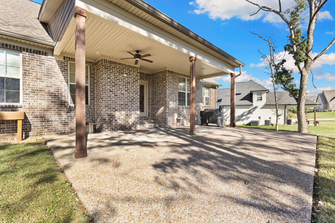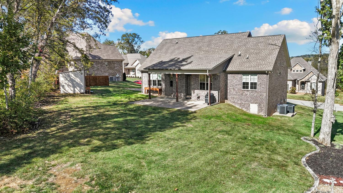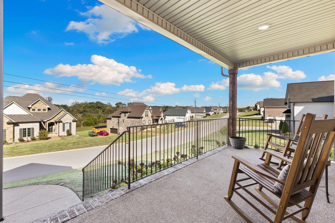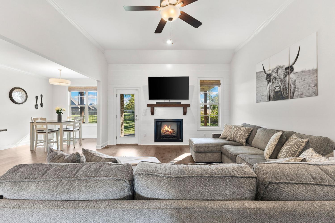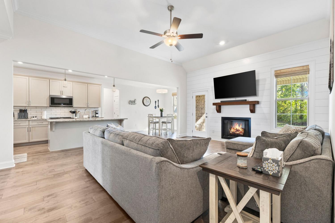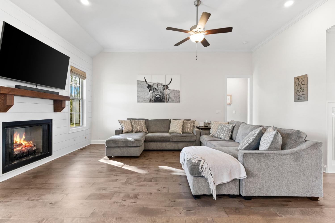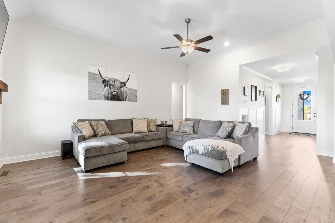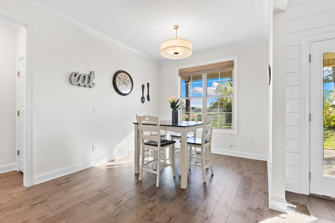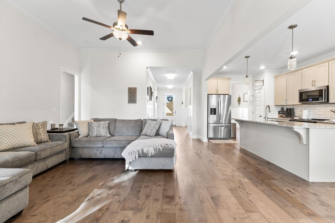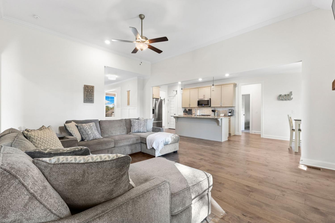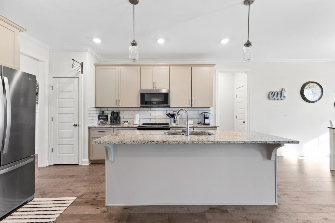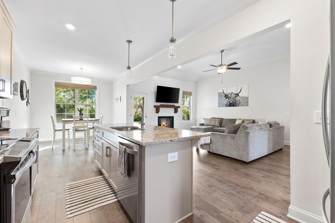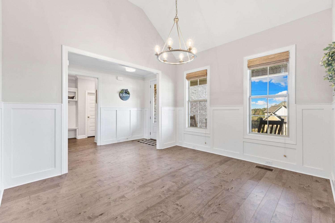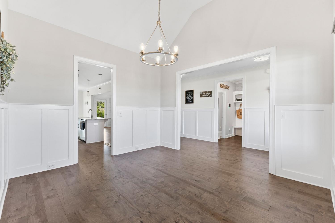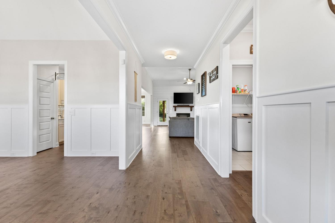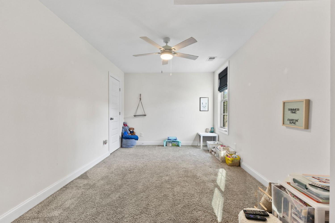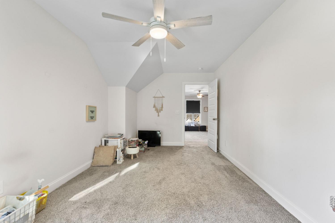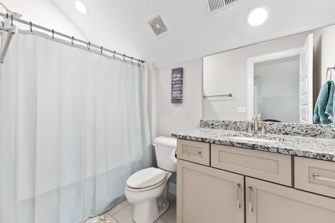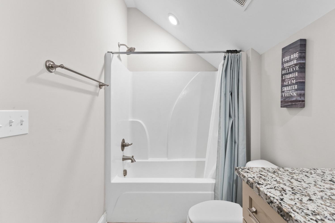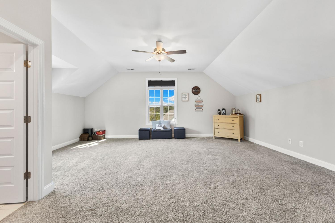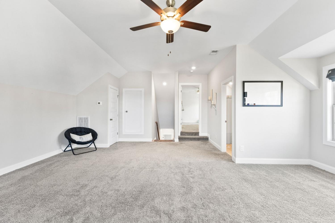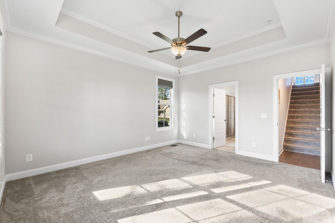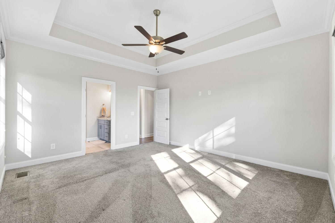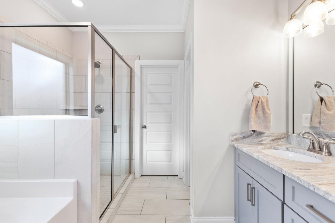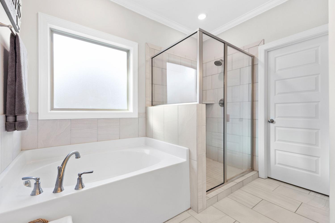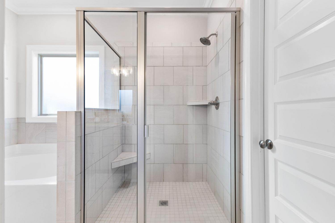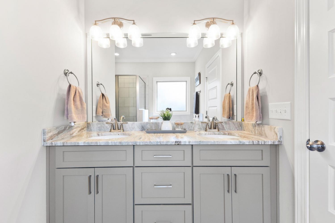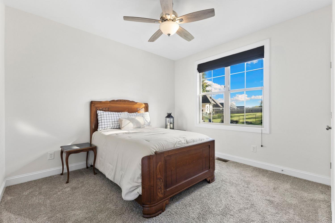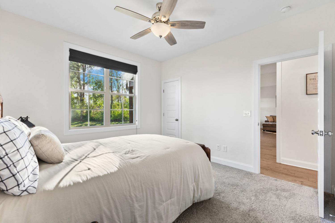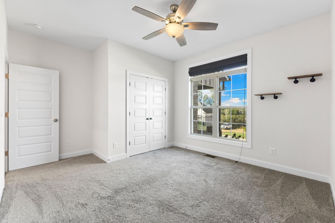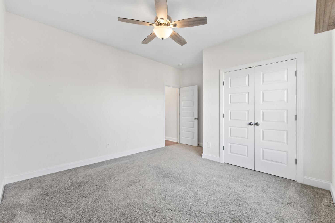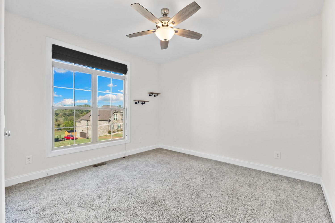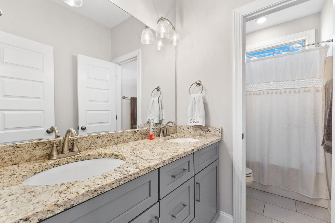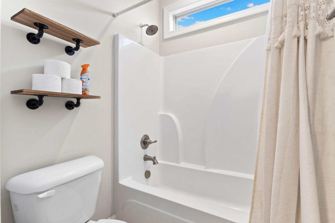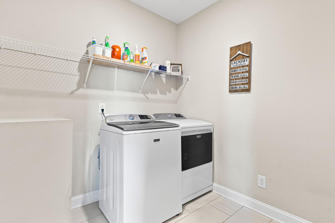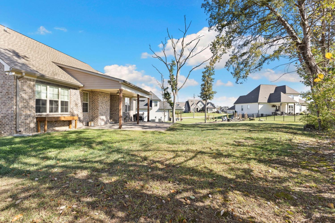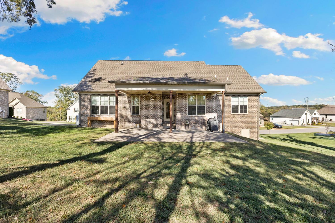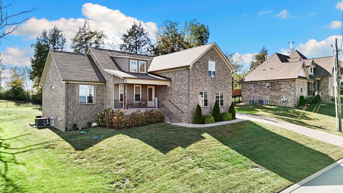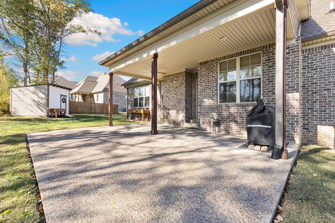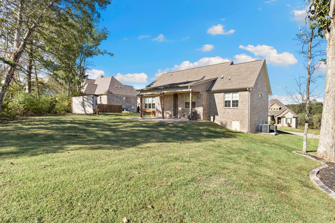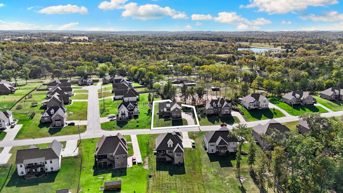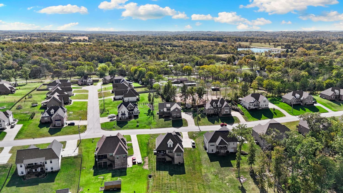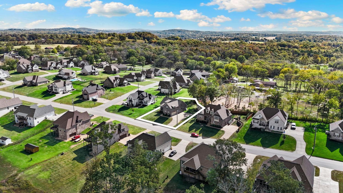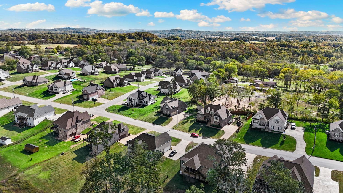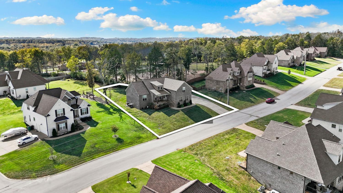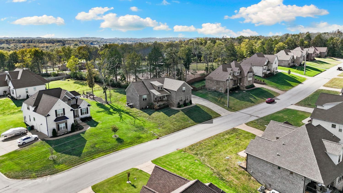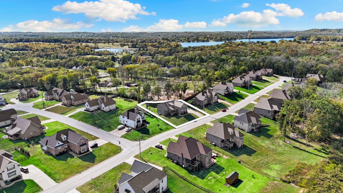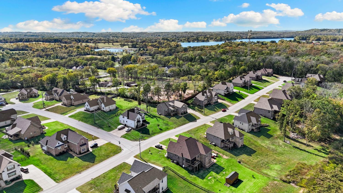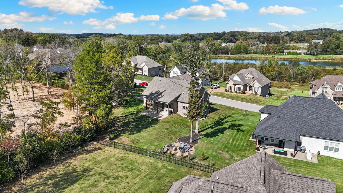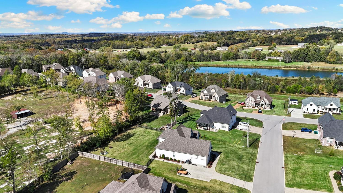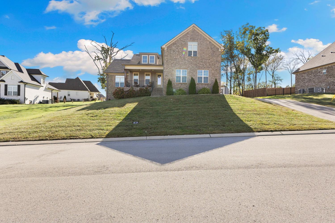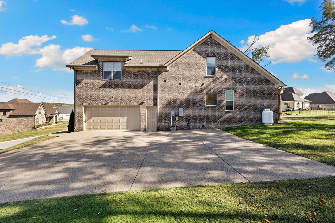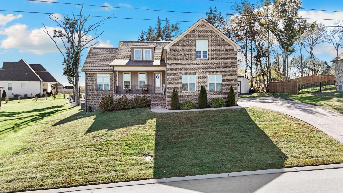 MIDDLE TENNESSEE REAL ESTATE
MIDDLE TENNESSEE REAL ESTATE
1021 C P Stewart Blvd, Lebanon, TN 37087 For Sale
Single Family Residence
- Single Family Residence
- Beds: 5
- Baths: 3
- 2,727 sq ft
Description
Welcome to 1021 C P Stewart Blvd — a nearly new all-brick home built in 2022 offering 4 bedrooms, 3 full baths, and over 2,700 square feet of thoughtfully designed living space. You’ll love the open-concept main level featuring a bright kitchen with white cabinets, stainless appliances, and quartz countertops that flow seamlessly into the living area with soaring ceilings and a gas fireplace. The layout makes entertaining easy, with a spacious dining room, breakfast nook, and a covered patio overlooking the backyard. The primary suite is tucked away on the main floor and features double vanities, a walk-in shower, and large closet. Upstairs you’ll find three additional bedrooms, a bonus room, and tons of storage space. Outside, enjoy a covered front porch, two-car side-entry garage, and a backyard ready for play, pets, or a future pool. Conveniently located near I-840, 109, and Mt. Juliet, this home sits in a quiet community with easy access to schools, shopping, and restaurants. West Elementary, West Wilson Middle, and Mt. Juliet High.
Property Details
Status : Active
County : Wilson County, TN
Property Type : Residential
Area : 2,727 sq. ft.
Year Built : 2022
Exterior Construction : Brick
Floors : Carpet,Wood,Tile
Heat : Electric,Heat Pump
HOA / Subdivision : Heritage Highlands
Listing Provided by : Crye-Leike, Realtors
MLS Status : Active
Listing # : RTC3032333
Schools near 1021 C P Stewart Blvd, Lebanon, TN 37087 :
West Elementary, West Wilson Middle School, Mt. Juliet High School
Additional details
Association Fee : $200.00
Association Fee Frequency : Annually
Assocation Fee 2 : $350.00
Association Fee 2 Frequency : One Time
Heating : Yes
Parking Features : Garage Faces Side
Lot Size Area : 0.36 Sq. Ft.
Building Area Total : 2727 Sq. Ft.
Lot Size Acres : 0.36 Acres
Living Area : 2727 Sq. Ft.
Office Phone : 6156507447
Number of Bedrooms : 5
Number of Bathrooms : 3
Full Bathrooms : 3
Possession : Negotiable
Cooling : 1
Garage Spaces : 2
Patio and Porch Features : Patio,Covered,Porch
Levels : Two
Basement : Crawl Space,None
Stories : 2
Utilities : Electricity Available,Water Available
Parking Space : 2
Sewer : STEP System
Location 1021 C P Stewart Blvd, TN 37087
Directions to 1021 C P Stewart Blvd, TN 37087
1-40 East Exit 232 B HWY 109 North, 6 + miles Right on Academy Rd. Left on Bettye Blvd. Left on CP Stewart Blvd, home on left.
Ready to Start the Conversation?
We're ready when you are.
 © 2025 Listings courtesy of RealTracs, Inc. as distributed by MLS GRID. IDX information is provided exclusively for consumers' personal non-commercial use and may not be used for any purpose other than to identify prospective properties consumers may be interested in purchasing. The IDX data is deemed reliable but is not guaranteed by MLS GRID and may be subject to an end user license agreement prescribed by the Member Participant's applicable MLS. Based on information submitted to the MLS GRID as of November 1, 2025 10:00 PM CST. All data is obtained from various sources and may not have been verified by broker or MLS GRID. Supplied Open House Information is subject to change without notice. All information should be independently reviewed and verified for accuracy. Properties may or may not be listed by the office/agent presenting the information. Some IDX listings have been excluded from this website.
© 2025 Listings courtesy of RealTracs, Inc. as distributed by MLS GRID. IDX information is provided exclusively for consumers' personal non-commercial use and may not be used for any purpose other than to identify prospective properties consumers may be interested in purchasing. The IDX data is deemed reliable but is not guaranteed by MLS GRID and may be subject to an end user license agreement prescribed by the Member Participant's applicable MLS. Based on information submitted to the MLS GRID as of November 1, 2025 10:00 PM CST. All data is obtained from various sources and may not have been verified by broker or MLS GRID. Supplied Open House Information is subject to change without notice. All information should be independently reviewed and verified for accuracy. Properties may or may not be listed by the office/agent presenting the information. Some IDX listings have been excluded from this website.
