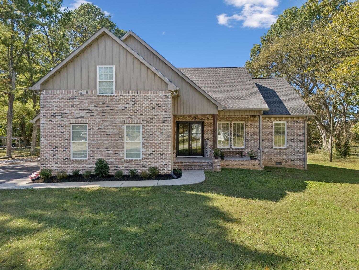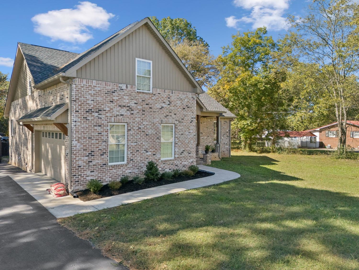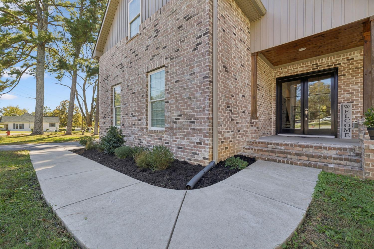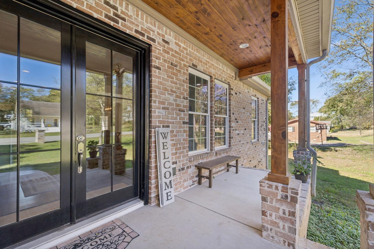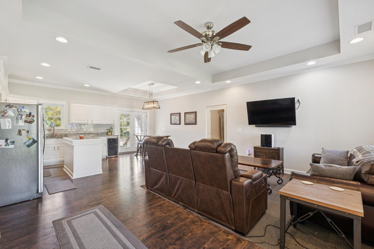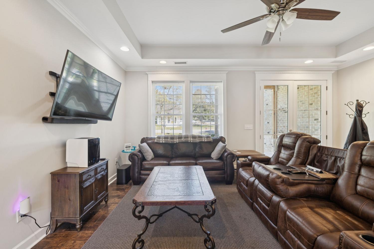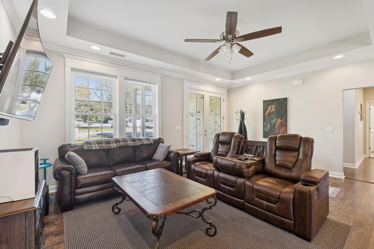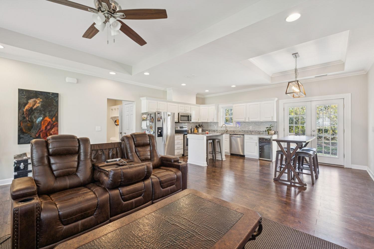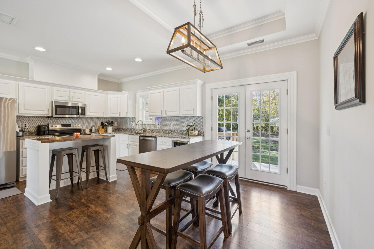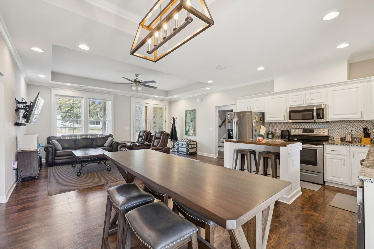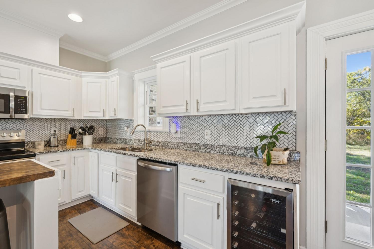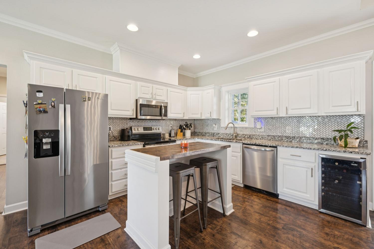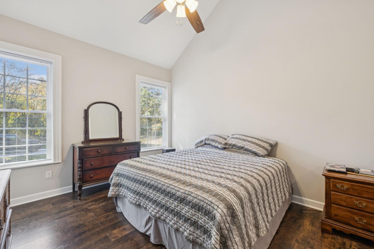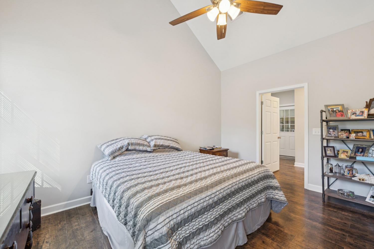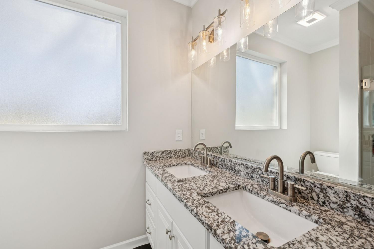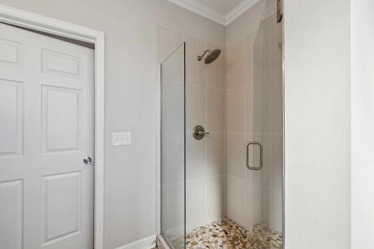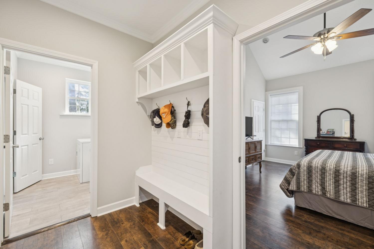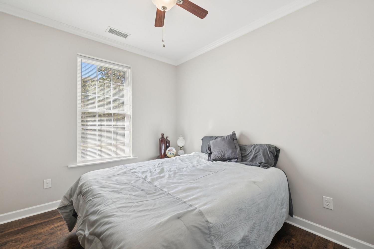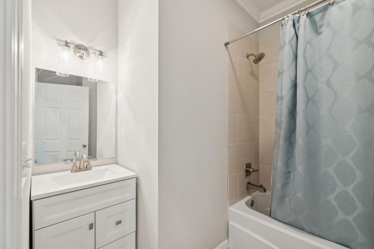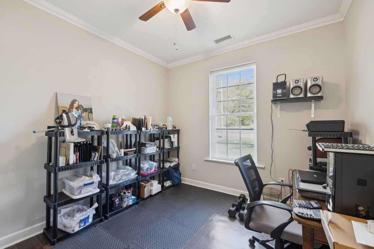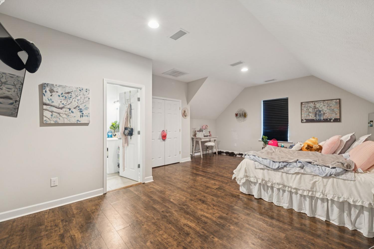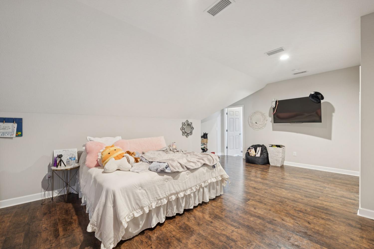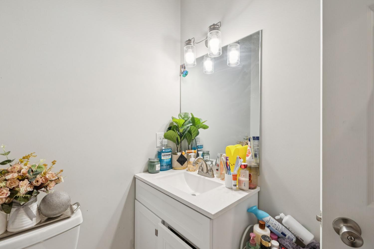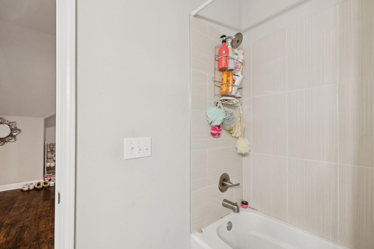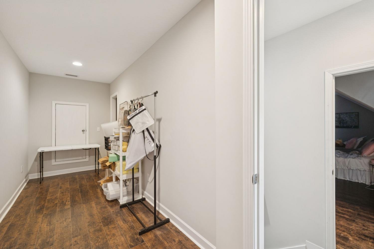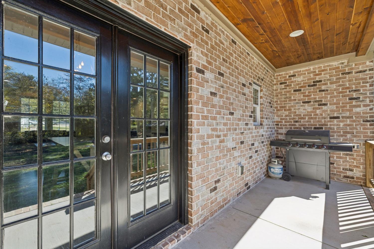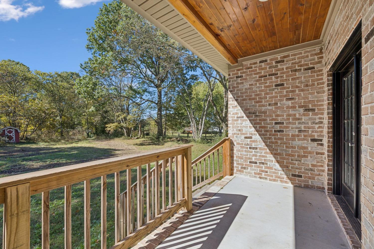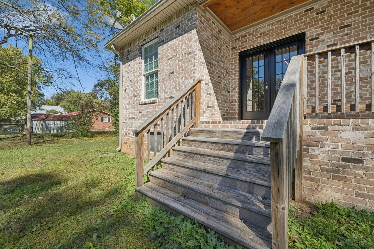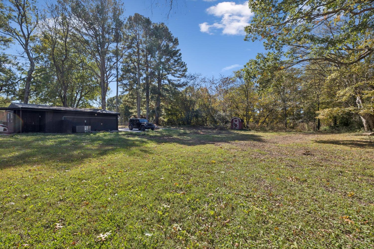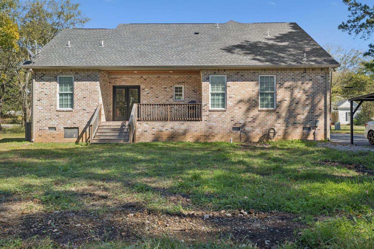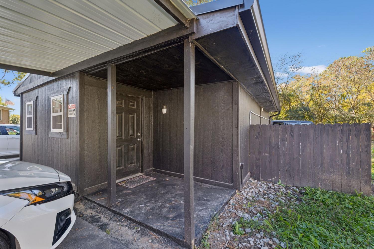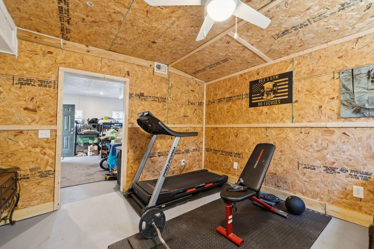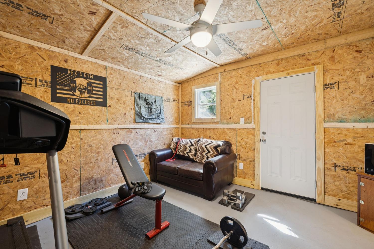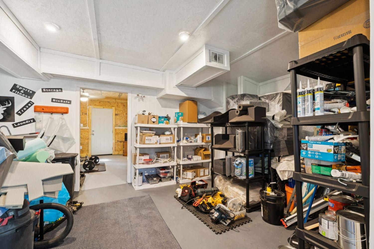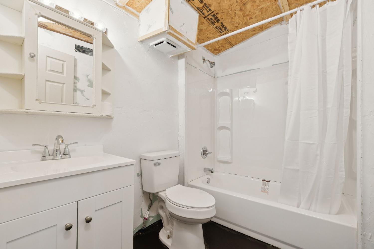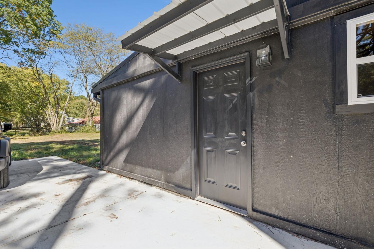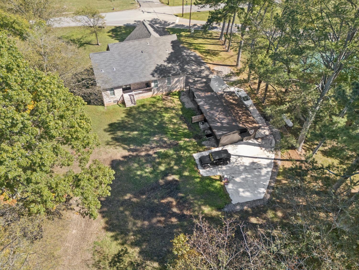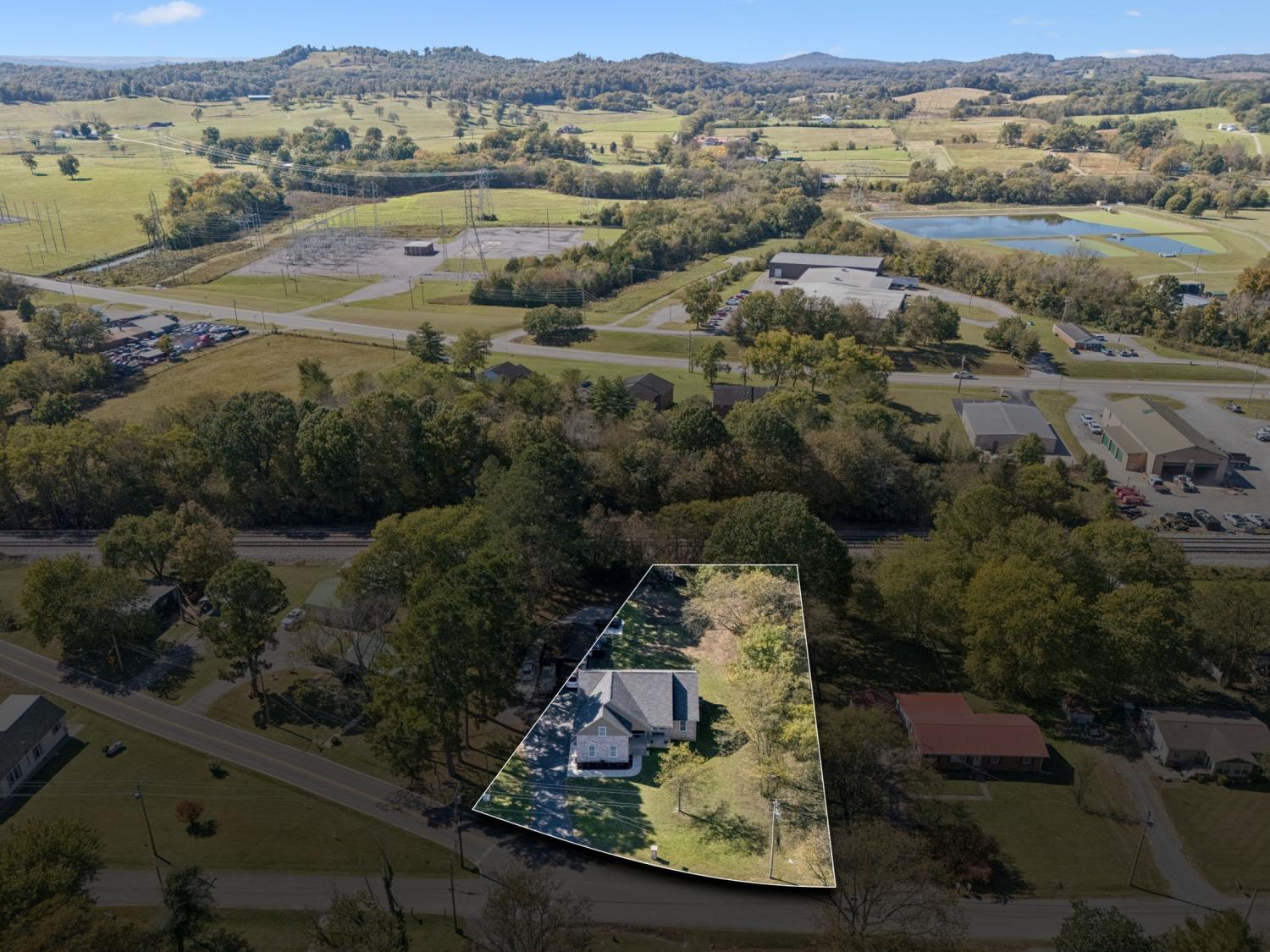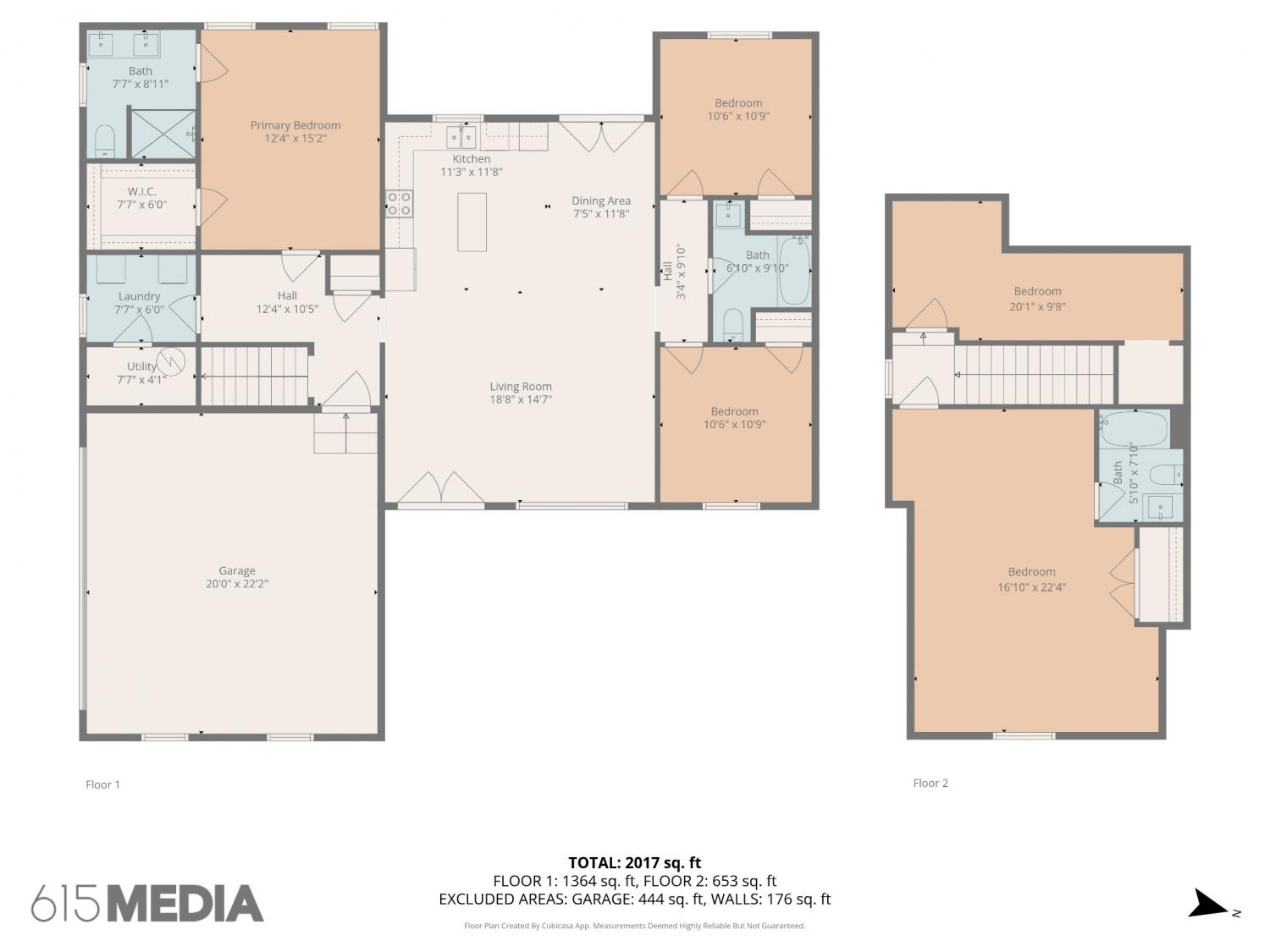 MIDDLE TENNESSEE REAL ESTATE
MIDDLE TENNESSEE REAL ESTATE
412 Vine St, S, Wartrace, TN 37183 For Sale
Single Family Residence
- Single Family Residence
- Beds: 4
- Baths: 3
- 2,050 sq ft
Description
Save up to 1% of your loan amount as a closing cost credit when you use seller's suggested lender! Welcome home to this charming all-brick single-family residence, perfectly situated on over half an acre of peaceful Tennessee countryside. Just 5 years old, this home offers the best of modern living with easy access to the quaint town of Bell Buckle and all the shopping and dining conveniences of nearby Shelbyville. Step inside to an inviting open floor plan filled with natural light. The spacious living room flows seamlessly into a cozy dining nook and a large kitchen. The kitchen features white cabinetry, granite countertops, a tiled backsplash, stainless steel appliances, and even a wine refrigerator. With no carpet throughout, this home boasts hardwood floors in the main areas and tile in the bathrooms and laundry room. The primary suite includes a private ensuite bath with double vanities, a tiled walk-in shower, and a generous walk-in closet. Two additional bedrooms share a full bath on the main level, while the fourth bedroom upstairs offers its own full bathroom — ideal for a guest suite, media room, or playroom. Extra storage space upstairs as well! Outside, enjoy the convenience of a two-car attached garage plus a 600 sq. ft detached garage — perfect for storage, a workshop, or a home gym.
Property Details
Status : Active
County : Bedford County, TN
Property Type : Residential
Area : 2,050 sq. ft.
Year Built : 2020
Exterior Construction : Brick
Floors : Wood,Tile
Heat : Central
HOA / Subdivision : N/A
Listing Provided by : Keller Williams Realty Mt. Juliet
MLS Status : Active
Listing # : RTC3032691
Schools near 412 Vine St, S, Wartrace, TN 37183 :
Cascade Elementary, Cascade Middle School, Cascade High School
Additional details
Heating : Yes
Parking Features : Garage Door Opener,Attached,Detached,Driveway,Parking Pad
Lot Size Area : 0.6 Sq. Ft.
Building Area Total : 2050 Sq. Ft.
Lot Size Acres : 0.6 Acres
Lot Size Dimensions : 135M X 190
Living Area : 2050 Sq. Ft.
Lot Features : Level
Office Phone : 6157588886
Number of Bedrooms : 4
Number of Bathrooms : 3
Full Bathrooms : 3
Possession : Close Of Escrow
Cooling : 1
Garage Spaces : 2
Patio and Porch Features : Patio,Covered,Porch
Levels : Two
Basement : Crawl Space,None
Stories : 2
Utilities : Electricity Available,Water Available
Parking Space : 4
Carport : 1
Sewer : Public Sewer
Location 412 Vine St, S, TN 37183
Directions to 412 Vine St, S, TN 37183
Take I-24 E to exit 97 onto Beechgrove Rd, SR-64. Turn right toward Wartrace. Turn left onto SR-269. Turn left onto Main St E. Turn right onto Vine St S. Home is on the right.
Ready to Start the Conversation?
We're ready when you are.
 © 2025 Listings courtesy of RealTracs, Inc. as distributed by MLS GRID. IDX information is provided exclusively for consumers' personal non-commercial use and may not be used for any purpose other than to identify prospective properties consumers may be interested in purchasing. The IDX data is deemed reliable but is not guaranteed by MLS GRID and may be subject to an end user license agreement prescribed by the Member Participant's applicable MLS. Based on information submitted to the MLS GRID as of December 15, 2025 10:00 AM CST. All data is obtained from various sources and may not have been verified by broker or MLS GRID. Supplied Open House Information is subject to change without notice. All information should be independently reviewed and verified for accuracy. Properties may or may not be listed by the office/agent presenting the information. Some IDX listings have been excluded from this website.
© 2025 Listings courtesy of RealTracs, Inc. as distributed by MLS GRID. IDX information is provided exclusively for consumers' personal non-commercial use and may not be used for any purpose other than to identify prospective properties consumers may be interested in purchasing. The IDX data is deemed reliable but is not guaranteed by MLS GRID and may be subject to an end user license agreement prescribed by the Member Participant's applicable MLS. Based on information submitted to the MLS GRID as of December 15, 2025 10:00 AM CST. All data is obtained from various sources and may not have been verified by broker or MLS GRID. Supplied Open House Information is subject to change without notice. All information should be independently reviewed and verified for accuracy. Properties may or may not be listed by the office/agent presenting the information. Some IDX listings have been excluded from this website.
