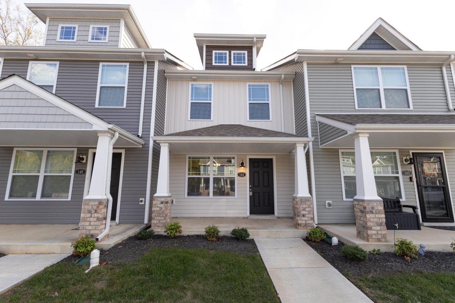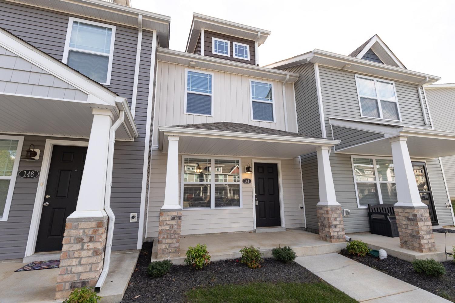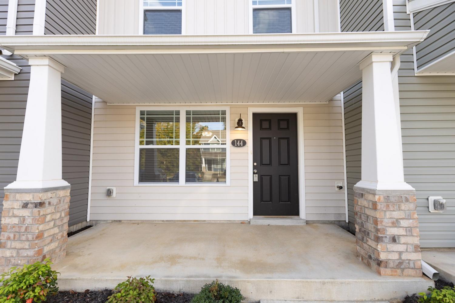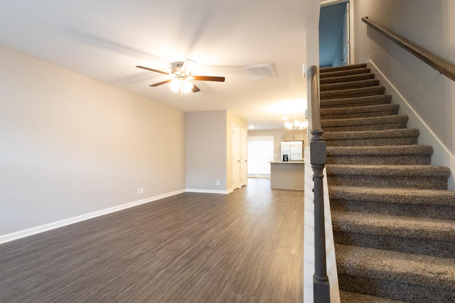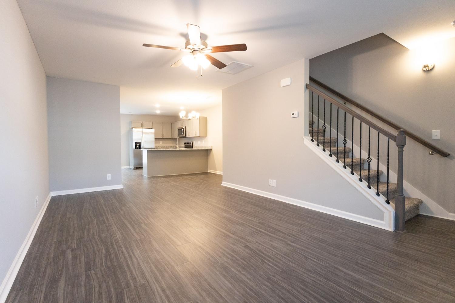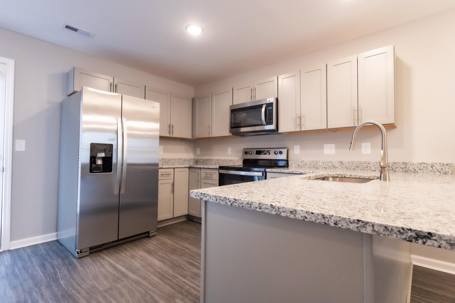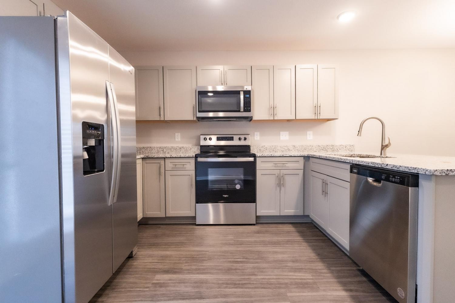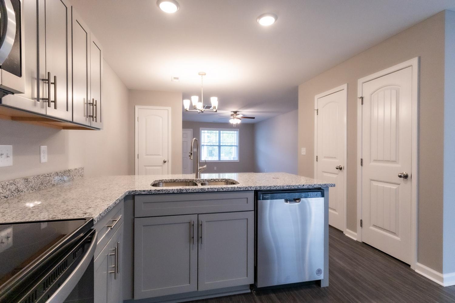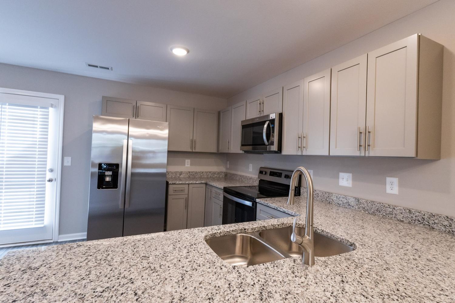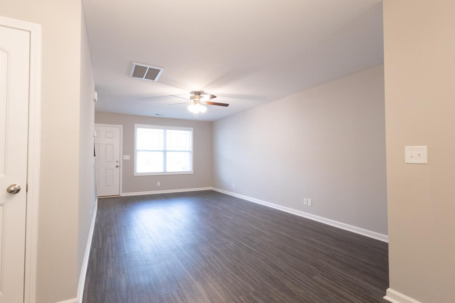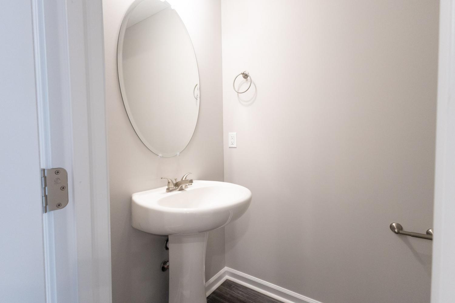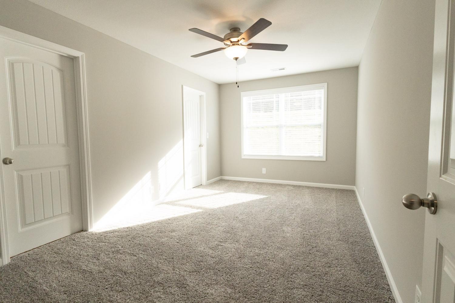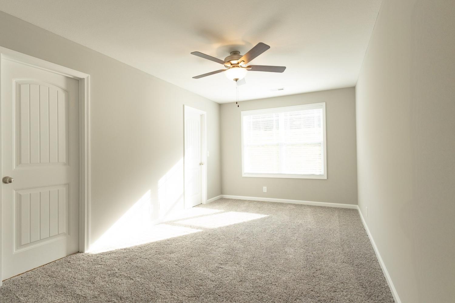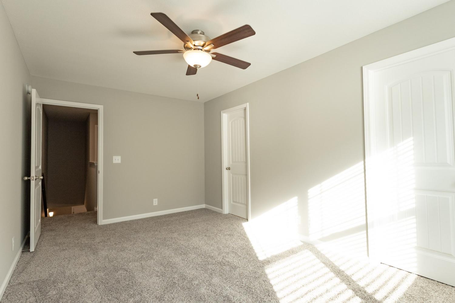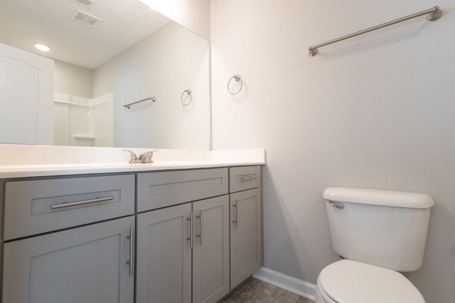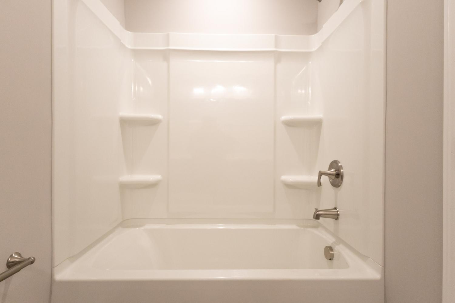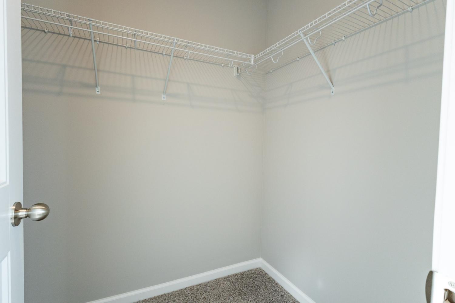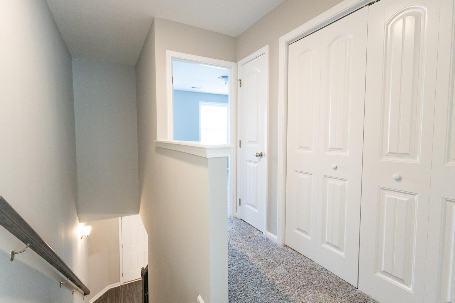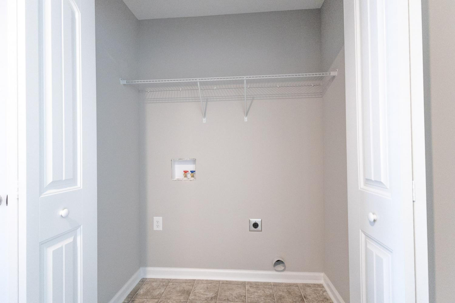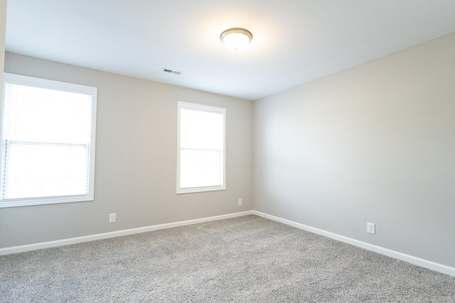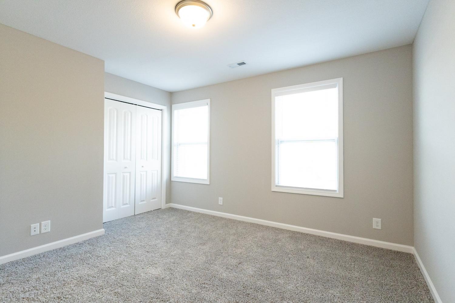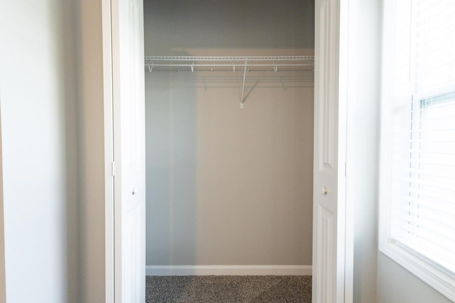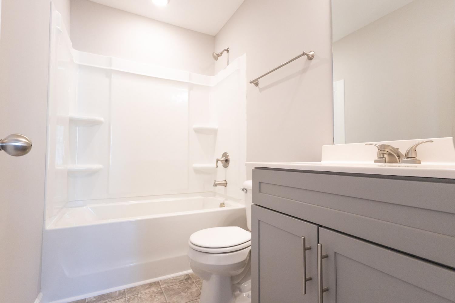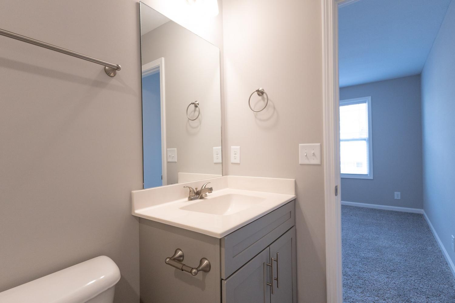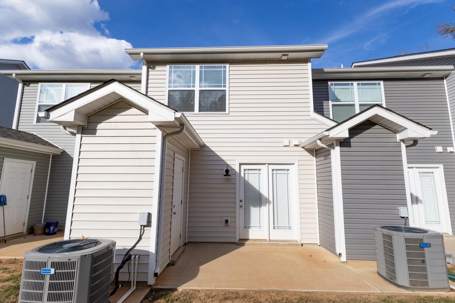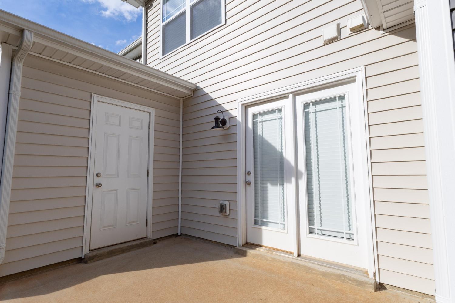 MIDDLE TENNESSEE REAL ESTATE
MIDDLE TENNESSEE REAL ESTATE
144 Davis Ridge Lane, Clarksville, TN 37040 For Sale
Townhouse
- Townhouse
- Beds: 2
- Baths: 3
- 1,216 sq ft
Description
Property Highlights: Contemporary Design: Each townhome features an open-concept layout with tall ceilings and laminate flooring on the main level, creating a spacious and inviting atmosphere. Gourmet Kitchen: Enjoy a modern kitchen equipped with stainless steel appliances, including a stove, dishwasher, and range microwave. White cabinetry adds a touch of elegance, and a pantry offers ample storage space . Comfortable Living Spaces: The homes boast two generously sized bedrooms, each with its own en suite bathroom, providing privacy and comfort for residents. Outdoor Amenities: Relax on the covered front porch or the back patio, which offers a serene tree-lined view—perfect for unwinding after a long day. Low-Maintenance Living: The homeowners association (HOA) covers trash concierge service, lawn care, landscaping, exterior building maintenance, and insurance, ensuring a hassle-free lifestyle . Special Offer: The seller is offering up to $10,000 towards closing costs and/or interest rate buy-down with an acceptable offer, making it an excellent opportunity for buyers!
Property Details
Status : Active
Address : 144 Davis Ridge Lane Clarksville TN 37040
County : Montgomery County, TN
Property Type : Residential
Area : 1,216 sq. ft.
Year Built : 2025
Exterior Construction : Vinyl Siding
Floors : Carpet,Laminate,Tile
Heat : Central,Heat Pump
HOA / Subdivision : Woodland HIlls
Listing Provided by : Century 21 Platinum Properties
MLS Status : Active
Listing # : RTC3032711
Schools near 144 Davis Ridge Lane, Clarksville, TN 37040 :
Norman Smith Elementary, Montgomery Central Middle, Montgomery Central High
Additional details
Association Fee : $125.00
Association Fee Frequency : Monthly
Assocation Fee 2 : $300.00
Association Fee 2 Frequency : One Time
Heating : Yes
Building Area Total : 1216 Sq. Ft.
Living Area : 1216 Sq. Ft.
Common Interest : Condominium
Property Attached : Yes
Office Phone : 9317719070
Number of Bedrooms : No
Number of Bathrooms : 3
Full Bathrooms : 2
Half Bathrooms : 1
Possession : Negotiable
Cooling : 1
Architectural Style : Contemporary
New Construction : 1
Patio and Porch Features : Patio,Covered,Porch
Levels : Two
Basement : None
Stories : 2
Utilities : Electricity Available,Water Available,Cable Connected
Parking Space : 2
Sewer : Public Sewer
Location 144 Davis Ridge Lane, TN 37040
Directions to 144 Davis Ridge Lane, TN 37040
Take Riverside Drive to 41A Bypass Past Gary Mathews Car Dealership - Turn LEFT onto Old Charlotte Trace (across from Avondale Park Apartments Entrance) - Turn RIGHT onto Davis Ridge Lane - Home is on the RIGHT
Ready to Start the Conversation?
We're ready when you are.
 © 2026 Listings courtesy of RealTracs, Inc. as distributed by MLS GRID. IDX information is provided exclusively for consumers' personal non-commercial use and may not be used for any purpose other than to identify prospective properties consumers may be interested in purchasing. The IDX data is deemed reliable but is not guaranteed by MLS GRID and may be subject to an end user license agreement prescribed by the Member Participant's applicable MLS. Based on information submitted to the MLS GRID as of January 21, 2026 10:00 AM CST. All data is obtained from various sources and may not have been verified by broker or MLS GRID. Supplied Open House Information is subject to change without notice. All information should be independently reviewed and verified for accuracy. Properties may or may not be listed by the office/agent presenting the information. Some IDX listings have been excluded from this website.
© 2026 Listings courtesy of RealTracs, Inc. as distributed by MLS GRID. IDX information is provided exclusively for consumers' personal non-commercial use and may not be used for any purpose other than to identify prospective properties consumers may be interested in purchasing. The IDX data is deemed reliable but is not guaranteed by MLS GRID and may be subject to an end user license agreement prescribed by the Member Participant's applicable MLS. Based on information submitted to the MLS GRID as of January 21, 2026 10:00 AM CST. All data is obtained from various sources and may not have been verified by broker or MLS GRID. Supplied Open House Information is subject to change without notice. All information should be independently reviewed and verified for accuracy. Properties may or may not be listed by the office/agent presenting the information. Some IDX listings have been excluded from this website.
