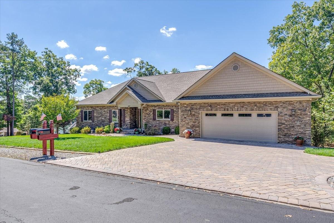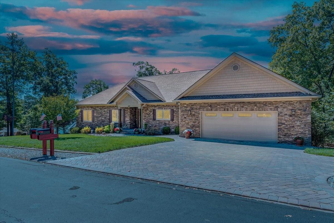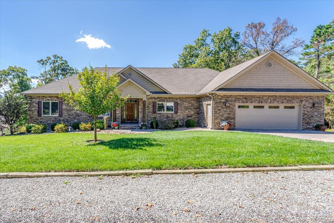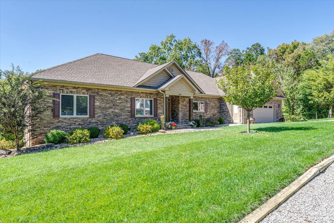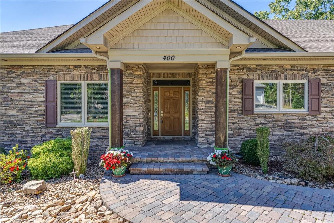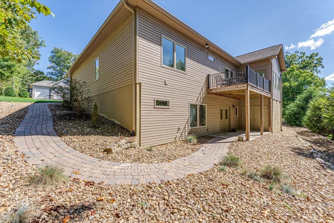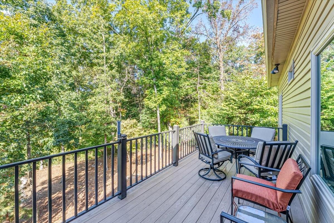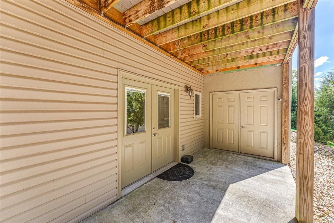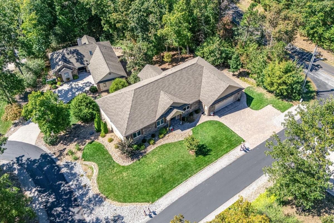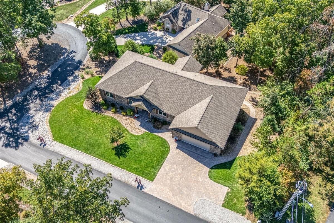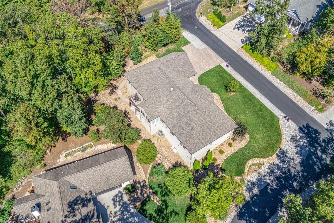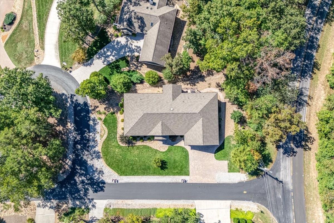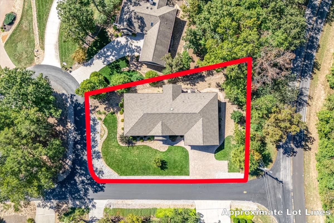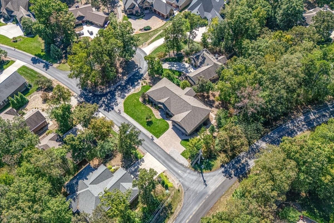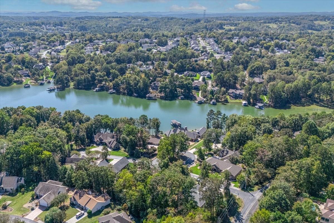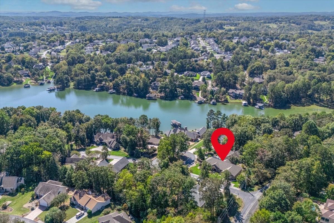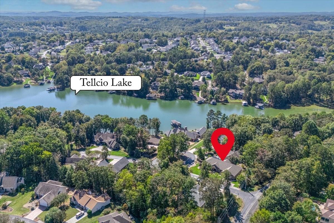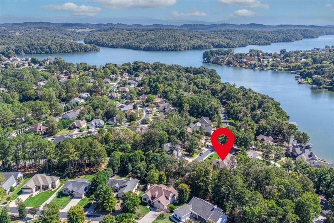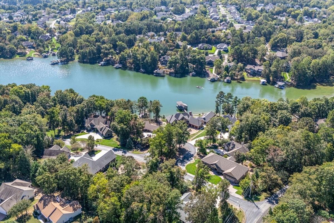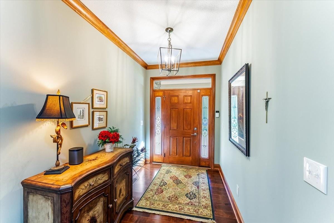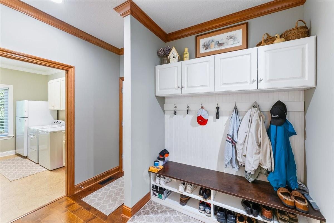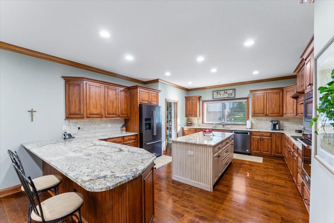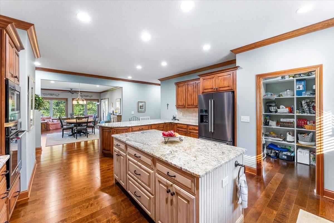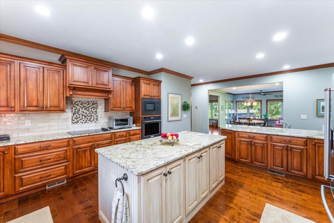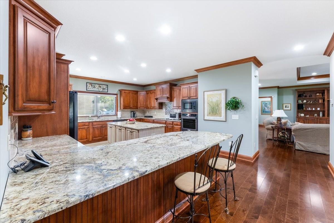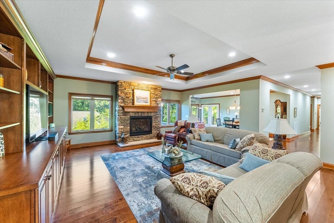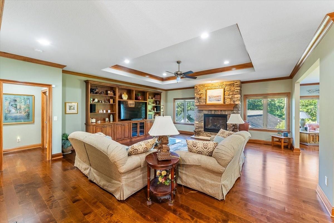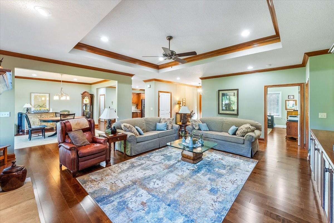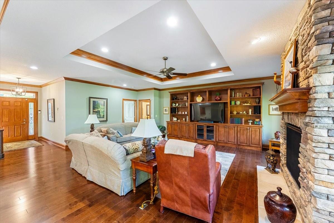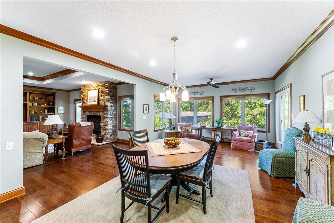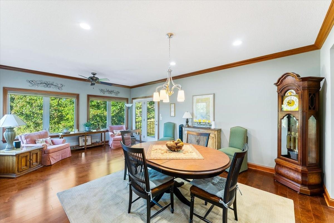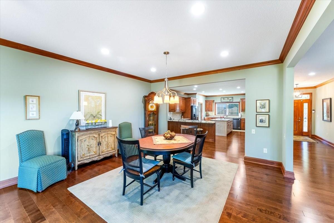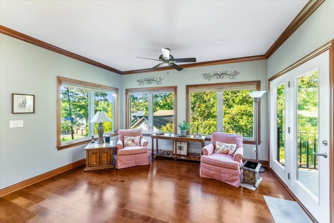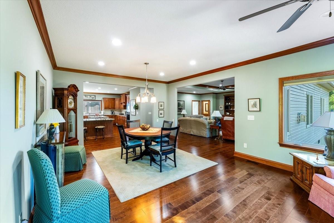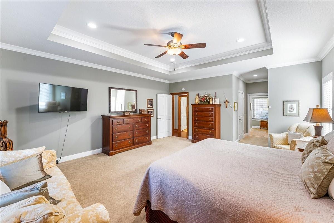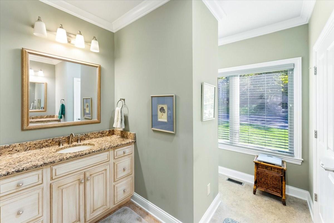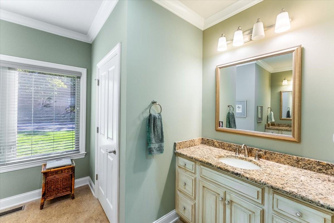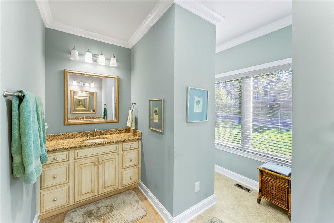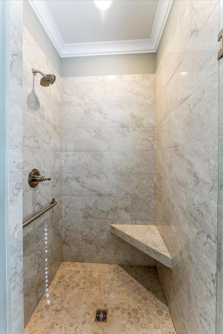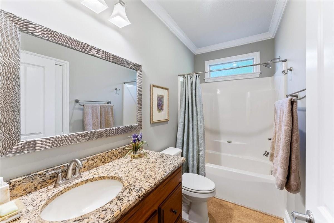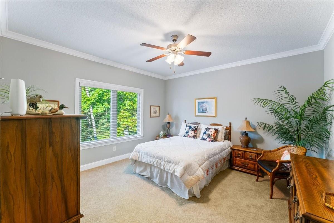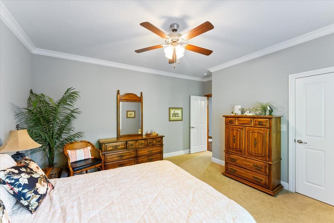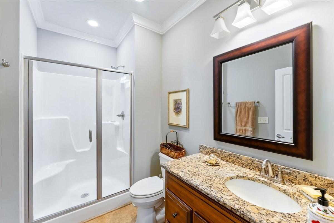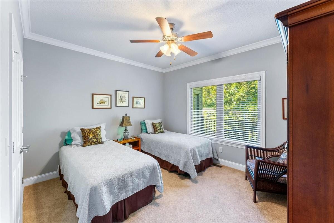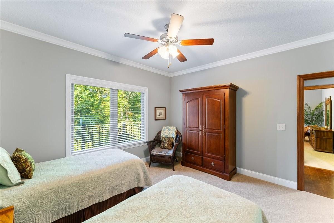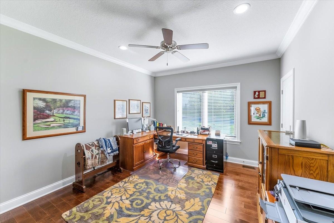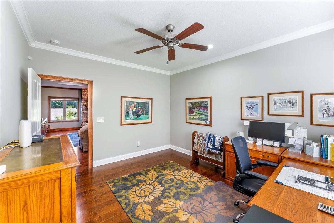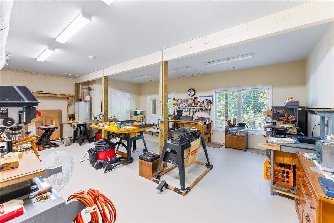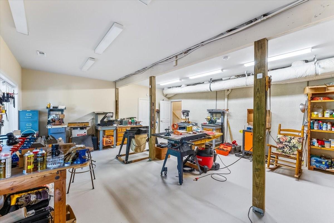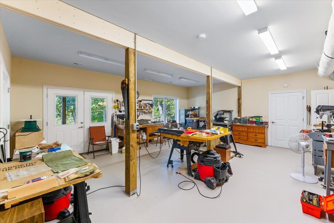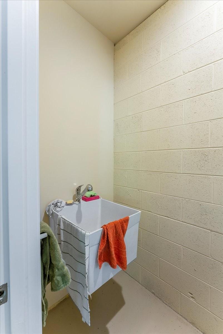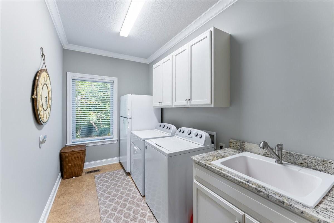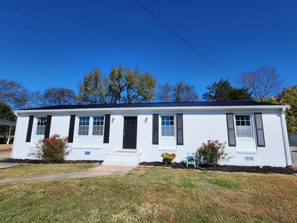 MIDDLE TENNESSEE REAL ESTATE
MIDDLE TENNESSEE REAL ESTATE
400 Tanasi Way, Loudon, TN 37774 For Sale
Single Family Residence
- Single Family Residence
- Beds: 4
- Baths: 5
- 2,994 sq ft
Description
Sprawling Custom Tellico Village Ranch!! Step into luxury and possibility with this stunning single-level ranch home featuring a walkout basement offering 726 sq. ft. of unfinished space—currently an impressive woodworking shop but easily adaptable for additional living quarters, a recreation room, or hobby area. This versatile space expands your options and adds tremendous value to this already exceptional home. Upstairs, discover nearly 3,000 sq. ft. of refined living space designed for both comfort and elegance. The open-concept great room seamlessly connects a massive living room, dining area, and chef's kitchen, creating the perfect environment for entertaining and family gatherings. Built in 2020 by Fred Hans, one of Tellico Village's premier custom builders, this home showcases exceptional craftsmanship throughout. The gourmet kitchen features custom cabinetry, granite countertops, a large island, and a built-in oven, while the spacious living room highlights a dramatic stone Heat N Glo fireplace and custom built-ins, complemented by gleaming hardwood floors. With four bedrooms, three and a half baths, and dual walk-in closets, this thoughtful layout ensures both privacy and functionality. The owner's suite is a serene retreat with a spa-like ceramic shower stall and generous storage, offering comfort and privacy at the end of the day. Step outside to enjoy East Tennessee's natural beauty from the expansive deck, ideal for outdoor dining, entertaining, or quiet relaxation surrounded by lush scenery. Additional features include a 2.5-car garage, dedicated laundry room, encapsulated crawlspace with dehumidifier, and abundant storage. Experience the unmatched Tellico Village lifestyle—with world-class golf courses, lake access, a yacht club, fitness centers, restaurants, and a welcoming community—all right at your doorstep. Come take a look—you'll love what this remarkable home has to offer!
Property Details
Status : Active
County : Loudon County, TN
Property Type : Residential
Area : 2,994 sq. ft.
Year Built : 2020
Exterior Construction : Frame
Floors : Wood
Heat : Central,Electric,Forced Air,Heat Pump
HOA / Subdivision : Tanasi Coves
Listing Provided by : Keller Williams West Knoxville
MLS Status : Active
Listing # : RTC3032762
Schools near 400 Tanasi Way, Loudon, TN 37774 :
Loudon Elementary, Ft Loudoun Middle School, Loudon High School
Additional details
Association Fee : $182.00
Association Fee Frequency : Monthly
Assocation Fee 2 : $200.00
Association Fee 2 Frequency : One Time
Heating : Yes
Parking Features : Garage Door Opener,Attached
Lot Size Area : 0.29 Sq. Ft.
Building Area Total : 2994 Sq. Ft.
Lot Size Acres : 0.29 Acres
Living Area : 2994 Sq. Ft.
Lot Features : Level
Office Phone : 8659665005
Number of Bedrooms : 4
Number of Bathrooms : 5
Full Bathrooms : 3
Half Bathrooms : 2
Accessibility Features : Accessible Hallway(s)
Possession : Negotiable
Cooling : 1
Garage Spaces : 2
Architectural Style : Contemporary
Patio and Porch Features : Patio,Covered,Deck
Levels : One
Stories : 1
Utilities : Electricity Available,Water Available,Cable Connected
Parking Space : 4
Sewer : Public Sewer
Location 400 Tanasi Way, TN 37774
Directions to 400 Tanasi Way, TN 37774
Tellico Parkway HWY 444 to Tanasi Drive, to Tanasi Way turn right, (Corner of Tanasi Way and Tanasi Dr)
Ready to Start the Conversation?
We're ready when you are.
 © 2025 Listings courtesy of RealTracs, Inc. as distributed by MLS GRID. IDX information is provided exclusively for consumers' personal non-commercial use and may not be used for any purpose other than to identify prospective properties consumers may be interested in purchasing. The IDX data is deemed reliable but is not guaranteed by MLS GRID and may be subject to an end user license agreement prescribed by the Member Participant's applicable MLS. Based on information submitted to the MLS GRID as of October 24, 2025 10:00 AM CST. All data is obtained from various sources and may not have been verified by broker or MLS GRID. Supplied Open House Information is subject to change without notice. All information should be independently reviewed and verified for accuracy. Properties may or may not be listed by the office/agent presenting the information. Some IDX listings have been excluded from this website.
© 2025 Listings courtesy of RealTracs, Inc. as distributed by MLS GRID. IDX information is provided exclusively for consumers' personal non-commercial use and may not be used for any purpose other than to identify prospective properties consumers may be interested in purchasing. The IDX data is deemed reliable but is not guaranteed by MLS GRID and may be subject to an end user license agreement prescribed by the Member Participant's applicable MLS. Based on information submitted to the MLS GRID as of October 24, 2025 10:00 AM CST. All data is obtained from various sources and may not have been verified by broker or MLS GRID. Supplied Open House Information is subject to change without notice. All information should be independently reviewed and verified for accuracy. Properties may or may not be listed by the office/agent presenting the information. Some IDX listings have been excluded from this website.
