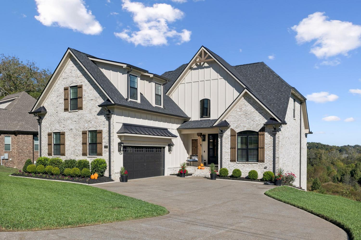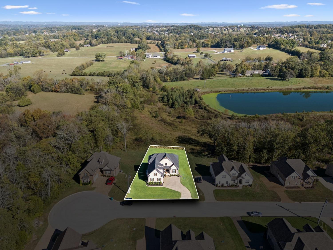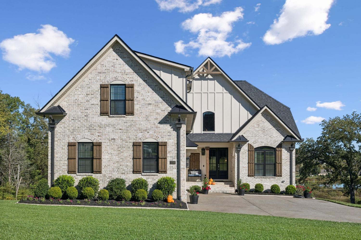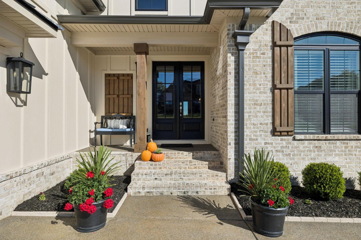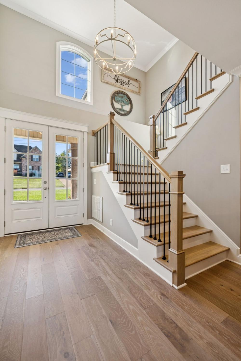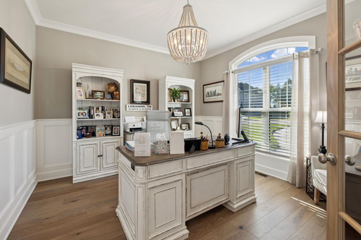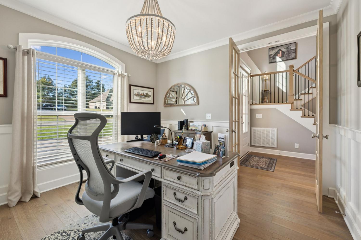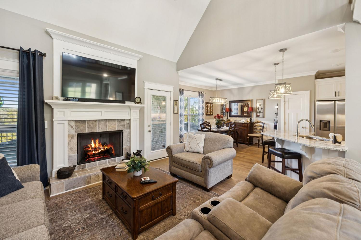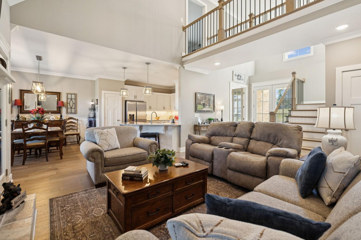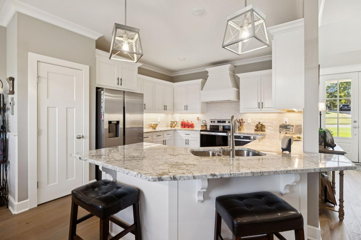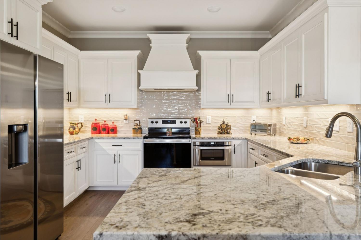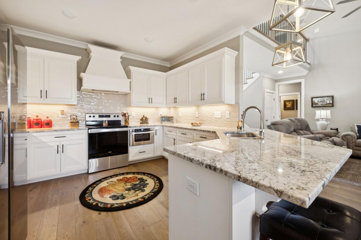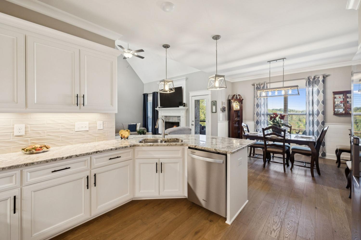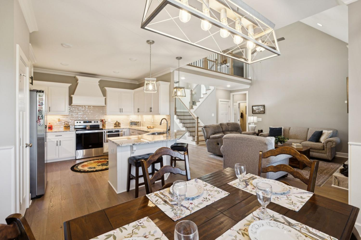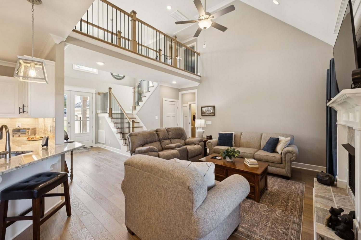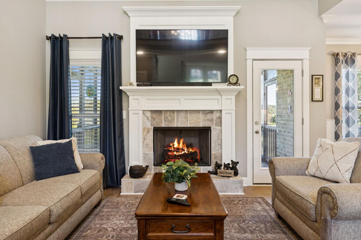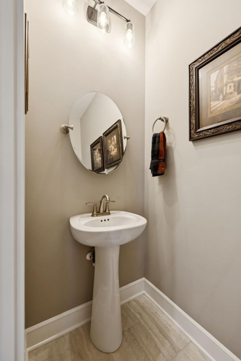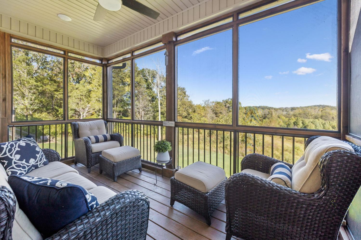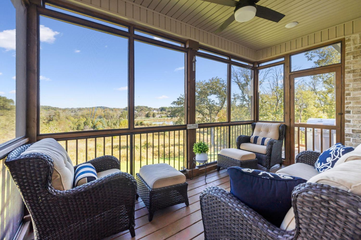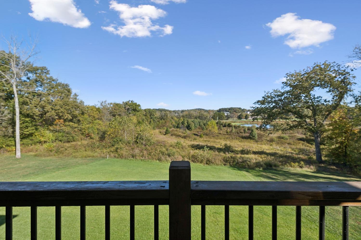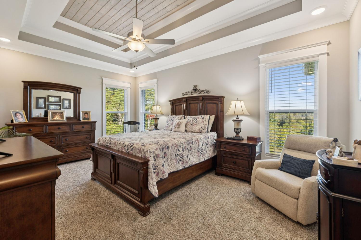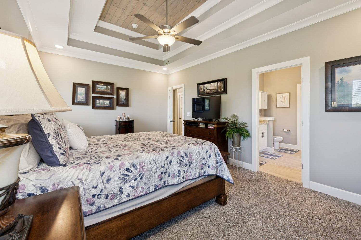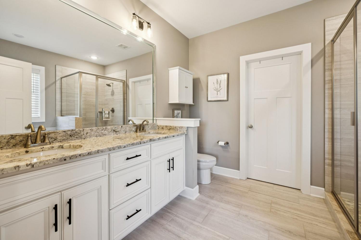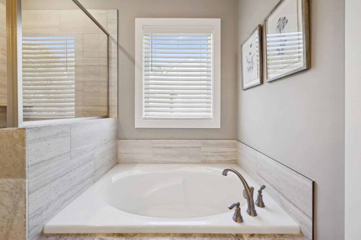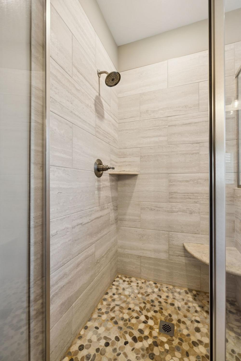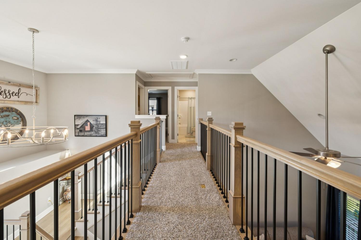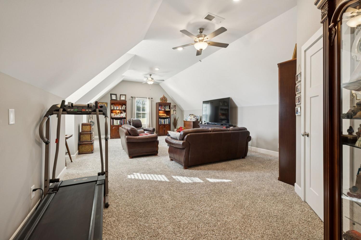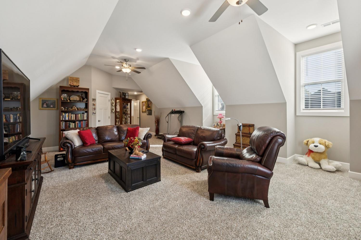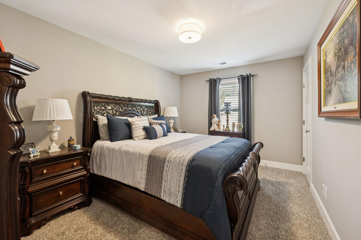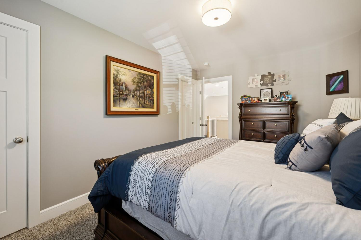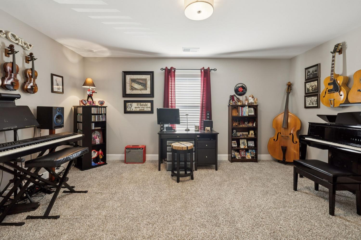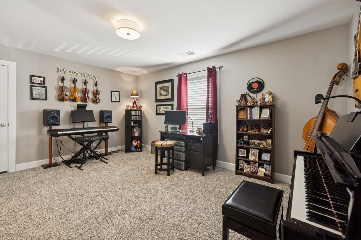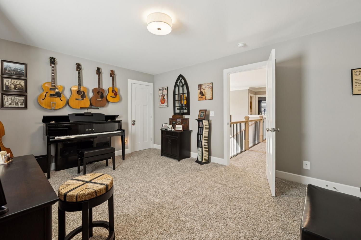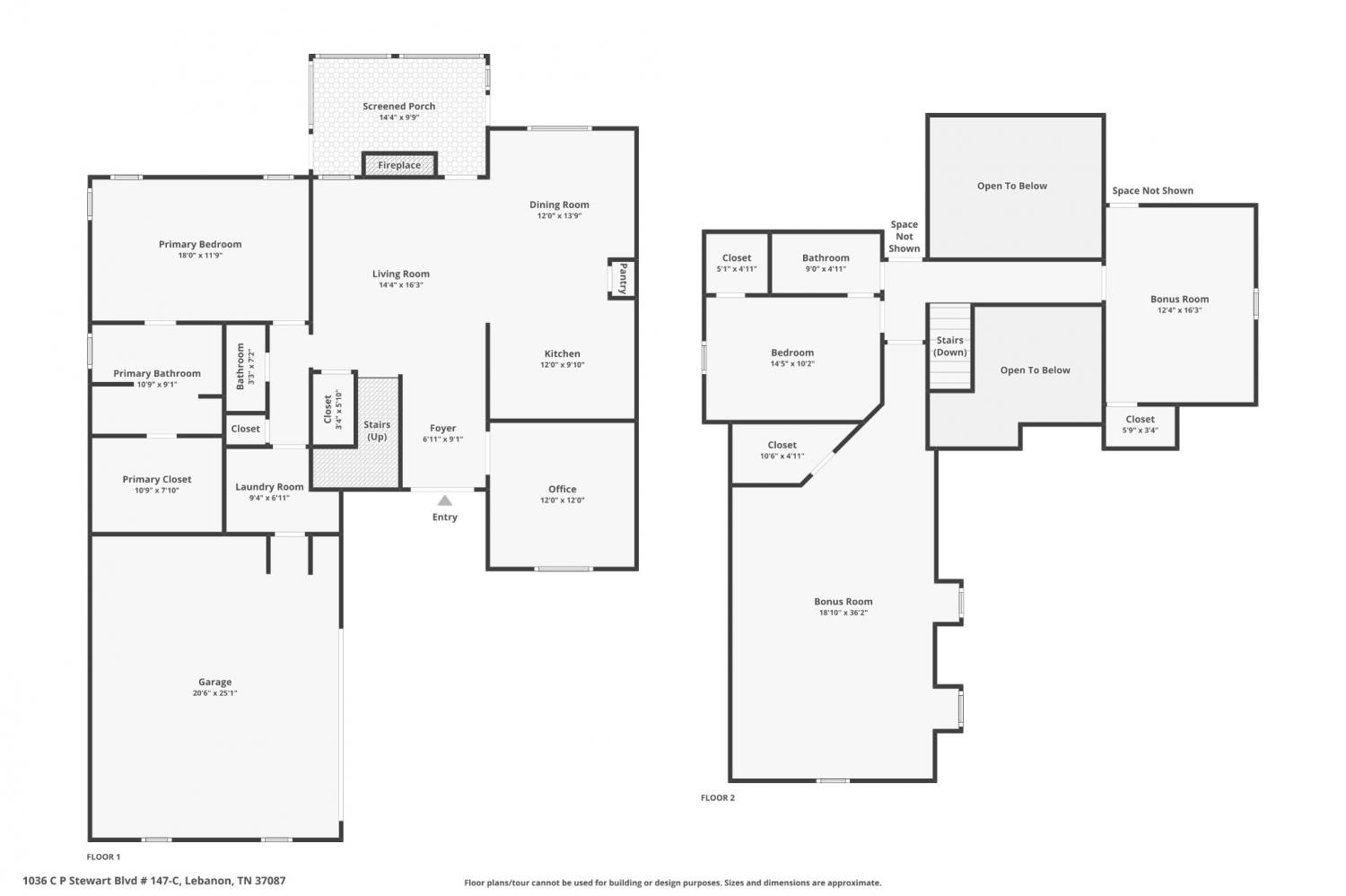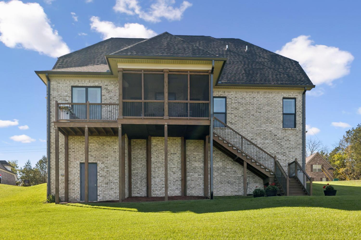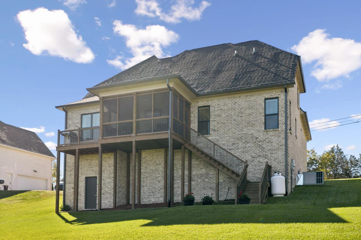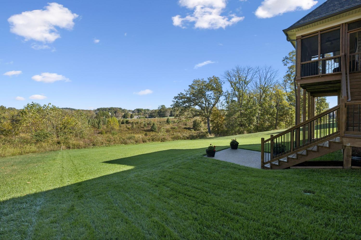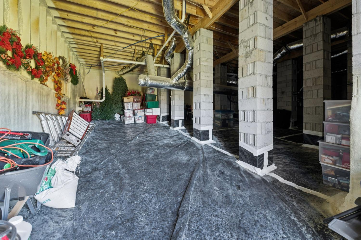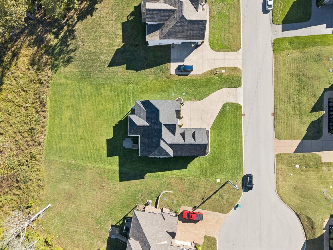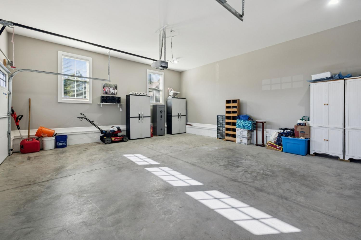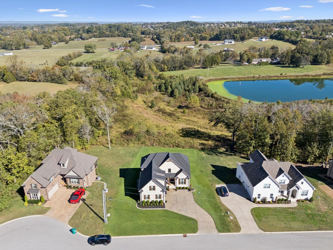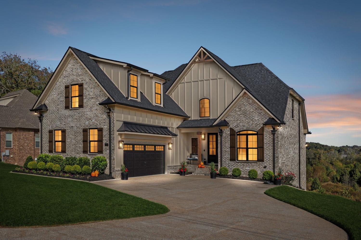 MIDDLE TENNESSEE REAL ESTATE
MIDDLE TENNESSEE REAL ESTATE
1036 C P Stewart Blvd, Lebanon, TN 37087 For Sale
Single Family Residence
- Single Family Residence
- Beds: 3
- Baths: 3
- 2,747 sq ft
Description
Quality-built, like-new home by Eastland Construction with expansive views, beautiful finishes & lush yard. Discover an impeccably crafted residence that checks all the boxes: luxurious wide-plank hardwood floors, a user-friendly gourmet kitchen with painted maple cabinets, wood vent hood, gorgeous granite counters and stylish tile backsplash. Enjoy the inviting gas fireplace in the living area, and a dedicated home-office space perfect for working from home, or casual desk time. Step outside to your private backyard oasis: an upgraded deck with custom screens offers uninterrupted nature views and a lawn so beautifully maintained (topsoil & seed added, prefessionally treated) that it’s arguably the finest in the neighborhood. Storage is plentiful with generous closets, walk-in attic access, and a HUGE crawlspace featuring foam-insulated walls and a full-size pedestrian door—ideal for hobbyists or the family who never has enough room. Whether you’re relaxing on the screened deck with wildlife sightings or hosting gatherings in the open, airy interior, this home offers the lifestyle you’ve been searching for—luxurious finishes, thoughtful layout, and a setting that feels both elevated and welcoming. What an opportunity for this location on a quiet cul-de-sac, with a one-of-a-kind view, and a house that is one of the newest in the neighborhood. Enjoy the best of both worlds — a beautifully maintained home in a sought-after community, with the space, privacy, and natural beauty that make Middle Tennessee living so special. Seller has an accepted offer with a 48-hour right of first refusal contingency. $3500 Incentive with preferred lender, Rory Lithgow with Interlinc Mortgage
Property Details
Status : Active
County : Wilson County, TN
Property Type : Residential
Area : 2,747 sq. ft.
Year Built : 2023
Exterior Construction : Brick
Floors : Carpet,Wood,Tile
Heat : Central
HOA / Subdivision : Heritage Highlands
Listing Provided by : WEICHERT, REALTORS - The Andrews Group
MLS Status : Active
Listing # : RTC3032837
Schools near 1036 C P Stewart Blvd, Lebanon, TN 37087 :
LaGuardo Elementary School, West Wilson Middle School, Mt. Juliet High School
Additional details
Virtual Tour URL : Click here for Virtual Tour
Association Fee : $17.00
Association Fee Frequency : Monthly
Heating : Yes
Parking Features : Garage Faces Side
Lot Size Area : 0.41 Sq. Ft.
Building Area Total : 2747 Sq. Ft.
Lot Size Acres : 0.41 Acres
Lot Size Dimensions : 101x179
Living Area : 2747 Sq. Ft.
Lot Features : Rolling Slope,Views
Office Phone : 6153833142
Number of Bedrooms : 3
Number of Bathrooms : 3
Full Bathrooms : 2
Half Bathrooms : 1
Possession : Close Of Escrow
Cooling : 1
Garage Spaces : 2
Patio and Porch Features : Porch,Covered,Deck,Screened
Levels : Two
Basement : Crawl Space
Stories : 2
Utilities : Water Available
Parking Space : 2
Sewer : STEP System
Virtual Tour
Location 1036 C P Stewart Blvd, TN 37087
Directions to 1036 C P Stewart Blvd, TN 37087
I-40 East, Exit 232-B, Gallatin Hwy 109 North, Cross under Lebanon Rd. Turn right on Academy for 1 Mile and turn left on Betty Blvd and turn left on C.P. Stewart Blvd. Home on RIGHT. Enjoy the view!
Ready to Start the Conversation?
We're ready when you are.
 © 2025 Listings courtesy of RealTracs, Inc. as distributed by MLS GRID. IDX information is provided exclusively for consumers' personal non-commercial use and may not be used for any purpose other than to identify prospective properties consumers may be interested in purchasing. The IDX data is deemed reliable but is not guaranteed by MLS GRID and may be subject to an end user license agreement prescribed by the Member Participant's applicable MLS. Based on information submitted to the MLS GRID as of November 21, 2025 10:00 PM CST. All data is obtained from various sources and may not have been verified by broker or MLS GRID. Supplied Open House Information is subject to change without notice. All information should be independently reviewed and verified for accuracy. Properties may or may not be listed by the office/agent presenting the information. Some IDX listings have been excluded from this website.
© 2025 Listings courtesy of RealTracs, Inc. as distributed by MLS GRID. IDX information is provided exclusively for consumers' personal non-commercial use and may not be used for any purpose other than to identify prospective properties consumers may be interested in purchasing. The IDX data is deemed reliable but is not guaranteed by MLS GRID and may be subject to an end user license agreement prescribed by the Member Participant's applicable MLS. Based on information submitted to the MLS GRID as of November 21, 2025 10:00 PM CST. All data is obtained from various sources and may not have been verified by broker or MLS GRID. Supplied Open House Information is subject to change without notice. All information should be independently reviewed and verified for accuracy. Properties may or may not be listed by the office/agent presenting the information. Some IDX listings have been excluded from this website.
