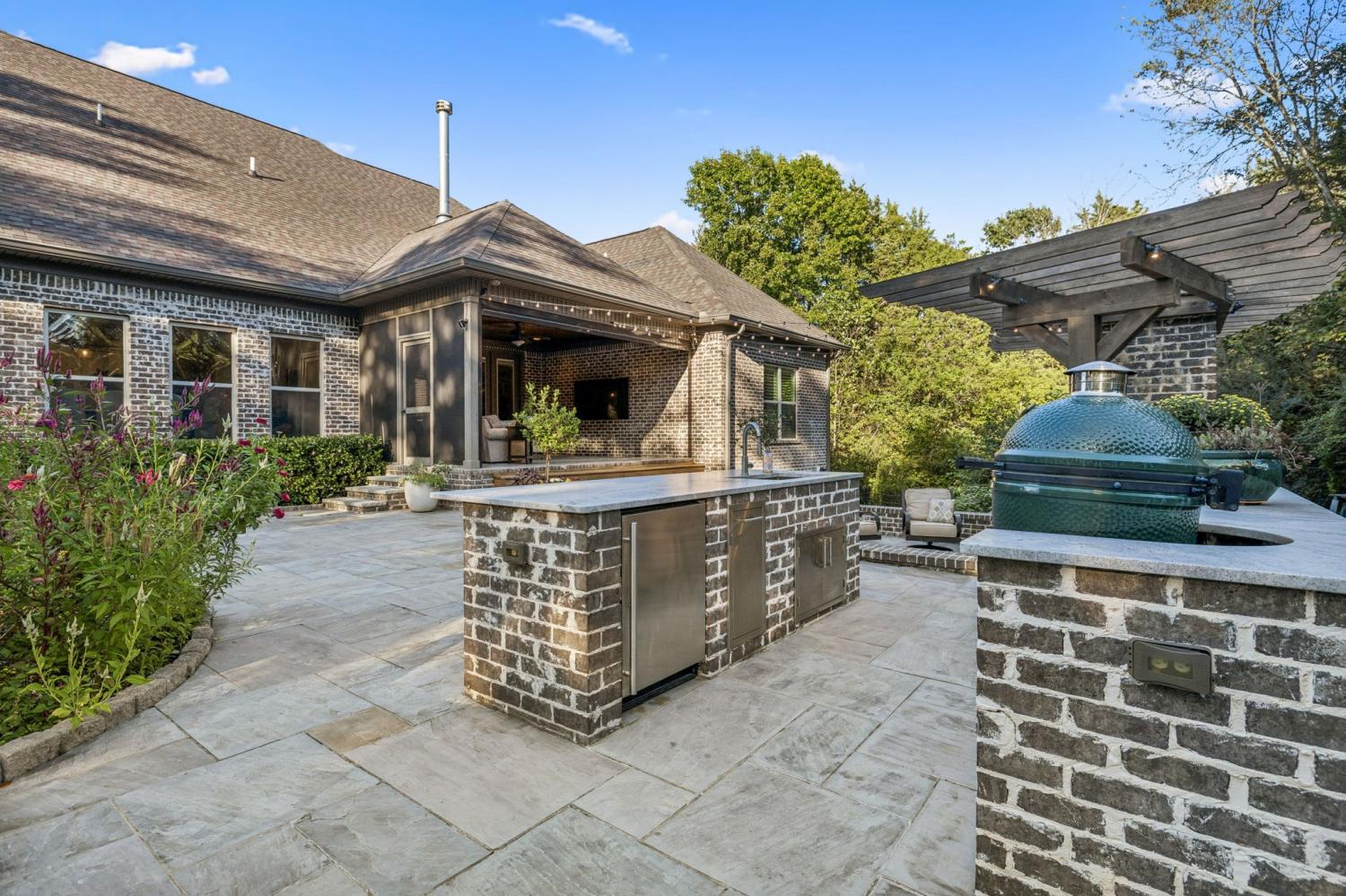 MIDDLE TENNESSEE REAL ESTATE
MIDDLE TENNESSEE REAL ESTATE

240 Laycrest Dr, Mount Juliet, TN 37122 For Sale
Single Family Residence
- Single Family Residence
- Beds: 4
- Baths: 4
- 3,877 sq ft
Description
Welcome to 240 Laycrest Drive — a beautiful home where thoughtful design meets entertaining in style. Set on nearly an acre of private, peaceful land, this property offers the perfect blend of open space, exquisite style, and outdoor living that makes every day feel special. The inviting floor plan features three bedrooms on the main floor, including a primary suite that feels like a retreat. Upstairs, you’ll find an additional bedroom and a large bonus room — great for a home theater, playroom, or guest space. Throughout the home, you’ll notice rich hardwood floors, warm natural light, and custom millwork that add character and style. The kitchen is truly the heart of the home — large, open, and perfect for gathering with friends and family. Step outside and you’ll see why this home is an entertainer’s dream. The retractable screened porch, outdoor kitchen, and stone fireplace create the perfect setting for relaxing evenings or weekend get-togethers. The fenced backyard is private and beautifully landscaped, complete with irrigation and landscape lighting to keep it looking its best. Whether you’re hosting a cookout, enjoying a quiet morning coffee, or cozying up by the fire, this home offers the space and warmth to enjoy every moment.
Property Details
Status : Active
Address : 240 Laycrest Dr Mount Juliet TN 37122
County : Wilson County, TN
Property Type : Residential
Area : 3,877 sq. ft.
Yard : Back Yard
Year Built : 2015
Exterior Construction : Brick
Floors : Carpet,Wood,Tile
Heat : Central,Natural Gas
HOA / Subdivision : Willow Creek Ph 2
Listing Provided by : Compass RE
MLS Status : Active
Listing # : RTC3033206
Schools near 240 Laycrest Dr, Mount Juliet, TN 37122 :
Gladeville Elementary, Gladeville Middle School, Wilson Central High School
Additional details
Association Fee : $110.00
Association Fee Frequency : Quarterly
Heating : Yes
Parking Features : Garage Faces Side
Lot Size Area : 0.97 Sq. Ft.
Building Area Total : 3877 Sq. Ft.
Lot Size Acres : 0.97 Acres
Lot Size Dimensions : 188.75 X 215.45 IRR
Living Area : 3877 Sq. Ft.
Lot Features : Private
Office Phone : 6154755616
Number of Bedrooms : 4
Number of Bathrooms : 4
Full Bathrooms : 3
Half Bathrooms : 1
Possession : Negotiable
Cooling : 1
Garage Spaces : 3
Patio and Porch Features : Patio,Covered,Screened
Levels : Two
Basement : Crawl Space
Stories : 2
Utilities : Electricity Available,Natural Gas Available,Water Available
Parking Space : 5
Sewer : STEP System
Location 240 Laycrest Dr, TN 37122
Directions to 240 Laycrest Dr, TN 37122
I-40 East, Exit 226A, follow S. Mt. Juliet Road, go passed Providence Place approx 2 miles then left on Burnett, left into Willow Creek
Ready to Start the Conversation?
We're ready when you are.
 © 2025 Listings courtesy of RealTracs, Inc. as distributed by MLS GRID. IDX information is provided exclusively for consumers' personal non-commercial use and may not be used for any purpose other than to identify prospective properties consumers may be interested in purchasing. The IDX data is deemed reliable but is not guaranteed by MLS GRID and may be subject to an end user license agreement prescribed by the Member Participant's applicable MLS. Based on information submitted to the MLS GRID as of October 25, 2025 10:00 PM CST. All data is obtained from various sources and may not have been verified by broker or MLS GRID. Supplied Open House Information is subject to change without notice. All information should be independently reviewed and verified for accuracy. Properties may or may not be listed by the office/agent presenting the information. Some IDX listings have been excluded from this website.
© 2025 Listings courtesy of RealTracs, Inc. as distributed by MLS GRID. IDX information is provided exclusively for consumers' personal non-commercial use and may not be used for any purpose other than to identify prospective properties consumers may be interested in purchasing. The IDX data is deemed reliable but is not guaranteed by MLS GRID and may be subject to an end user license agreement prescribed by the Member Participant's applicable MLS. Based on information submitted to the MLS GRID as of October 25, 2025 10:00 PM CST. All data is obtained from various sources and may not have been verified by broker or MLS GRID. Supplied Open House Information is subject to change without notice. All information should be independently reviewed and verified for accuracy. Properties may or may not be listed by the office/agent presenting the information. Some IDX listings have been excluded from this website.














