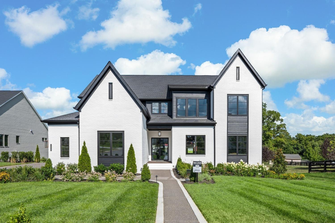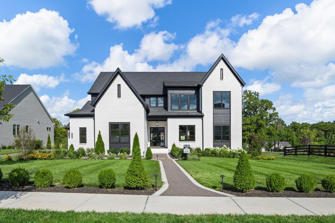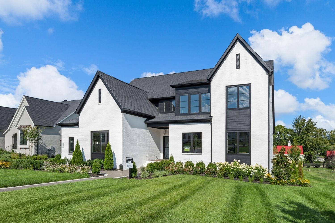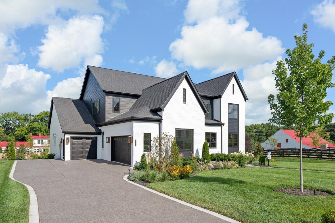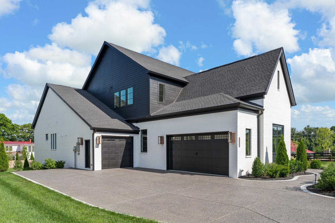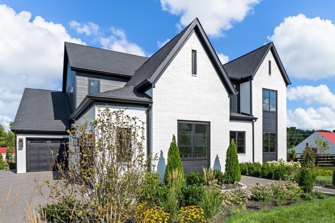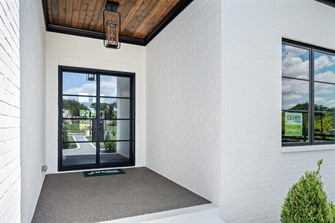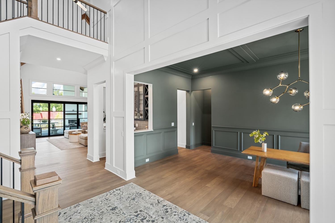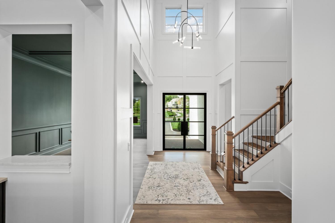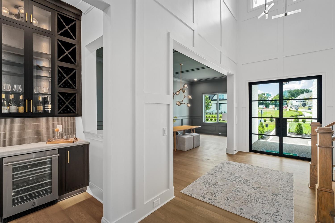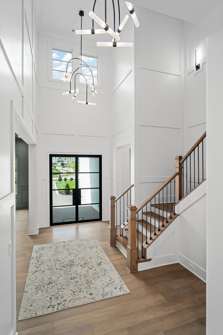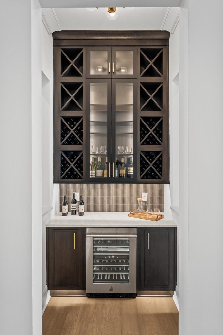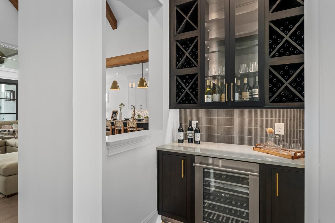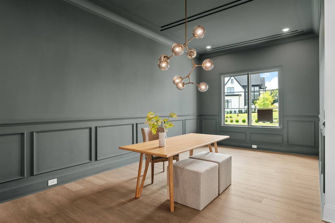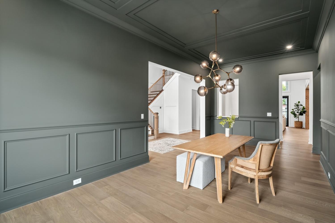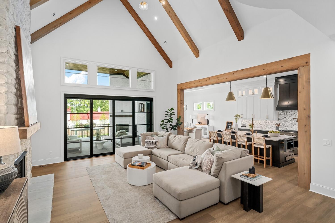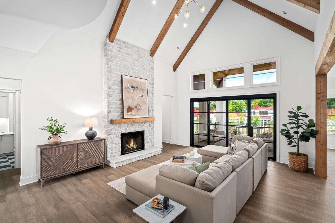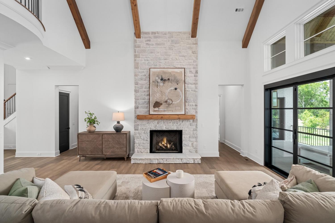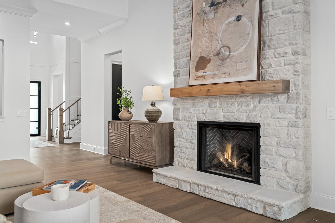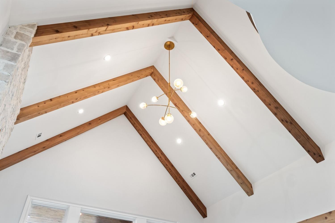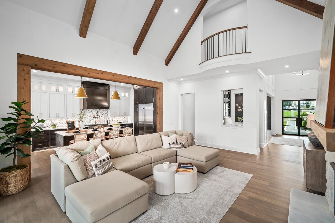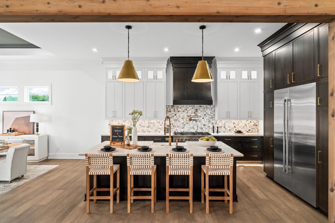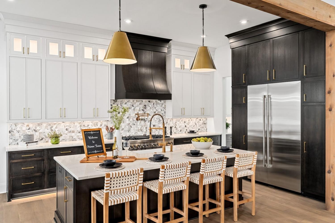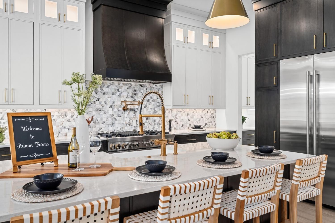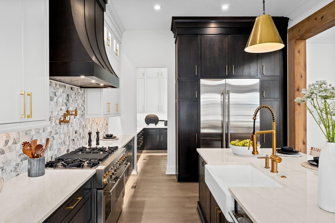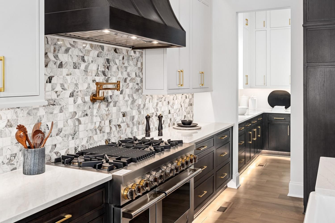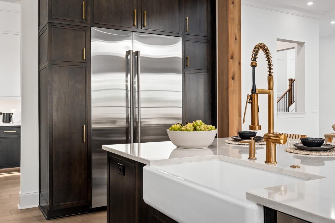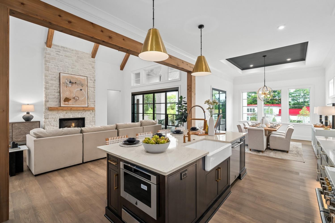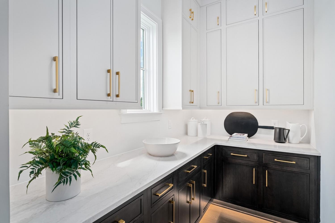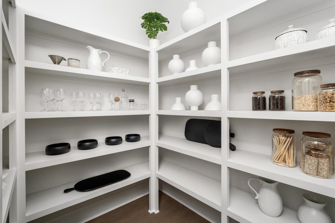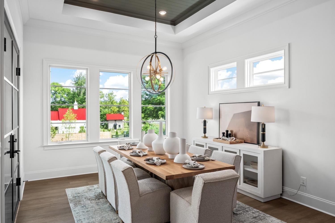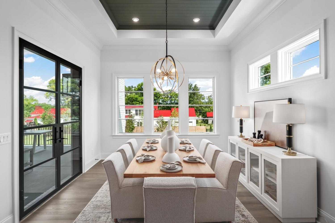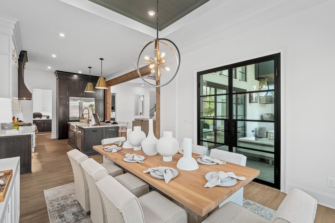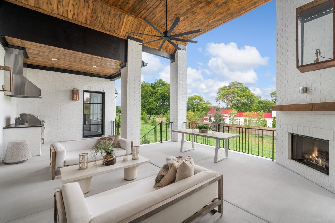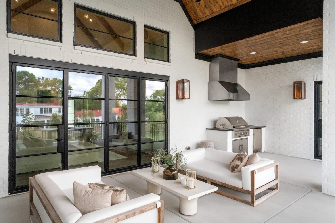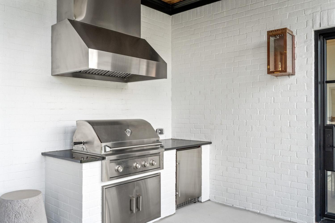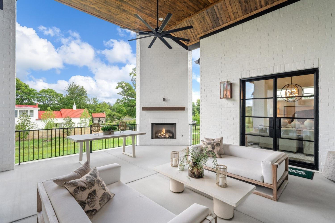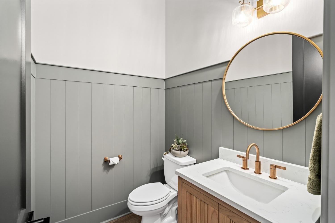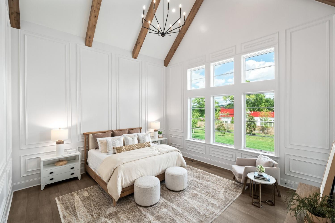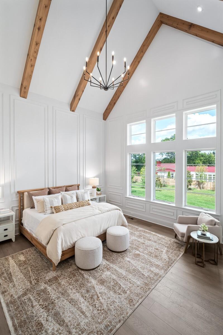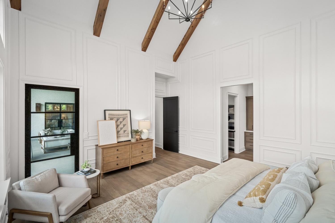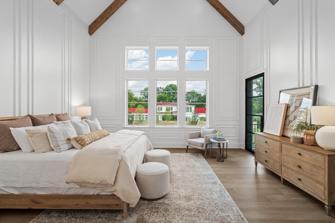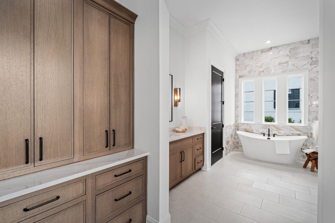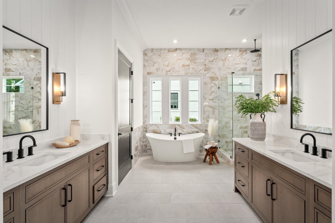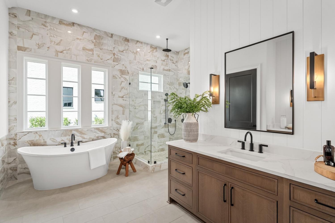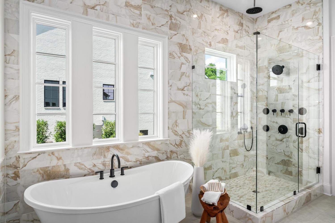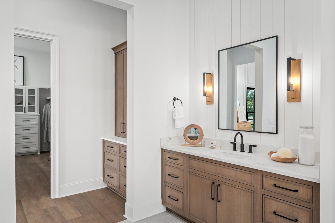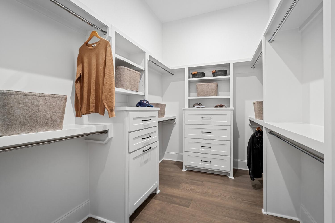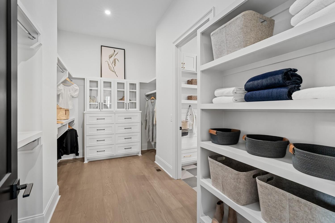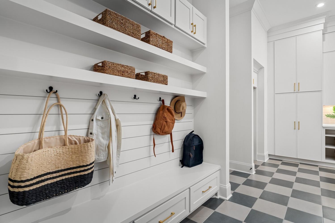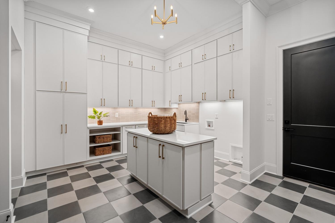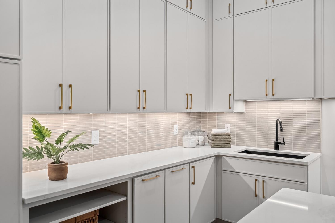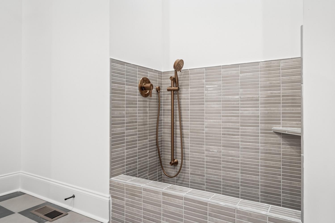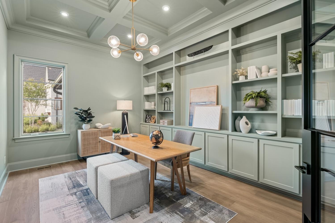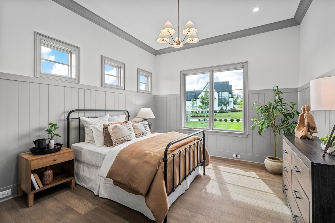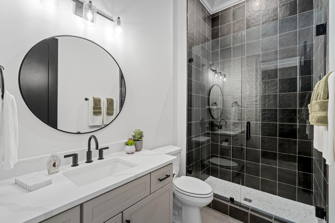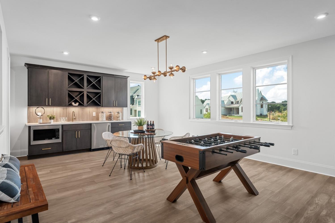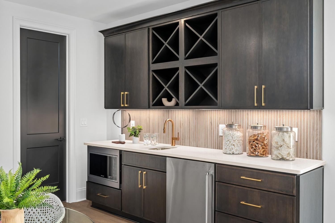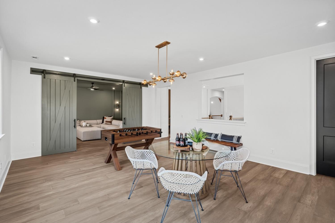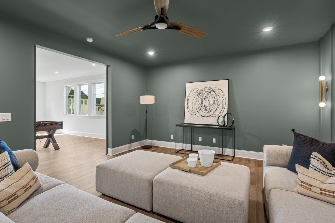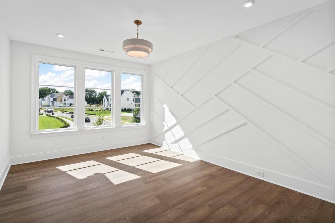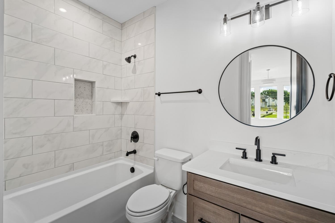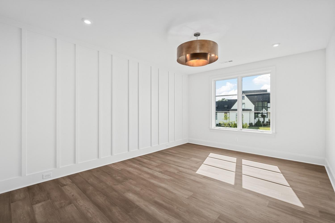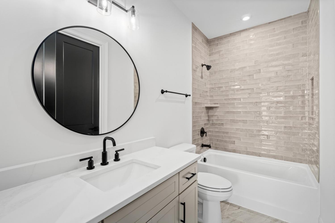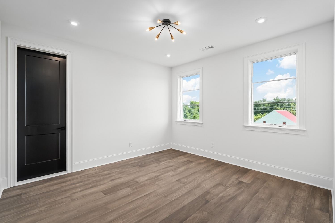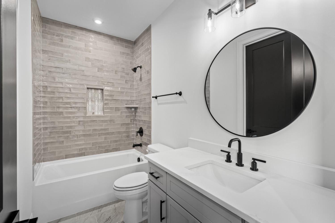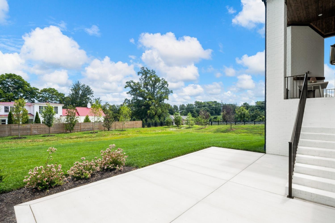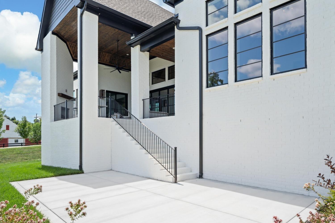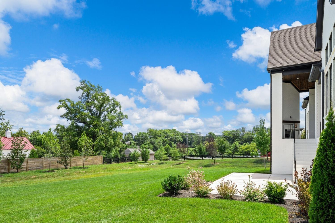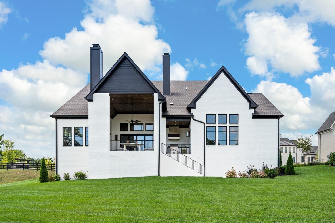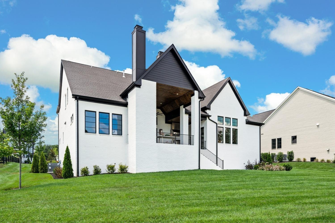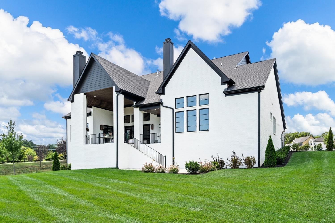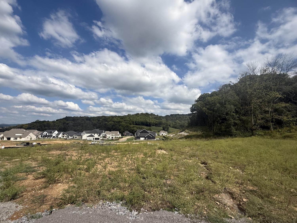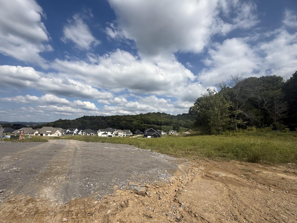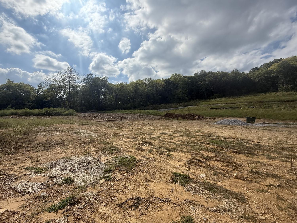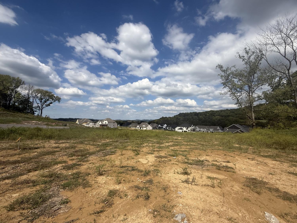 MIDDLE TENNESSEE REAL ESTATE
MIDDLE TENNESSEE REAL ESTATE
7262 Murrel Drive, Franklin, TN 37064 For Sale
Single Family Residence
- Single Family Residence
- Beds: 5
- Baths: 6
- 5,432 sq ft
Description
RARE ACRE HOMESITE IN FRANKLIN Stunning To-Be-Built Custom Home in Boutique Franklin Community – 1 Acre Homesite Welcome to your dream home in one of Franklin’s most desirable boutique communities. Situated on a picturesque one-acre homesite, this to-be-built luxury residence offers the rare opportunity to personalize every detail—from flooring to fixtures. Designed with elegance and functionality in mind, this spacious home boasts 3 private en-suites on the second floor and two bedrooms on the main level, perfect for multi-generational living or accommodating guests with ease. The soaring ceilings in both the primary suite and the living room create an airy, open ambiance, while oversized windows flood the space with natural light. The primary suite is a true retreat featuring dual walk-in closets and a spa-inspired bathroom, ready for your personal touch. A ginormous laundry room with island offers ample space for organization, storage, and even a built-in craft or mudroom area. The 3-car garage ensures plenty of space for vehicles, tools, or recreational gear. Upstairs, you'll find a game room—ideal for entertaining, a media center, or a kid’s hangout. This is more than just a home; it’s a lifestyle in the heart of Franklin, TN—where rolling hills, scenic views, and luxury living come together in perfect harmony. The home shown is a completed version of this plan. Don’t miss your chance to customize your forever home in one of Franklin’s most sought-after locations.
Property Details
Status : Active
County : Williamson County, TN
Property Type : Residential
Area : 5,432 sq. ft.
Year Built : 2025
Exterior Construction : Brick,Hardboard Siding
Floors : Carpet,Wood,Tile
Heat : Natural Gas
HOA / Subdivision : Starnes Creek
Listing Provided by : Drees Homes
MLS Status : Active
Listing # : RTC3033228
Schools near 7262 Murrel Drive, Franklin, TN 37064 :
Arrington Elementary School, Fred J Page Middle School, Fred J Page High School
Additional details
Association Fee : $350.00
Association Fee Frequency : Quarterly
Assocation Fee 2 : $350.00
Association Fee 2 Frequency : One Time
Heating : Yes
Parking Features : Garage Door Opener,Garage Faces Side,Aggregate,Driveway,Paved
Lot Size Area : Yes
Building Area Total : 5432 Sq. Ft.
Lot Size Acres : Yes
Living Area : 5432 Sq. Ft.
Lot Features : Cleared,Private,Views,Wooded
Office Phone : 6153719750
Number of Bedrooms : 5
Number of Bathrooms : 6
Full Bathrooms : 5
Half Bathrooms : 1
Possession : Close Of Escrow
Cooling : 1
Garage Spaces : 3
New Construction : 1
Patio and Porch Features : Patio,Covered,Porch
Levels : Two
Basement : None,Crawl Space
Stories : 2
Utilities : Electricity Available,Natural Gas Available,Water Available,Cable Connected
Parking Space : 3
Sewer : STEP System
Location 7262 Murrel Drive, TN 37064
Directions to 7262 Murrel Drive, TN 37064
From 840 take Arno Road to Meeks Rd. Turn Left. Community is on the Left
Ready to Start the Conversation?
We're ready when you are.
 © 2025 Listings courtesy of RealTracs, Inc. as distributed by MLS GRID. IDX information is provided exclusively for consumers' personal non-commercial use and may not be used for any purpose other than to identify prospective properties consumers may be interested in purchasing. The IDX data is deemed reliable but is not guaranteed by MLS GRID and may be subject to an end user license agreement prescribed by the Member Participant's applicable MLS. Based on information submitted to the MLS GRID as of November 4, 2025 10:00 PM CST. All data is obtained from various sources and may not have been verified by broker or MLS GRID. Supplied Open House Information is subject to change without notice. All information should be independently reviewed and verified for accuracy. Properties may or may not be listed by the office/agent presenting the information. Some IDX listings have been excluded from this website.
© 2025 Listings courtesy of RealTracs, Inc. as distributed by MLS GRID. IDX information is provided exclusively for consumers' personal non-commercial use and may not be used for any purpose other than to identify prospective properties consumers may be interested in purchasing. The IDX data is deemed reliable but is not guaranteed by MLS GRID and may be subject to an end user license agreement prescribed by the Member Participant's applicable MLS. Based on information submitted to the MLS GRID as of November 4, 2025 10:00 PM CST. All data is obtained from various sources and may not have been verified by broker or MLS GRID. Supplied Open House Information is subject to change without notice. All information should be independently reviewed and verified for accuracy. Properties may or may not be listed by the office/agent presenting the information. Some IDX listings have been excluded from this website.
