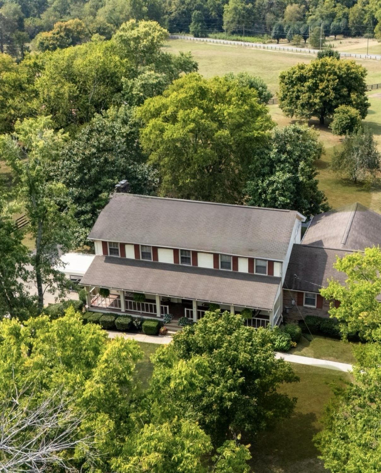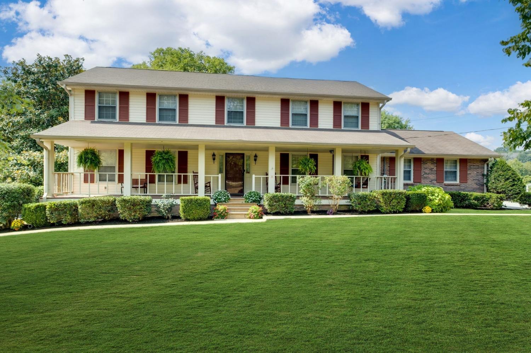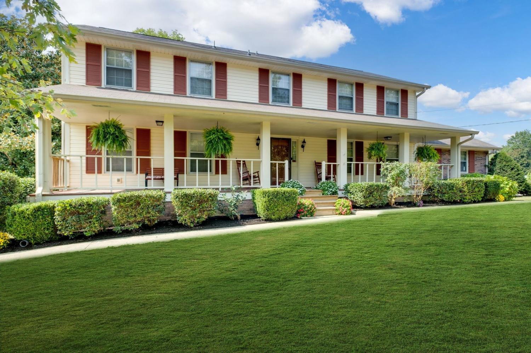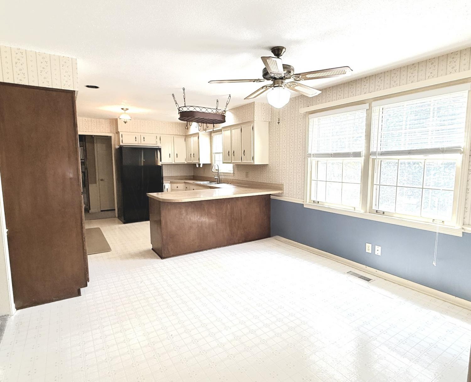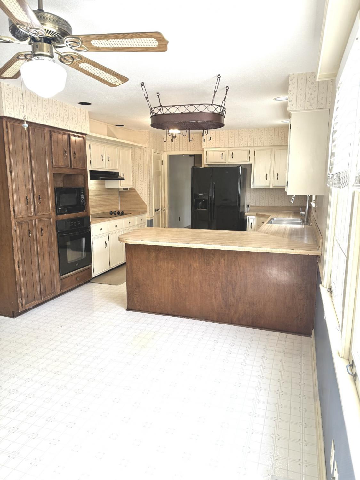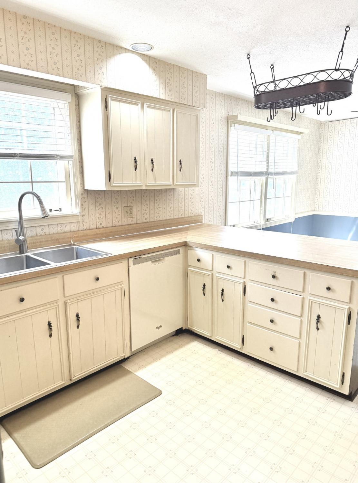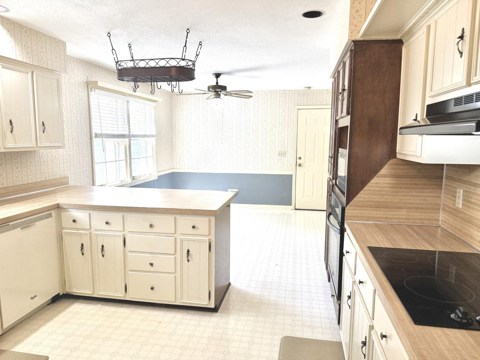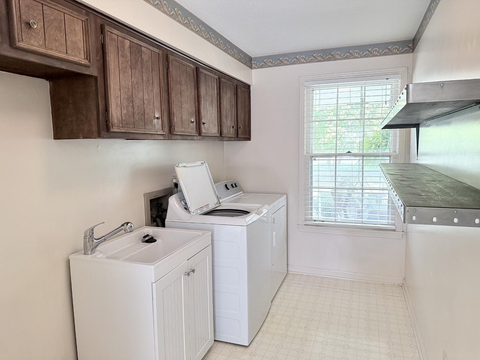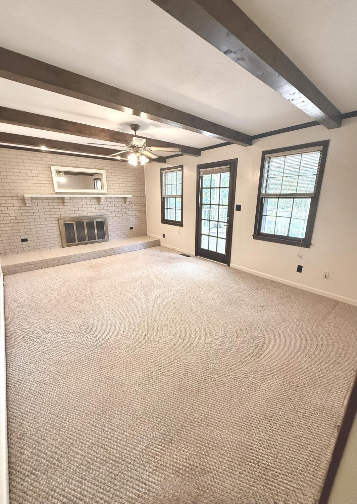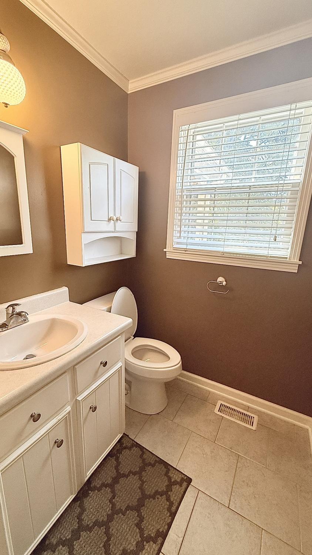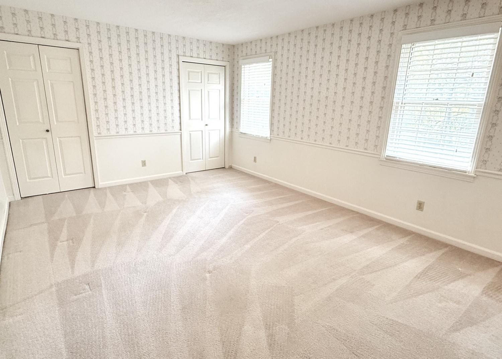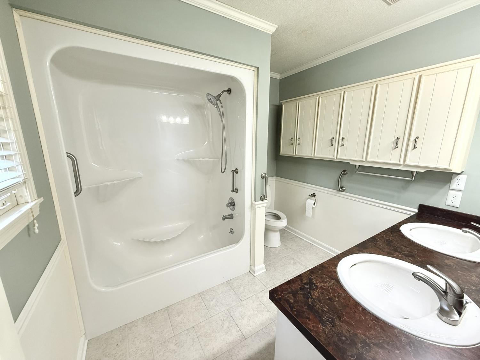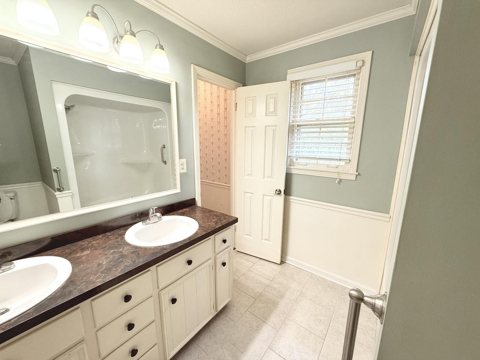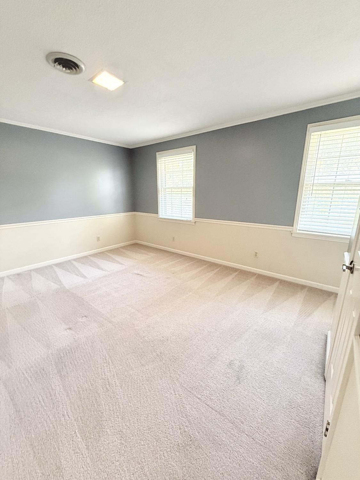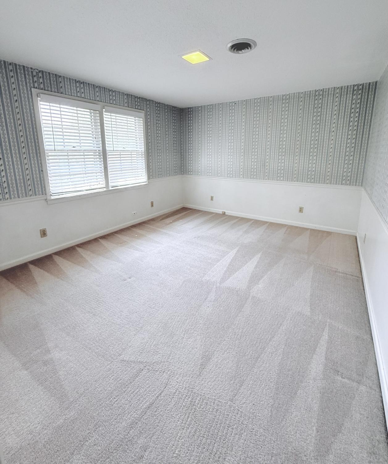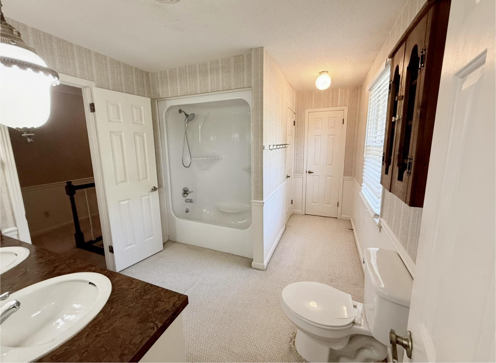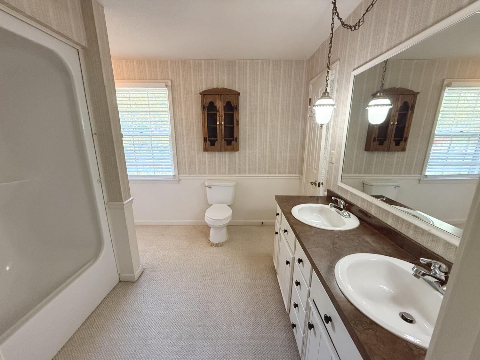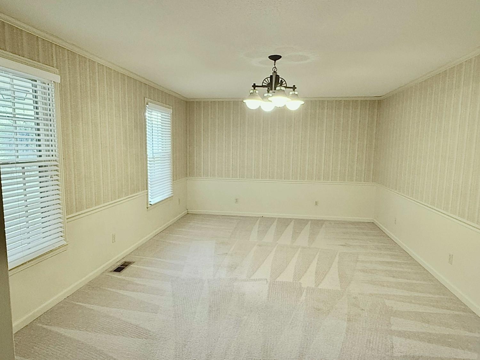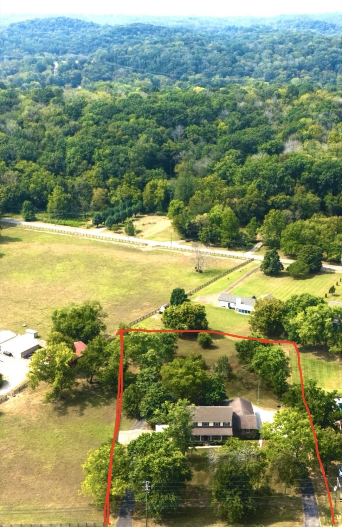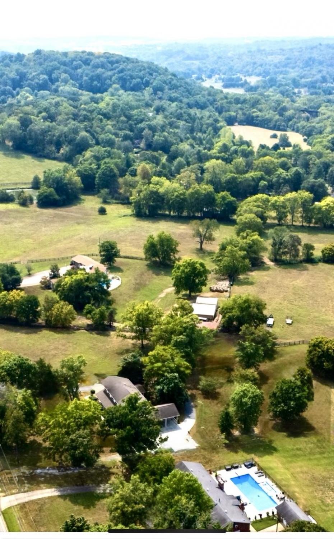 MIDDLE TENNESSEE REAL ESTATE
MIDDLE TENNESSEE REAL ESTATE
1322 Springfield Hwy, Goodlettsville, TN 37072 For Sale
Single Family Residence
- Single Family Residence
- Beds: 4
- Baths: 3
- 2,600 sq ft
Description
Life just feels easy here-come see why! Don’t miss out on this classic 1979 two-story home, which is ready for a new chapter. Whether you’re looking for a solid and inviting place to settle into right away or eager to update, this home can work either way. Situated on a generous lot, this property features spacious living with a traditional layout and timeless character. The floor plan has a large kitchen with a cozy eating area and extra pantry space, multiple bedrooms upstairs, lots of storage options, covered porches, and an unfinished basement with endless possibilities. It also features both a 2-car garage and a 2-car carport as an extra convenience for families with multiple vehicles. Outside, the spacious yard with mature trees provides plenty of room for kids to play, pets to roam, gardening or entertaining. Nestled in a friendly neighborhood, it's the perfect home for creating lifelong memories and traditions. Just 25 minutes from downtown Nashville, this home offers the ideal blend of character, convenience, and family living in a rural setting, with easy access to schools, parks, shopping, and major routes. All this wrapped up in one awesome home!
Property Details
Status : Active
Address : 1322 Springfield Hwy Goodlettsville TN 37072
County : Davidson County, TN
Property Type : Residential
Area : 2,600 sq. ft.
Year Built : 1979
Exterior Construction : Brick,Vinyl Siding
Floors : Carpet,Laminate,Tile
Heat : Central
HOA / Subdivision : Grizzard Manor
Listing Provided by : Adaro Realty
MLS Status : Active
Listing # : RTC3033543
Schools near 1322 Springfield Hwy, Goodlettsville, TN 37072 :
Goodlettsville Elementary, Goodlettsville Middle, Hunters Lane Comp High School
Additional details
Heating : Yes
Parking Features : Garage Door Opener,Garage Faces Side,Attached,Asphalt,Circular Driveway,Concrete,Driveway
Lot Size Area : 1.61 Sq. Ft.
Building Area Total : 2600 Sq. Ft.
Lot Size Acres : 1.61 Acres
Lot Size Dimensions : 172 X 437
Living Area : 2600 Sq. Ft.
Lot Features : Level
Office Phone : 6153761688
Number of Bedrooms : 4
Number of Bathrooms : 3
Full Bathrooms : 2
Half Bathrooms : 1
Possession : Immediate
Cooling : 1
Garage Spaces : 2
Architectural Style : Traditional
Patio and Porch Features : Deck,Covered,Porch
Levels : Two
Basement : Unfinished
Stories : 2
Utilities : Water Available,Cable Connected
Parking Space : 4
Carport : 1
Sewer : Public Sewer
Location 1322 Springfield Hwy, TN 37072
Directions to 1322 Springfield Hwy, TN 37072
From I-65 N take exit 98 and turn left; OR I-65 S take exit 98 and turn right. Go towards Springfield/Hwy 41 N. Once on Hwy 41N, go approximately 2 miles, and the house is on the left. White mailbox
Ready to Start the Conversation?
We're ready when you are.
 © 2025 Listings courtesy of RealTracs, Inc. as distributed by MLS GRID. IDX information is provided exclusively for consumers' personal non-commercial use and may not be used for any purpose other than to identify prospective properties consumers may be interested in purchasing. The IDX data is deemed reliable but is not guaranteed by MLS GRID and may be subject to an end user license agreement prescribed by the Member Participant's applicable MLS. Based on information submitted to the MLS GRID as of November 8, 2025 10:00 AM CST. All data is obtained from various sources and may not have been verified by broker or MLS GRID. Supplied Open House Information is subject to change without notice. All information should be independently reviewed and verified for accuracy. Properties may or may not be listed by the office/agent presenting the information. Some IDX listings have been excluded from this website.
© 2025 Listings courtesy of RealTracs, Inc. as distributed by MLS GRID. IDX information is provided exclusively for consumers' personal non-commercial use and may not be used for any purpose other than to identify prospective properties consumers may be interested in purchasing. The IDX data is deemed reliable but is not guaranteed by MLS GRID and may be subject to an end user license agreement prescribed by the Member Participant's applicable MLS. Based on information submitted to the MLS GRID as of November 8, 2025 10:00 AM CST. All data is obtained from various sources and may not have been verified by broker or MLS GRID. Supplied Open House Information is subject to change without notice. All information should be independently reviewed and verified for accuracy. Properties may or may not be listed by the office/agent presenting the information. Some IDX listings have been excluded from this website.
