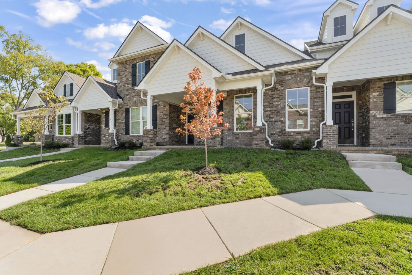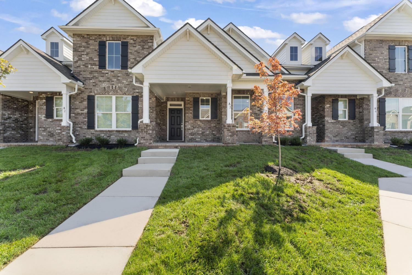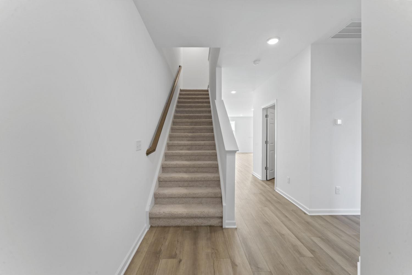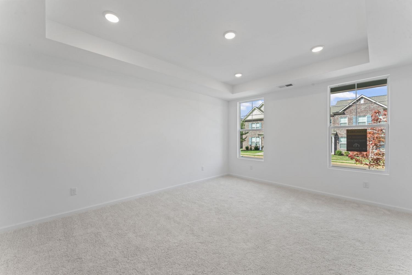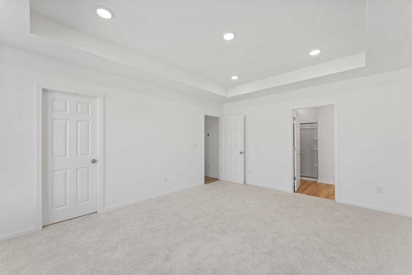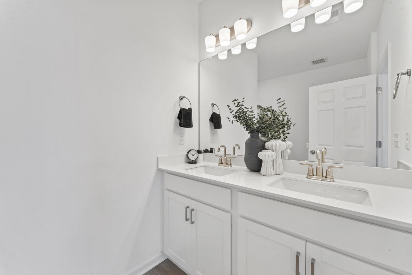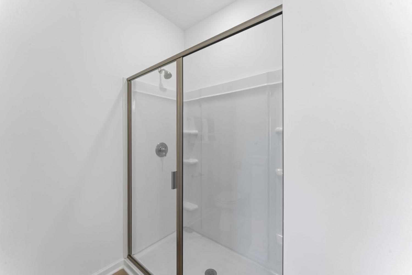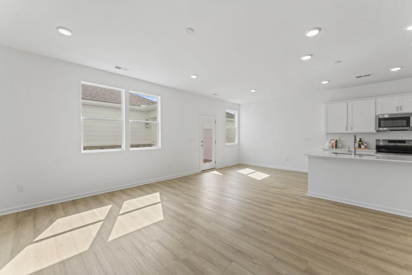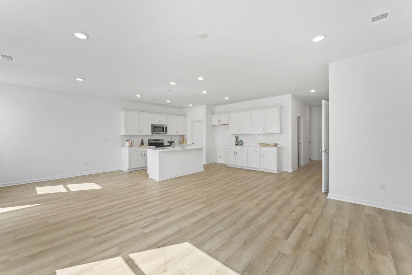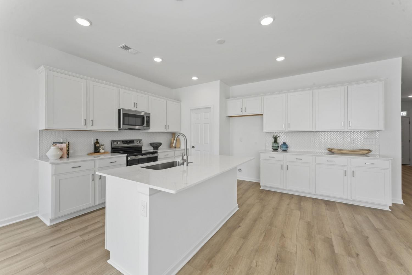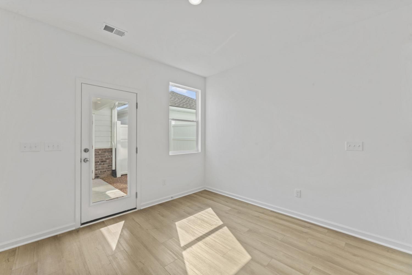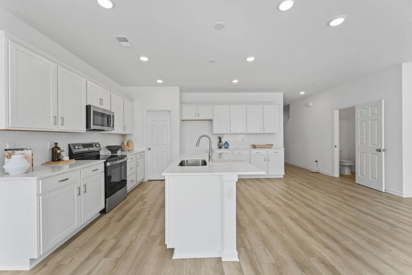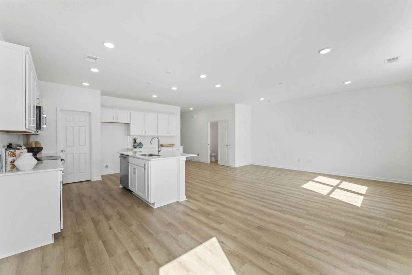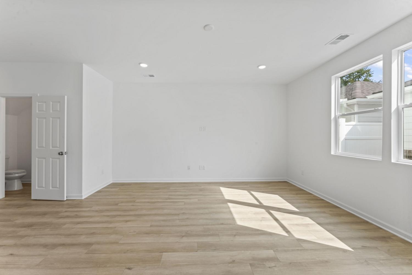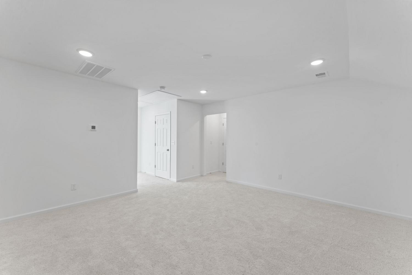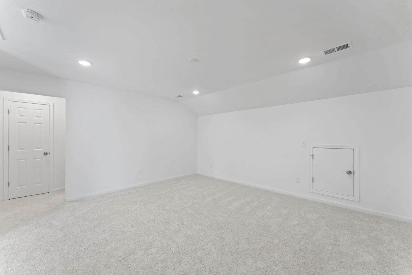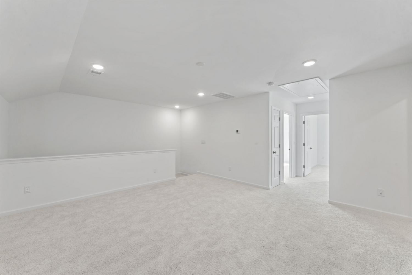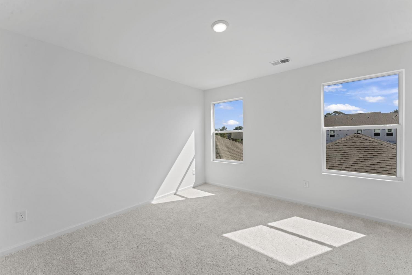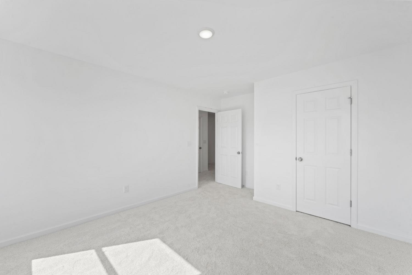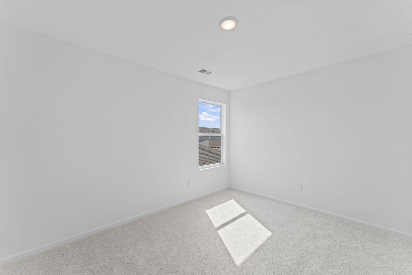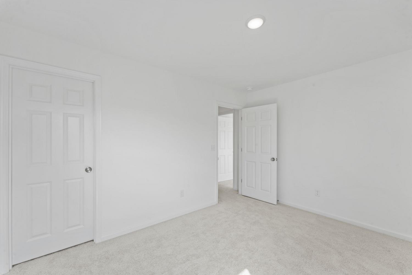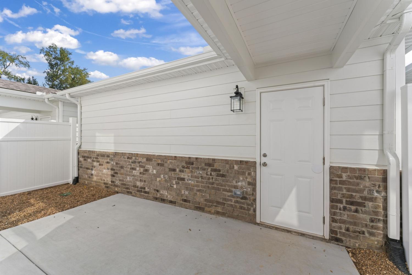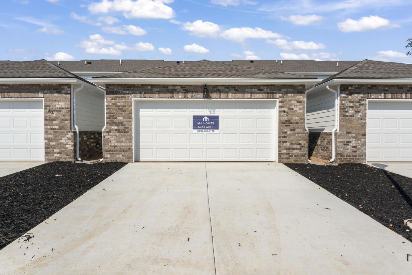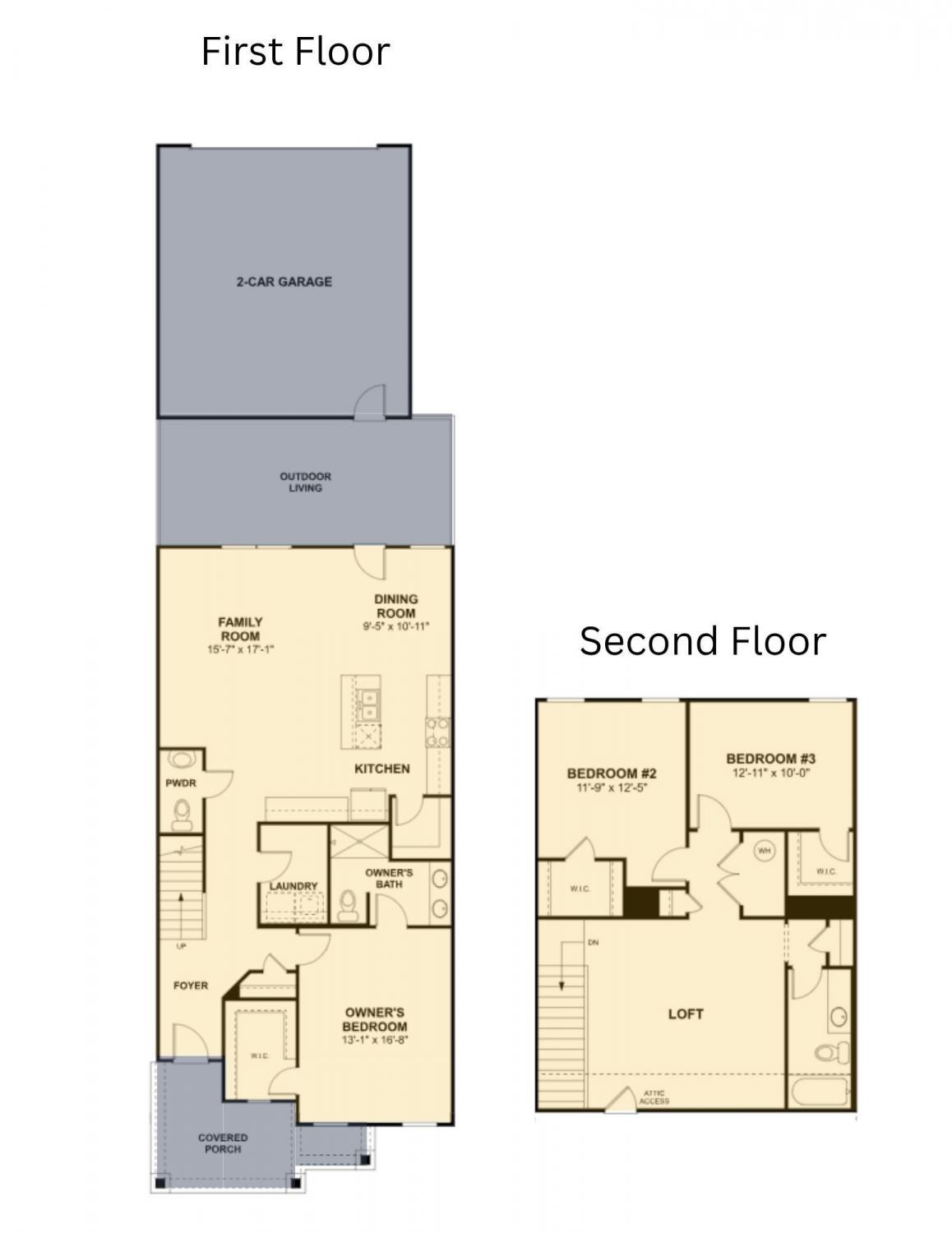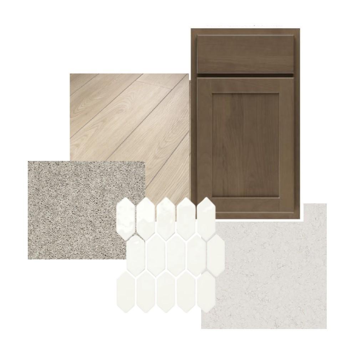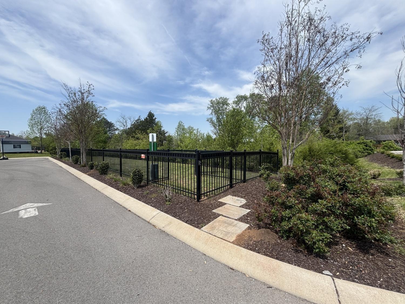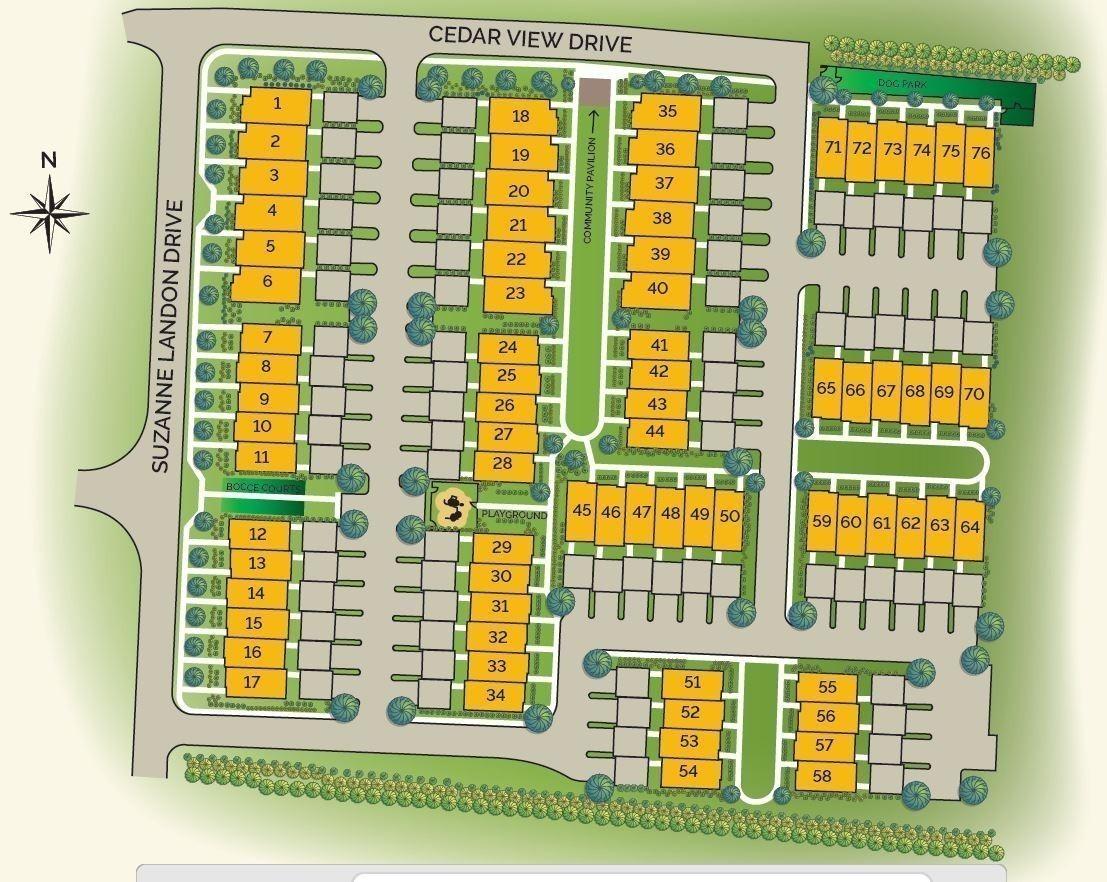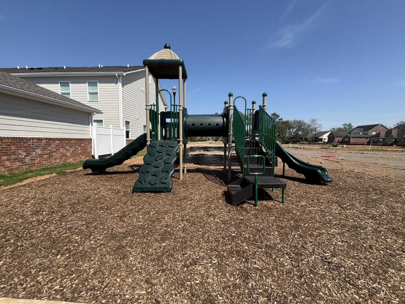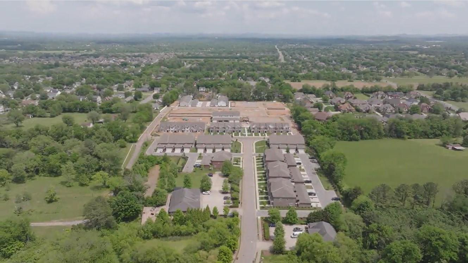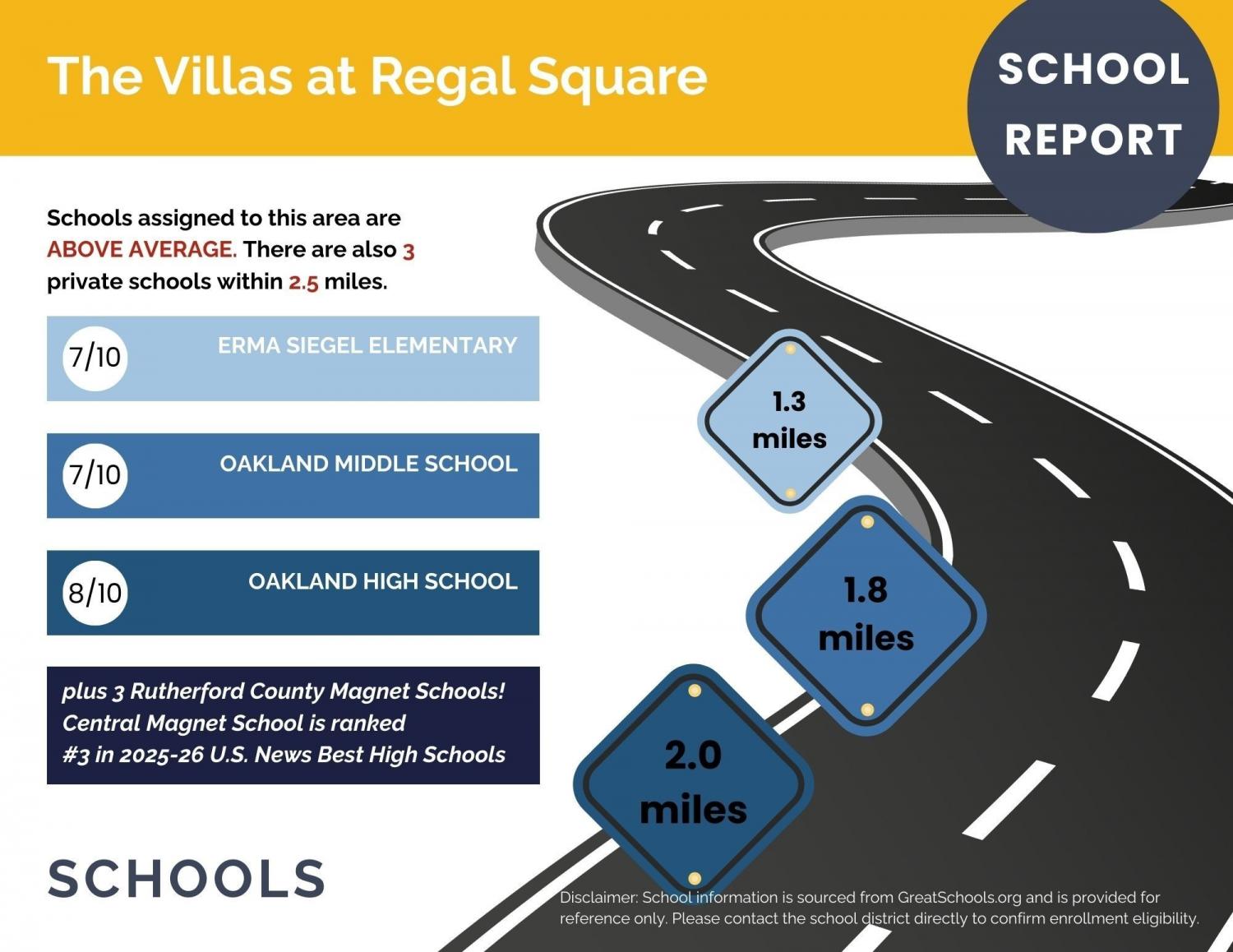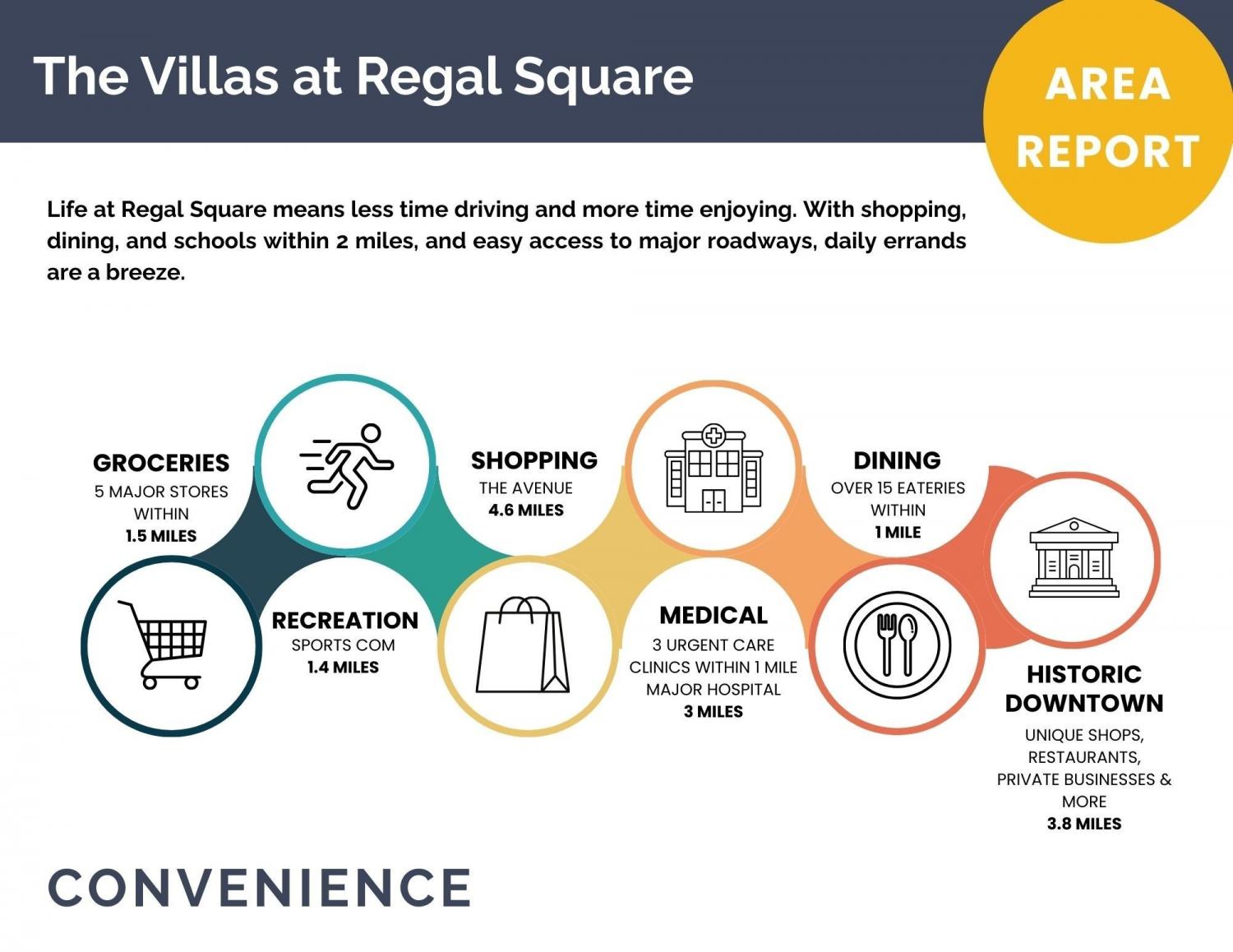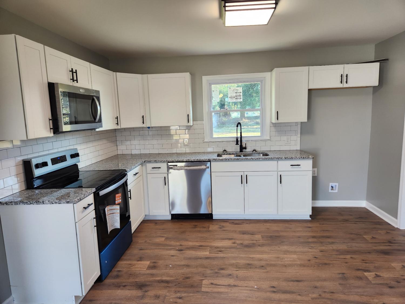 MIDDLE TENNESSEE REAL ESTATE
MIDDLE TENNESSEE REAL ESTATE
2900 Suzanne Landon Dr, Murfreesboro, TN 37130 For Sale
Townhouse
- Townhouse
- Beds: 3
- Baths: 3
- 2,049 sq ft
Description
***SOMETHING BIG is happening at Regal Square. Until November 16th, Enjoy discounted prices, a FREE Move-In Package (washer/dryer/fridge/blinds), plus $10,000 towards closing costs when using MI Financial. Our new Whitmore floorplan features the OWNERS BEDROOM and large laundry room on the main floor is a must see! This END UNIT boasts abundant natural light from its additional side windows. The corner patio extends your living space outdoors, perfect for sipping coffee or unwinding in a rocking chair at day’s end. Inside, rich ash-brown cabinets pair with a crisp white herringbone backsplash. Discover over 2,000 square feet of thoughtfully designed, maintenance-free living right in the heart of Murfreesboro. This spacious floorplan offers everything you need: a large eat-in kitchen, an open loft area, a private courtyard, and a 2-car detached garage—all wrapped in modern comfort and convenience. You’ll love the unbeatable location, just minutes from your favorite shops, restaurants, fitness centers, and parks—many within walking distance or just a short 1.5-mile drive. We welcome you to visit our fully furnished model—open 7 days a week—Text/call onsite New Home Consultant to schedule your tour! Photos are for representational purposes only as this building isn't quite complete.
Property Details
Status : Active
Address : 2900 Suzanne Landon Dr Murfreesboro TN 37130
County : Rutherford County, TN
Property Type : Residential
Area : 2,049 sq. ft.
Year Built : 2025
Exterior Construction : Fiber Cement,Brick
Floors : Carpet,Vinyl
Heat : Electric
HOA / Subdivision : Villas at Regal Square
Listing Provided by : M/I HOMES OF NASHVILLE LLC
MLS Status : Active
Listing # : RTC3033574
Schools near 2900 Suzanne Landon Dr, Murfreesboro, TN 37130 :
Erma Siegel Elementary, Oakland Middle School, Oakland High School
Additional details
Association Fee : $250.00
Association Fee Frequency : Monthly
Heating : Yes
Parking Features : Garage Door Opener,Detached,Driveway
Building Area Total : 2049 Sq. Ft.
Living Area : 2049 Sq. Ft.
Common Interest : Condominium
Property Attached : Yes
Office Phone : 6292359199
Number of Bedrooms : 3
Number of Bathrooms : 3
Full Bathrooms : 2
Half Bathrooms : 1
Possession : Close Of Escrow
Cooling : 1
Garage Spaces : 2
New Construction : 1
Patio and Porch Features : Patio,Porch
Levels : Two
Basement : None
Stories : 2
Utilities : Electricity Available,Water Available,Cable Connected
Parking Space : 4
Sewer : Public Sewer
Location 2900 Suzanne Landon Dr, TN 37130
Directions to 2900 Suzanne Landon Dr, TN 37130
From Nashville take I-24 E. Exit 72B then exit 55A-B towards Murfreesboro. Continue down NW Broad Street then take Left on Thompson Lane. Right on Haynes Drive. Left on Memorial Blvd. Community will be be on the right.
Ready to Start the Conversation?
We're ready when you are.
 © 2025 Listings courtesy of RealTracs, Inc. as distributed by MLS GRID. IDX information is provided exclusively for consumers' personal non-commercial use and may not be used for any purpose other than to identify prospective properties consumers may be interested in purchasing. The IDX data is deemed reliable but is not guaranteed by MLS GRID and may be subject to an end user license agreement prescribed by the Member Participant's applicable MLS. Based on information submitted to the MLS GRID as of November 9, 2025 10:00 AM CST. All data is obtained from various sources and may not have been verified by broker or MLS GRID. Supplied Open House Information is subject to change without notice. All information should be independently reviewed and verified for accuracy. Properties may or may not be listed by the office/agent presenting the information. Some IDX listings have been excluded from this website.
© 2025 Listings courtesy of RealTracs, Inc. as distributed by MLS GRID. IDX information is provided exclusively for consumers' personal non-commercial use and may not be used for any purpose other than to identify prospective properties consumers may be interested in purchasing. The IDX data is deemed reliable but is not guaranteed by MLS GRID and may be subject to an end user license agreement prescribed by the Member Participant's applicable MLS. Based on information submitted to the MLS GRID as of November 9, 2025 10:00 AM CST. All data is obtained from various sources and may not have been verified by broker or MLS GRID. Supplied Open House Information is subject to change without notice. All information should be independently reviewed and verified for accuracy. Properties may or may not be listed by the office/agent presenting the information. Some IDX listings have been excluded from this website.
