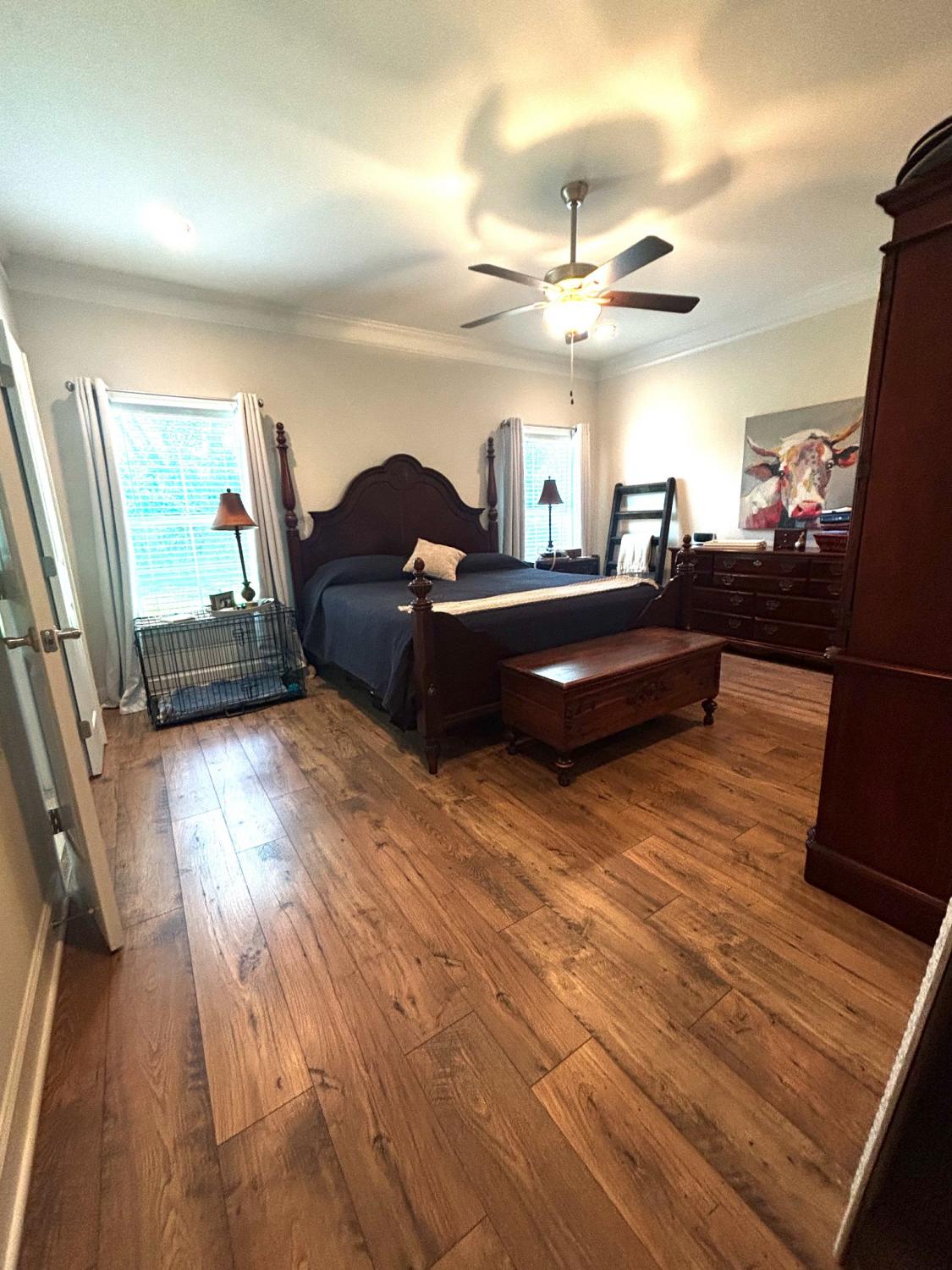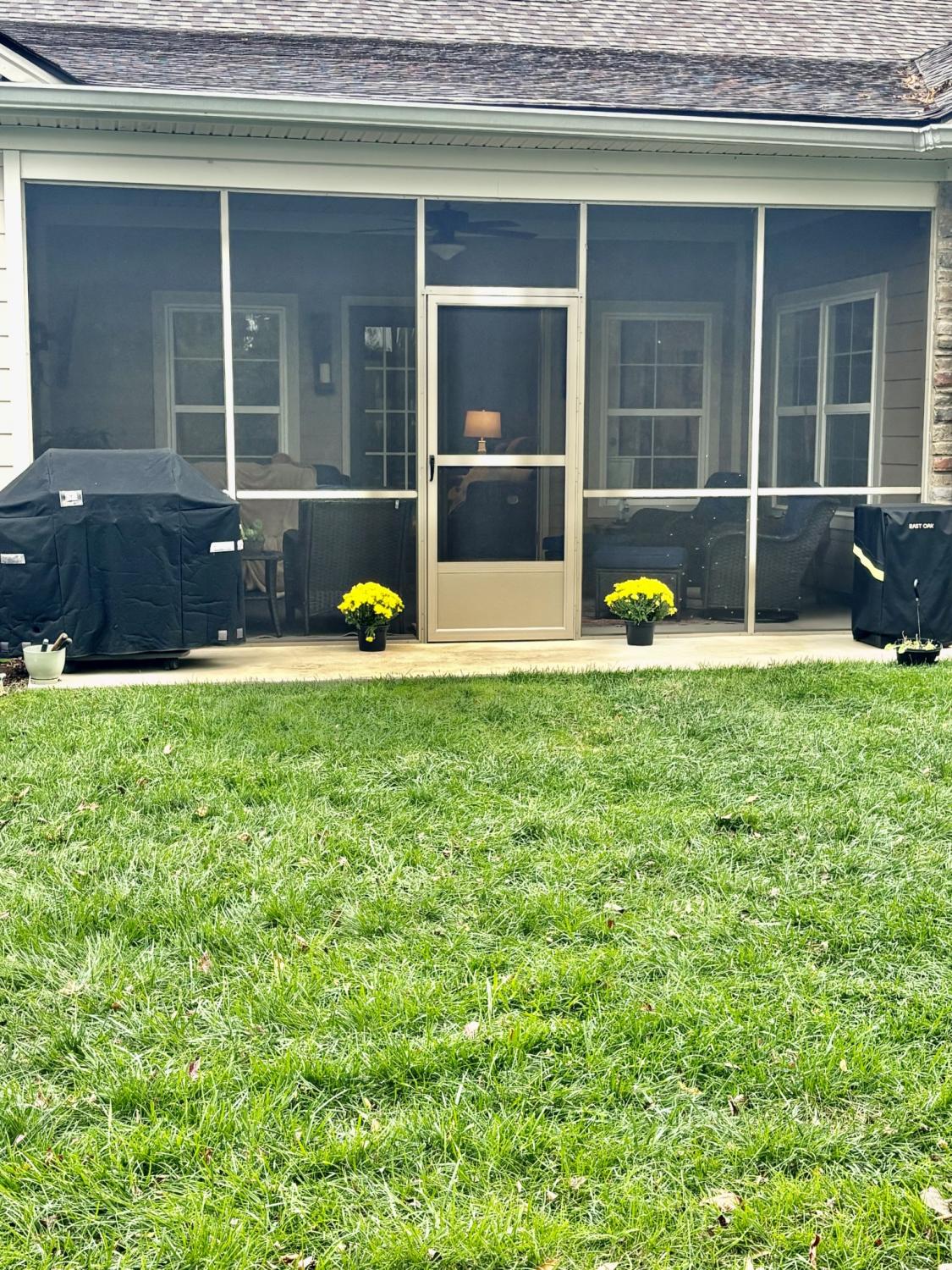 MIDDLE TENNESSEE REAL ESTATE
MIDDLE TENNESSEE REAL ESTATE
2542 Stonecenter Ln, Murfreesboro, TN 37128 For Sale
Single Family Residence
- Single Family Residence
- Beds: 3
- Baths: 4
- 3,030 sq ft
Description
Welcome Home to Spacious Comfort and Timeless Style Step into nearly 3,000 square feet of beautifully designed living space where comfort meets functionality in every detail. This open and inviting home offers the perfect blend of everyday convenience and elegant design. The main level features three bedrooms—or two bedrooms and a dedicated office—giving you flexibility to suit your lifestyle. The primary suite is a true retreat, complete with a generous walk-in closet, relaxing soaker tub, a walk-in shower with a bench seat, and a dual vanity for effortless mornings. The heart of the home is the open-concept kitchen that flows seamlessly into the living room and out to a charming screened porch—ideal for entertaining or unwinding at the end of the day. The kitchen boasts a spacious pantry, abundant counter space, and a layout that keeps everyone connected. Upstairs, you’ll find a private suite with its own full bath featuring another soaker tub, walk-in closet, and a versatile hobby or sitting area—perfect for guests, teens, or quiet retreat space. Storage is never an issue with a large temperature-controlled storage area and additional attic storage. With its thoughtful layout, modern comfort, and warm, open feel, this home offers everything you’ve been looking for—and more. Come see it in person and fall in love!
Property Details
Status : Active
Address : 2542 Stonecenter Ln Murfreesboro TN 37128
County : Rutherford County, TN
Property Type : Residential
Area : 3,030 sq. ft.
Year Built : 2022
Exterior Construction : Brick,Hardboard Siding,Other
Floors : Carpet,Laminate,Tile
Heat : Central,Electric
HOA / Subdivision : Stonebridge Townhouses 20th Amendment
Listing Provided by : Advantage Realty of Middle TN
MLS Status : Active
Listing # : RTC3033707
Schools near 2542 Stonecenter Ln, Murfreesboro, TN 37128 :
Rockvale Elementary, Rockvale Middle School, Rockvale High School
Additional details
Association Fee : $429.00
Association Fee Frequency : Monthly
Assocation Fee 2 : $450.00
Association Fee 2 Frequency : One Time
Heating : Yes
Parking Features : Garage Door Opener,Attached,Concrete,Shared Driveway
Building Area Total : 3030 Sq. Ft.
Living Area : 3030 Sq. Ft.
Lot Features : Cul-De-Sac,Level,Private,Wooded,Zero Lot Line
Office Phone : 6159005374
Number of Bedrooms : 3
Number of Bathrooms : 4
Full Bathrooms : 3
Half Bathrooms : 1
Accessibility Features : Accessible Doors,Accessible Hallway(s)
Possession : Close Of Escrow
Cooling : 1
Garage Spaces : 2
Levels : Two
Basement : None
Stories : 2
Utilities : Electricity Available,Water Available
Parking Space : 6
Sewer : Public Sewer
Location 2542 Stonecenter Ln, TN 37128
Directions to 2542 Stonecenter Ln, TN 37128
Highway 99 toward Cason Ln. Left on Cason Ln. Turn Right at second round about Brady Keg then left on Bridgeway St. Go to stop sign and turn left on Stonebridge. It will be the last building on the right, back unit on the right side
Ready to Start the Conversation?
We're ready when you are.
 © 2025 Listings courtesy of RealTracs, Inc. as distributed by MLS GRID. IDX information is provided exclusively for consumers' personal non-commercial use and may not be used for any purpose other than to identify prospective properties consumers may be interested in purchasing. The IDX data is deemed reliable but is not guaranteed by MLS GRID and may be subject to an end user license agreement prescribed by the Member Participant's applicable MLS. Based on information submitted to the MLS GRID as of October 27, 2025 10:00 PM CST. All data is obtained from various sources and may not have been verified by broker or MLS GRID. Supplied Open House Information is subject to change without notice. All information should be independently reviewed and verified for accuracy. Properties may or may not be listed by the office/agent presenting the information. Some IDX listings have been excluded from this website.
© 2025 Listings courtesy of RealTracs, Inc. as distributed by MLS GRID. IDX information is provided exclusively for consumers' personal non-commercial use and may not be used for any purpose other than to identify prospective properties consumers may be interested in purchasing. The IDX data is deemed reliable but is not guaranteed by MLS GRID and may be subject to an end user license agreement prescribed by the Member Participant's applicable MLS. Based on information submitted to the MLS GRID as of October 27, 2025 10:00 PM CST. All data is obtained from various sources and may not have been verified by broker or MLS GRID. Supplied Open House Information is subject to change without notice. All information should be independently reviewed and verified for accuracy. Properties may or may not be listed by the office/agent presenting the information. Some IDX listings have been excluded from this website.
















