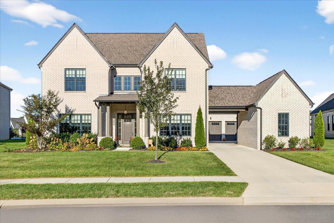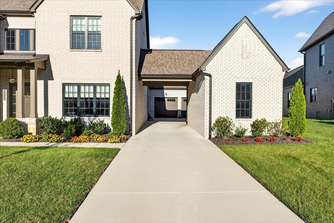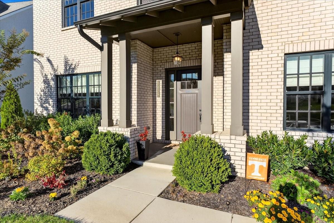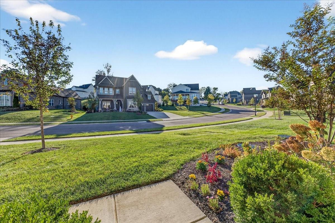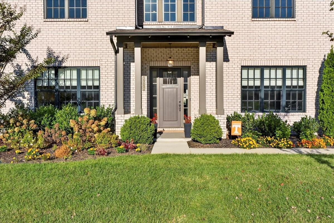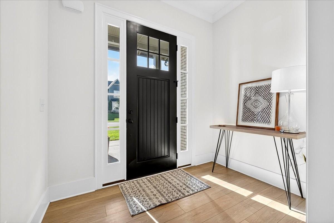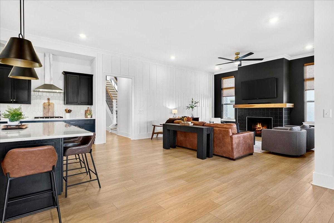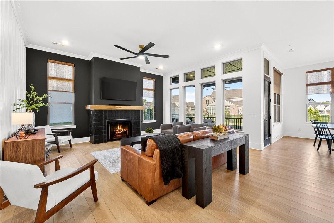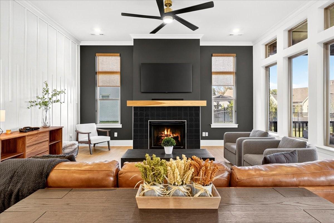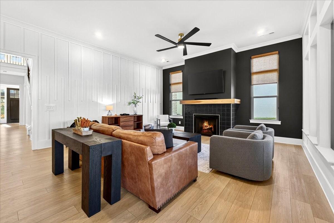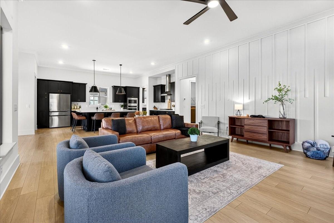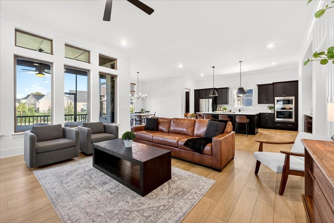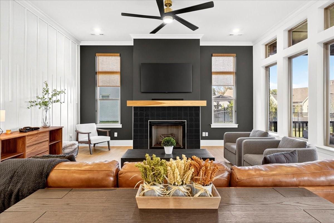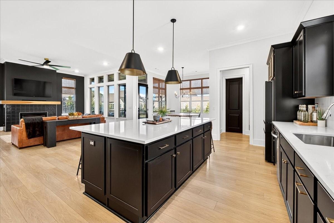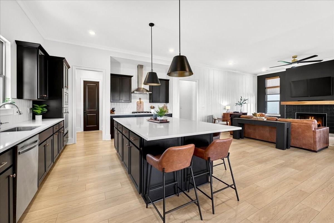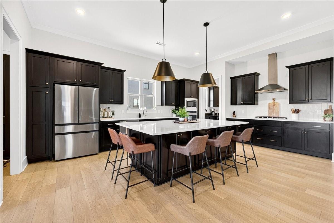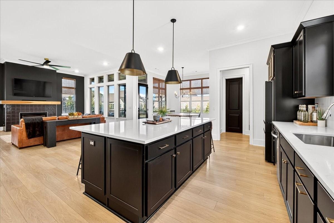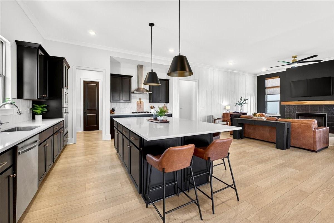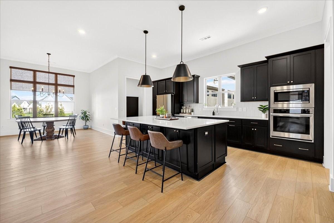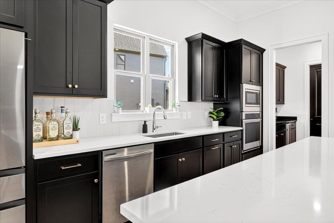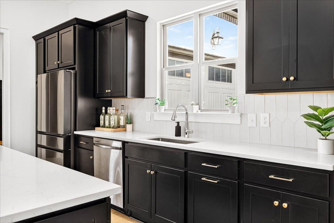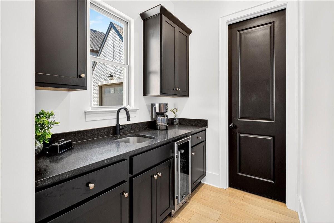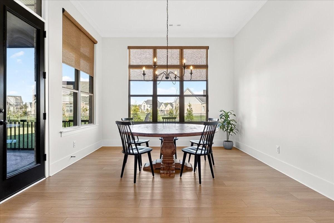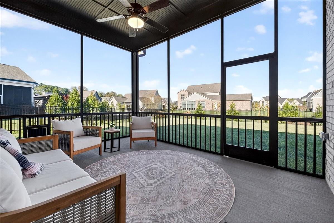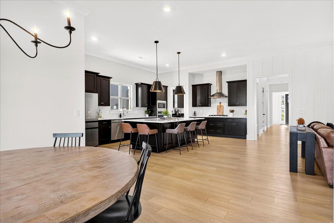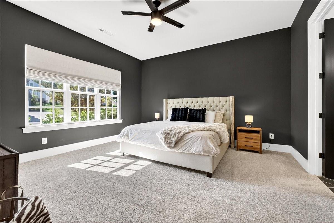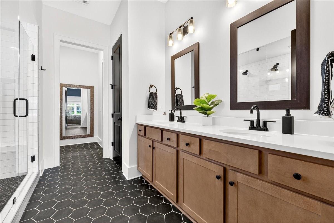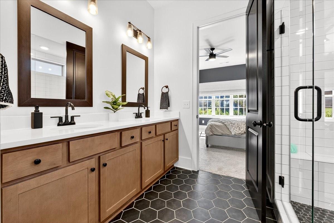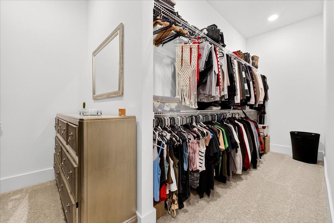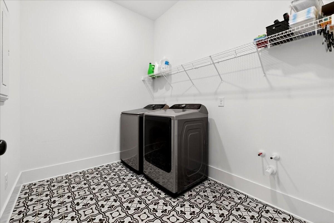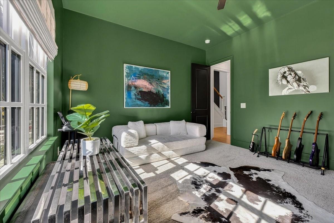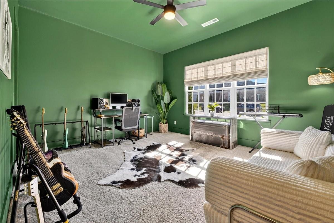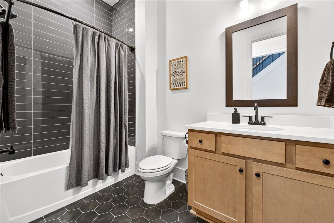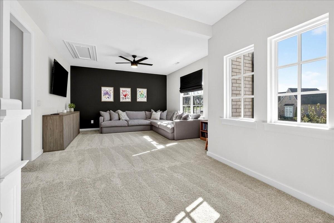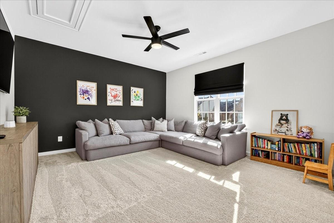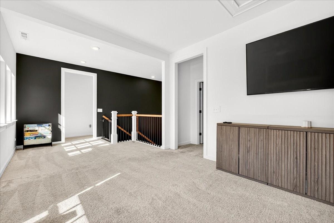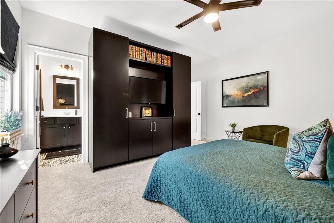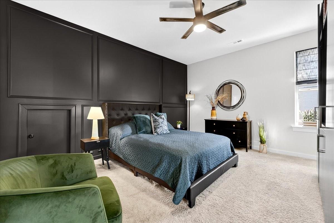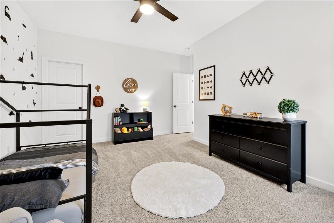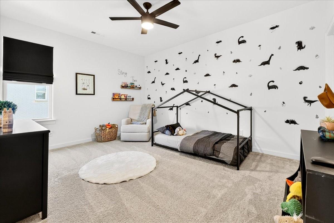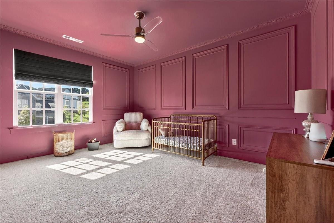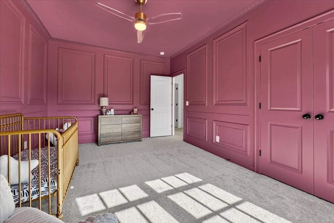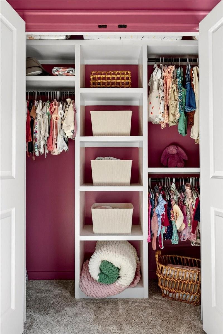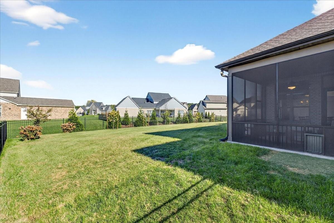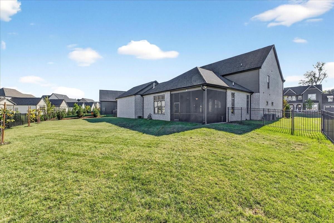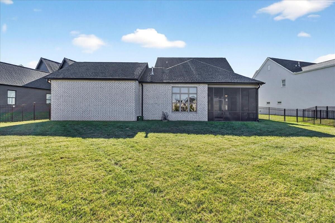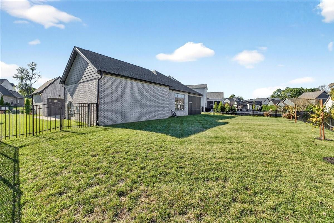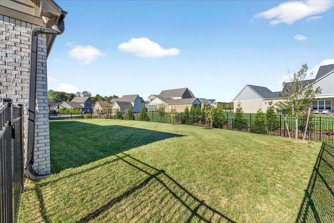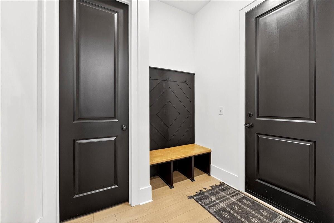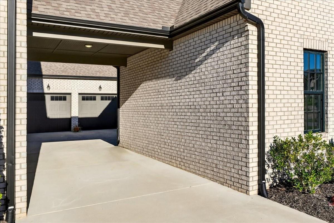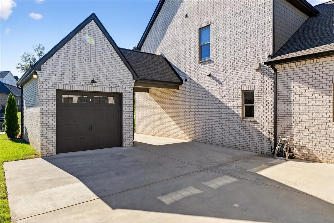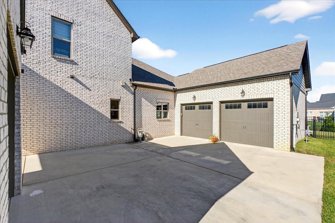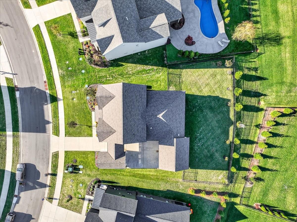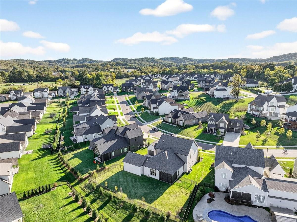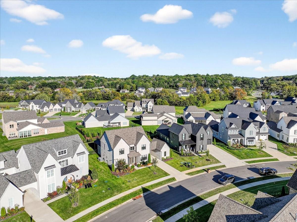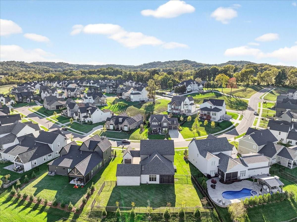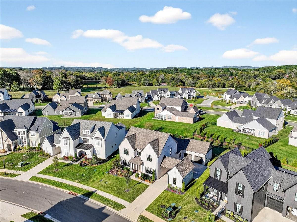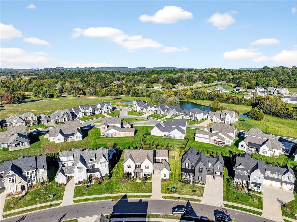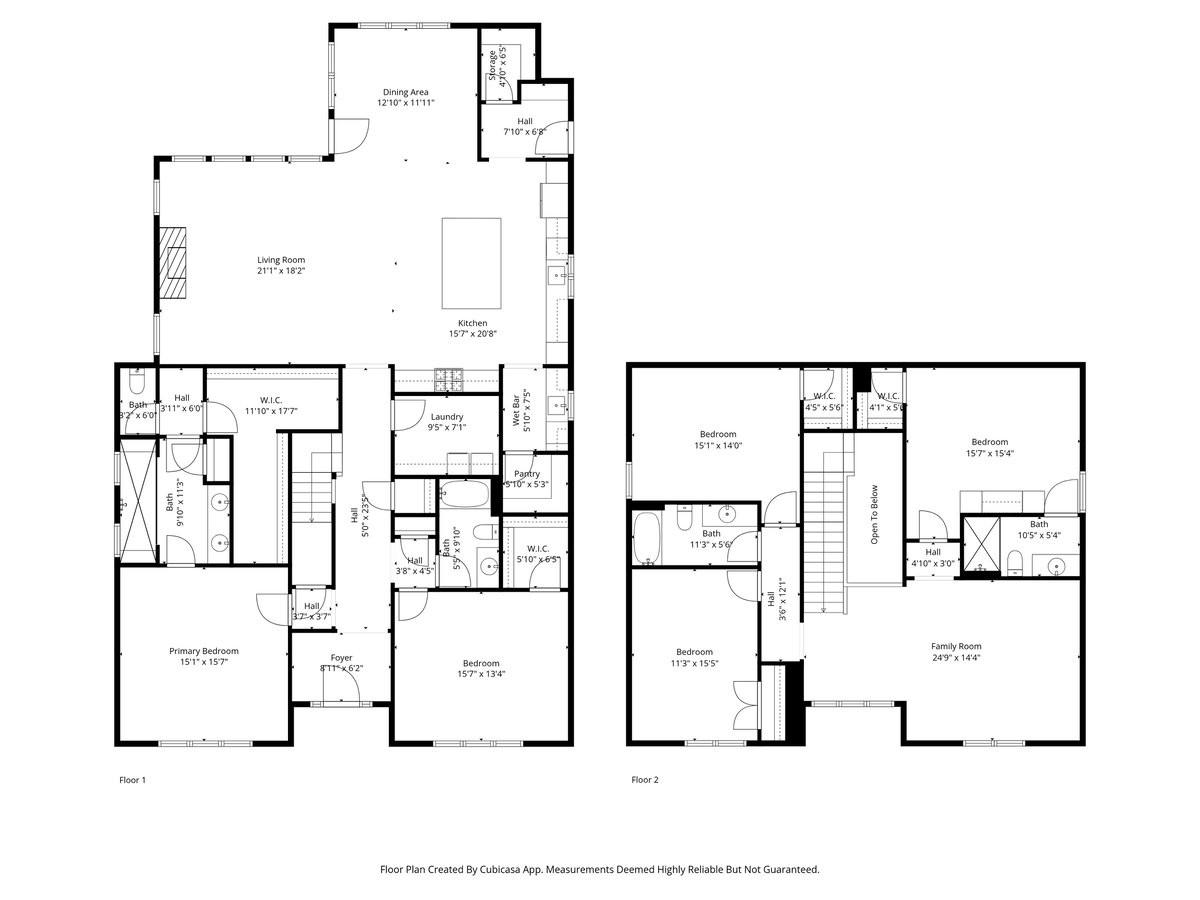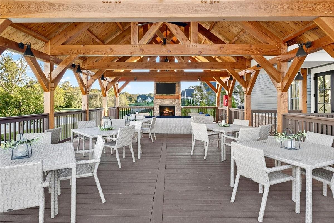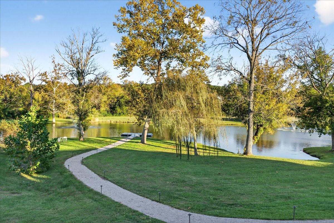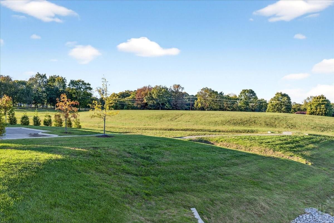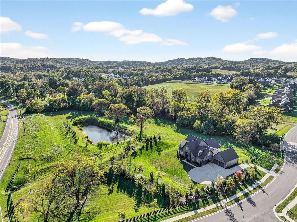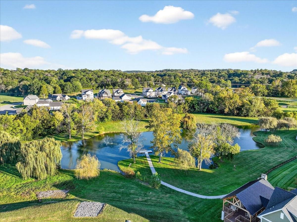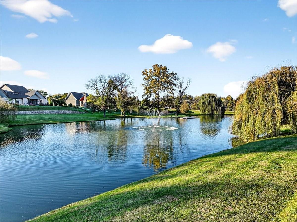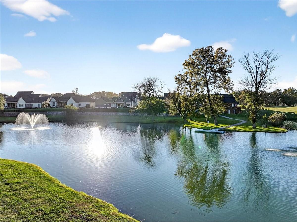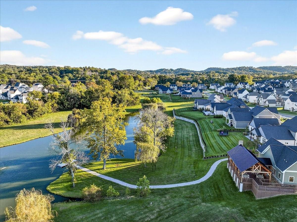 MIDDLE TENNESSEE REAL ESTATE
MIDDLE TENNESSEE REAL ESTATE
5628 Winslet Dr, Franklin, TN 37064 For Sale
Single Family Residence
- Single Family Residence
- Beds: 5
- Baths: 4
- 3,613 sq ft
Description
Welcome to this stunning 2-year-old all-brick home, where thoughtful design meets everyday luxury with 5 spacious bedrooms, 4 beautifully designed baths, and a 3-car garage, this home offers a bright, open floor plan made for entertaining and effortless living. The chef’s kitchen is the heart of the home, featuring a walk-in pantry with mini fridge, custom cabinetry, and easy flow into the dining and living spaces. Throughout the home, you’ll find custom wall accents, wood-woven Roman shades, and ceiling fans in every room; a perfect blend of style and function. The owner’s suite feels like a private retreat, complete with a spa-inspired bathroom showcasing dual shower heads, upgraded tile, and sleek finishes with an expansive wrap around closet. The centrally located laundry room includes a washer, dryer, and water hook-up for a future sink, adding flexibility for modern living. Step outside to your screened-in porch with a built-in dog door and enjoy the LARGE, LEVEL FENCED BACKYARD PERFECT FOR A POOL, weekend hangs, pets, or playtime. The sprinkler and irrigation system keeps your lawn looking perfect year-round, and young privacy trees create a relaxing, low-maintenance outdoor space. Set in a vibrant community with sidewalks, a walking trail, a pond for fishing, and a clubhouse with a beautiful covered porch for neighborhood events, this location offers the perfect mix of activity and peace. Whether you’re attending a community gathering, taking a sunset stroll, or simply enjoying the quiet surroundings, you’ll love the tranquility and convenience—just minutes from shopping, dining, and easy access to I-840 and I-65.Designed with contemporary comfort and thoughtful upgrades in mind, this nearly new home is move-in ready and perfectly tailored to modern living. Schedule your private showing today and be sure to ask your realtor about our special preferred lender incentives.
Property Details
Status : Active
County : Williamson County, TN
Property Type : Residential
Area : 3,613 sq. ft.
Yard : Back Yard
Year Built : 2023
Exterior Construction : Brick
Floors : Carpet,Tile,Vinyl
Heat : Central
HOA / Subdivision : St Marlo Sec2
Listing Provided by : Reliant Realty ERA Powered
MLS Status : Active
Listing # : RTC3033809
Schools near 5628 Winslet Dr, Franklin, TN 37064 :
Creekside Elementary School, Fred J Page Middle School, Fred J Page High School
Additional details
Association Fee : $125.00
Association Fee Frequency : Monthly
Heating : Yes
Parking Features : Garage Door Opener,Garage Faces Front,Driveway
Lot Size Area : 0.379 Sq. Ft.
Building Area Total : 3613 Sq. Ft.
Lot Size Acres : 0.379 Acres
Lot Size Dimensions : 73 X 177
Living Area : 3613 Sq. Ft.
Lot Features : Level
Office Phone : 6158597150
Number of Bedrooms : 5
Number of Bathrooms : 4
Full Bathrooms : 4
Possession : Negotiable
Cooling : 1
Garage Spaces : 3
Patio and Porch Features : Porch,Covered,Patio,Screened
Levels : Two
Basement : None
Stories : 2
Utilities : Water Available
Parking Space : 3
Sewer : STEP System
Location 5628 Winslet Dr, TN 37064
Directions to 5628 Winslet Dr, TN 37064
From I-65, take exit 61, turn left onto Peytonsville Rd. Take left onto Long Lane, community is located on the right.
Ready to Start the Conversation?
We're ready when you are.
 © 2025 Listings courtesy of RealTracs, Inc. as distributed by MLS GRID. IDX information is provided exclusively for consumers' personal non-commercial use and may not be used for any purpose other than to identify prospective properties consumers may be interested in purchasing. The IDX data is deemed reliable but is not guaranteed by MLS GRID and may be subject to an end user license agreement prescribed by the Member Participant's applicable MLS. Based on information submitted to the MLS GRID as of November 4, 2025 10:00 AM CST. All data is obtained from various sources and may not have been verified by broker or MLS GRID. Supplied Open House Information is subject to change without notice. All information should be independently reviewed and verified for accuracy. Properties may or may not be listed by the office/agent presenting the information. Some IDX listings have been excluded from this website.
© 2025 Listings courtesy of RealTracs, Inc. as distributed by MLS GRID. IDX information is provided exclusively for consumers' personal non-commercial use and may not be used for any purpose other than to identify prospective properties consumers may be interested in purchasing. The IDX data is deemed reliable but is not guaranteed by MLS GRID and may be subject to an end user license agreement prescribed by the Member Participant's applicable MLS. Based on information submitted to the MLS GRID as of November 4, 2025 10:00 AM CST. All data is obtained from various sources and may not have been verified by broker or MLS GRID. Supplied Open House Information is subject to change without notice. All information should be independently reviewed and verified for accuracy. Properties may or may not be listed by the office/agent presenting the information. Some IDX listings have been excluded from this website.
