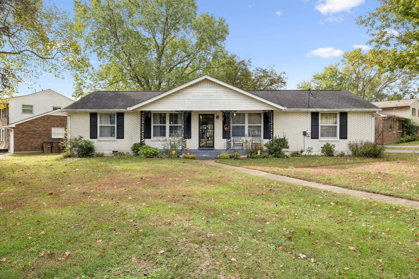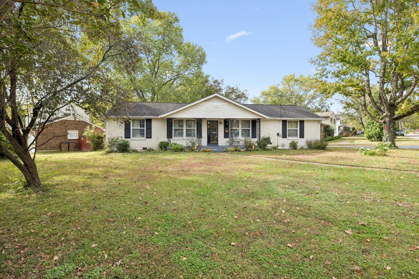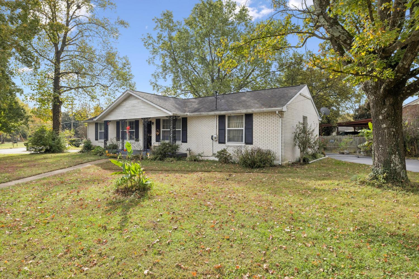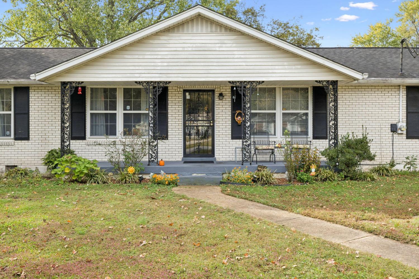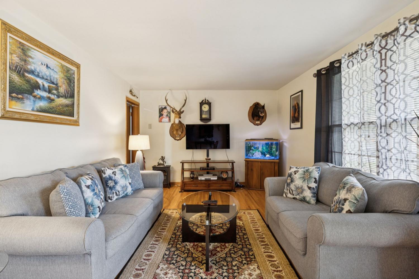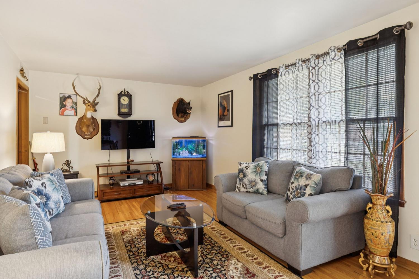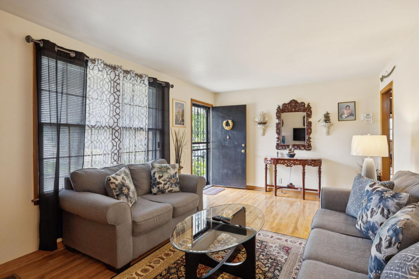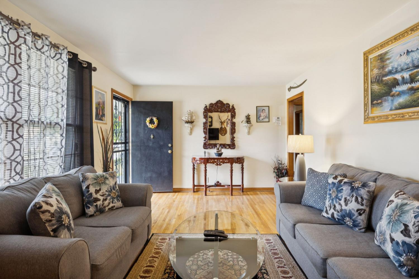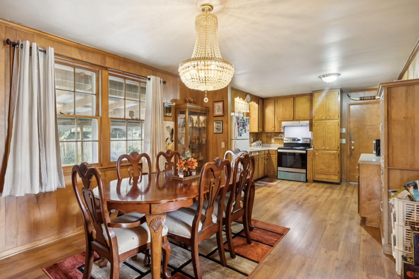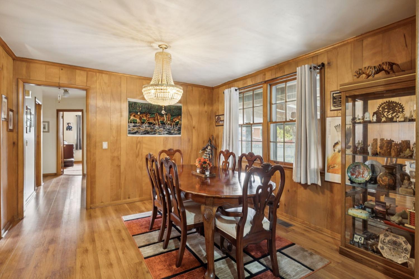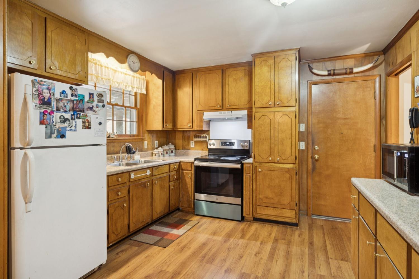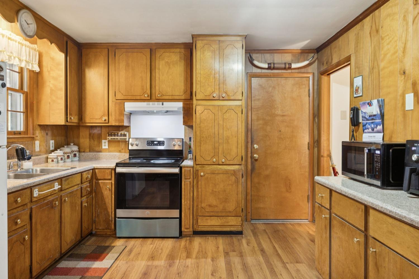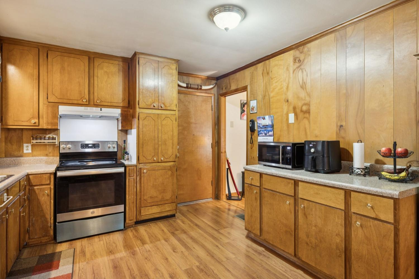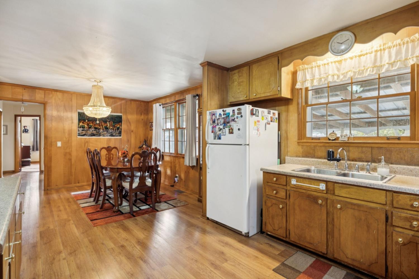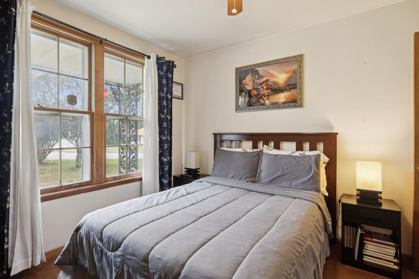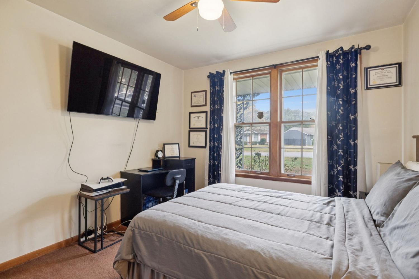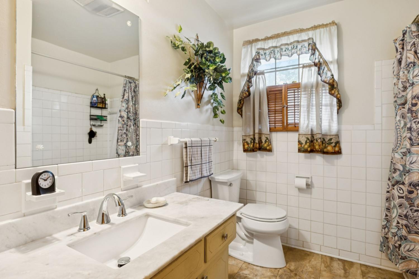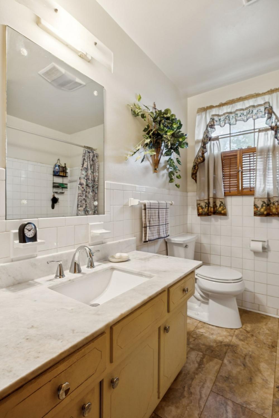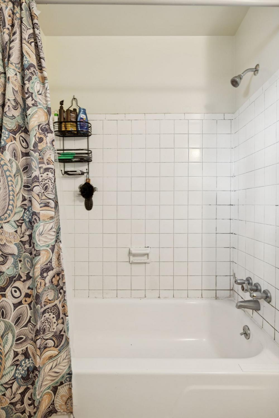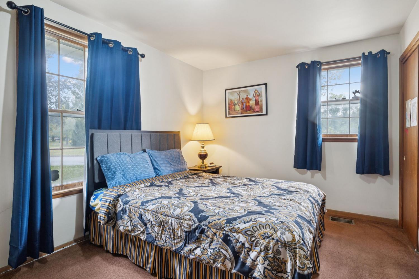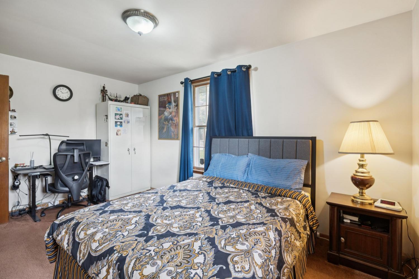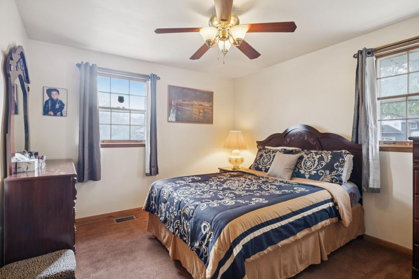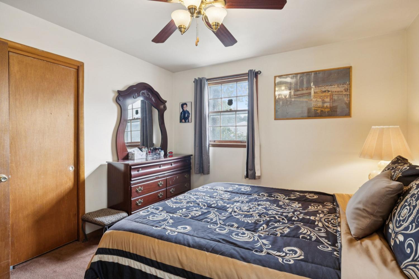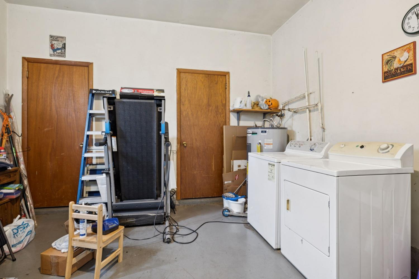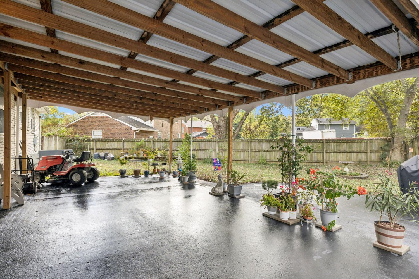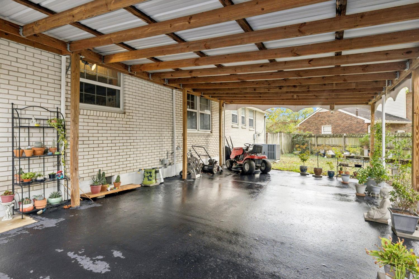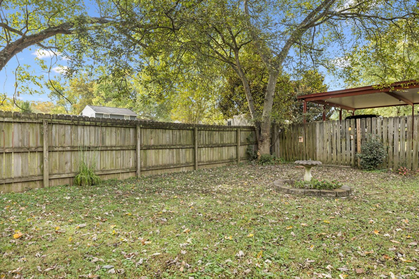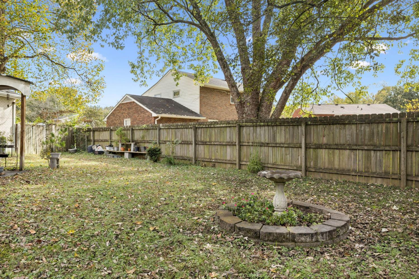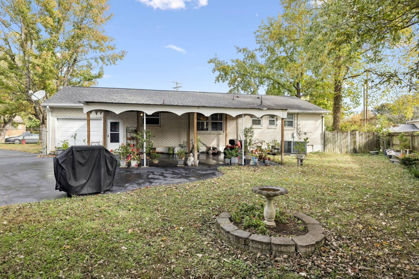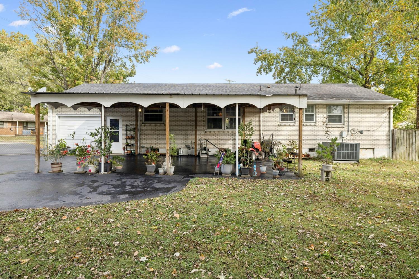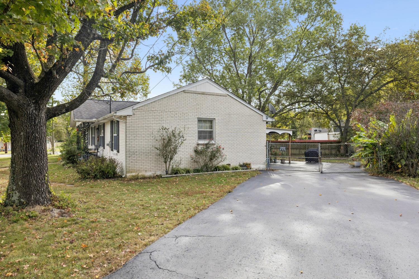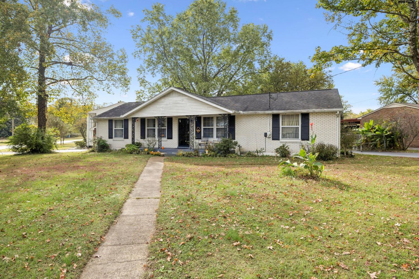 MIDDLE TENNESSEE REAL ESTATE
MIDDLE TENNESSEE REAL ESTATE
3831 Dewain Dr, Nashville, TN 37211 For Sale
Single Family Residence
- Single Family Residence
- Beds: 3
- Baths: 2
- 1,200 sq ft
Description
Experience effortless single-level living in this ranch-style home, perfectly positioned on a corner lot. Step inside to discover a bright and inviting layout featuring formal living and dining areas that offer flexibility for gatherings and everyday comfort. The kitchen brings the charm, with original cabinetry, plenty of counter space, and a double sink overlooking the back yard. The primary bedroom features a private half bath, for convenience. Two more bedrooms and an updated full bathroom offer flexibility for guests or working from home. Durable vinyl flooring flows throughout, combining style and easy maintenance. Enjoy the covered porch for morning coffee or evening unwinding. You’ll love the convenience of both the one-car garage and a one-car carport. The carport doubles as a great place to enjoy the outdoors while protected from the elements. This solid, move-in-ready home combines modern updates with original charm in a highly desirable location near shopping, dining, and everything Nashville and the surrounding areas offer. Schedule your private showing to see why this corner-lot ranch is one of the area’s best finds - comfort, convenience, and quality all in one!
Property Details
Status : Active
County : Davidson County, TN
Property Type : Residential
Area : 1,200 sq. ft.
Yard : Back Yard
Year Built : 1965
Exterior Construction : Brick,Vinyl Siding
Floors : Carpet,Tile,Vinyl
Heat : Central,Electric,Heat Pump
HOA / Subdivision : Valley View Meadows
Listing Provided by : Elam Real Estate
MLS Status : Active
Listing # : RTC3034185
Schools near 3831 Dewain Dr, Nashville, TN 37211 :
Glencliff Elementary, Wright Middle, Glencliff High School
Additional details
Heating : Yes
Parking Features : Garage Door Opener,Garage Faces Rear,Attached,Asphalt,Driveway
Lot Size Area : 0.27 Sq. Ft.
Building Area Total : 1200 Sq. Ft.
Lot Size Acres : 0.27 Acres
Lot Size Dimensions : 68 X 126
Living Area : 1200 Sq. Ft.
Lot Features : Level
Office Phone : 6158901222
Number of Bedrooms : 3
Number of Bathrooms : 2
Full Bathrooms : 1
Half Bathrooms : 1
Possession : Negotiable
Cooling : 1
Garage Spaces : 1
Architectural Style : Ranch
Patio and Porch Features : Porch,Covered
Levels : One
Basement : Crawl Space
Stories : 1
Utilities : Electricity Available,Water Available
Parking Space : 2
Carport : 1
Sewer : Public Sewer
Location 3831 Dewain Dr, TN 37211
Directions to 3831 Dewain Dr, TN 37211
From Nashville, take 65S to Harding Pl & go left. Left on 41A/Nolensville Rd & right on Paragon Mills Rd. Left on Valley Ridge Dr & right on Cathy Jo Dr. House will be on the corner of Cathy Jo & Dewain.
Ready to Start the Conversation?
We're ready when you are.
 © 2026 Listings courtesy of RealTracs, Inc. as distributed by MLS GRID. IDX information is provided exclusively for consumers' personal non-commercial use and may not be used for any purpose other than to identify prospective properties consumers may be interested in purchasing. The IDX data is deemed reliable but is not guaranteed by MLS GRID and may be subject to an end user license agreement prescribed by the Member Participant's applicable MLS. Based on information submitted to the MLS GRID as of February 13, 2026 10:00 AM CST. All data is obtained from various sources and may not have been verified by broker or MLS GRID. Supplied Open House Information is subject to change without notice. All information should be independently reviewed and verified for accuracy. Properties may or may not be listed by the office/agent presenting the information. Some IDX listings have been excluded from this website.
© 2026 Listings courtesy of RealTracs, Inc. as distributed by MLS GRID. IDX information is provided exclusively for consumers' personal non-commercial use and may not be used for any purpose other than to identify prospective properties consumers may be interested in purchasing. The IDX data is deemed reliable but is not guaranteed by MLS GRID and may be subject to an end user license agreement prescribed by the Member Participant's applicable MLS. Based on information submitted to the MLS GRID as of February 13, 2026 10:00 AM CST. All data is obtained from various sources and may not have been verified by broker or MLS GRID. Supplied Open House Information is subject to change without notice. All information should be independently reviewed and verified for accuracy. Properties may or may not be listed by the office/agent presenting the information. Some IDX listings have been excluded from this website.
