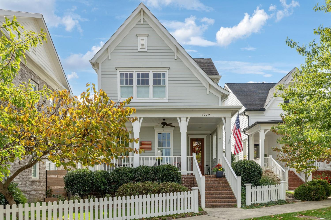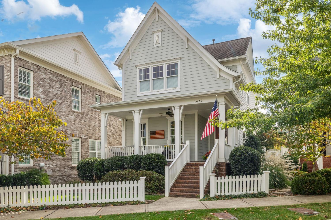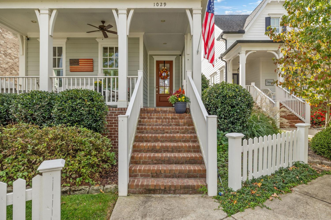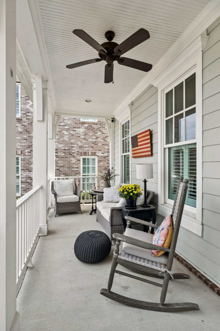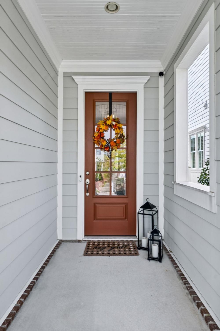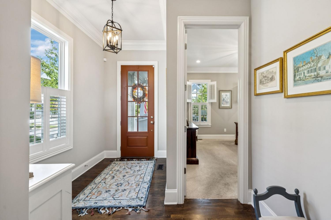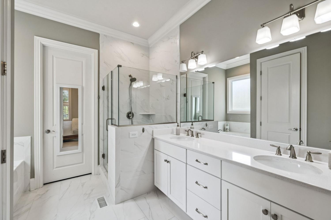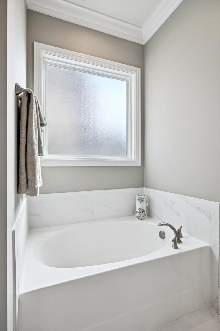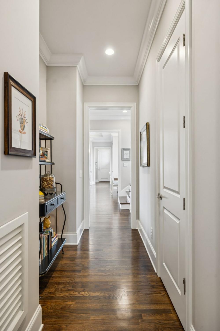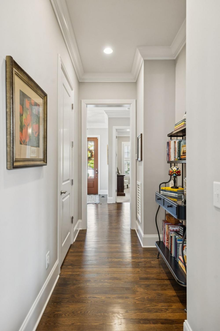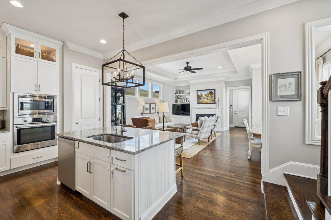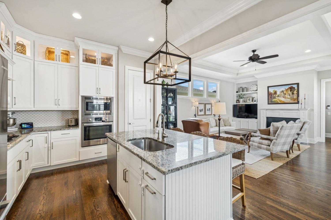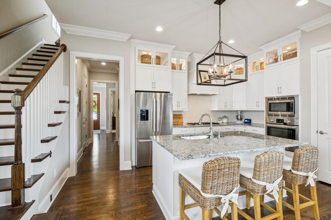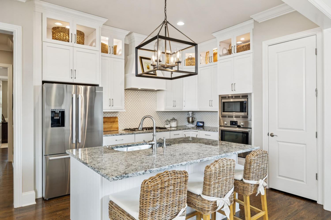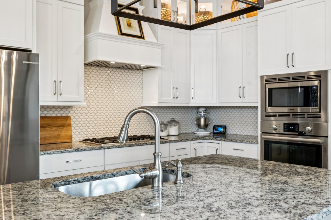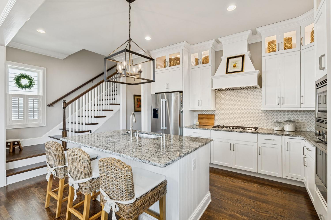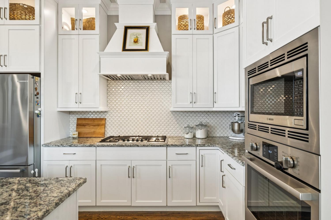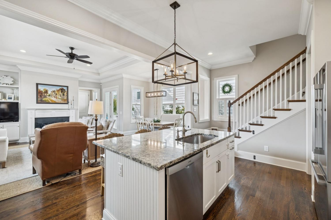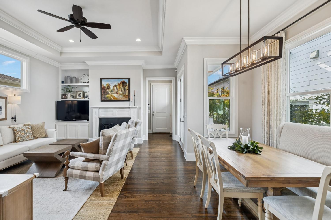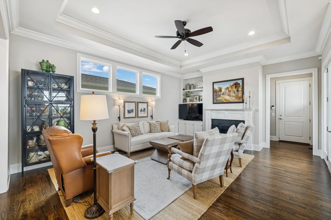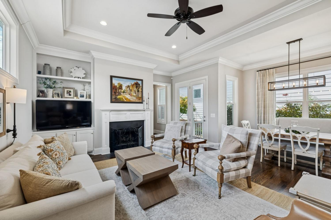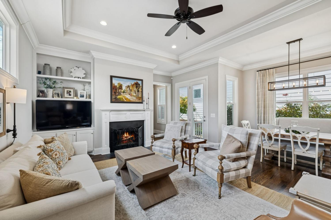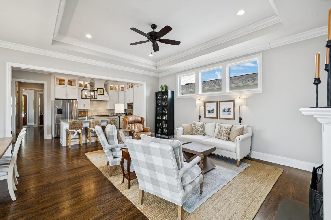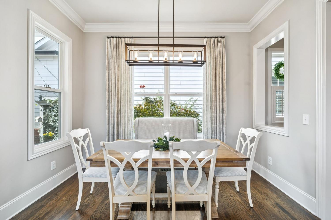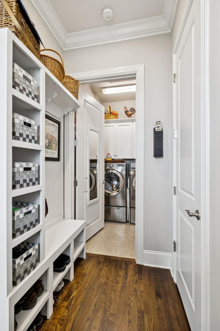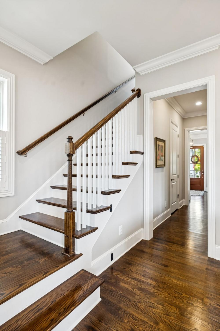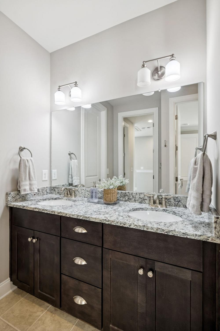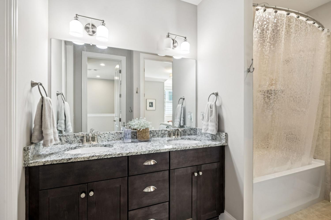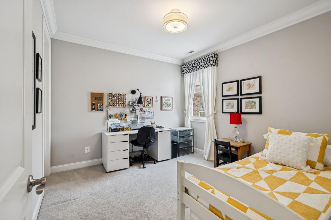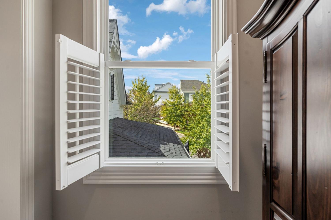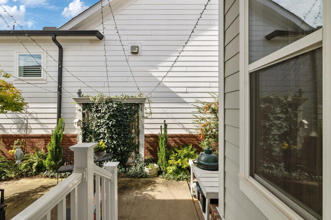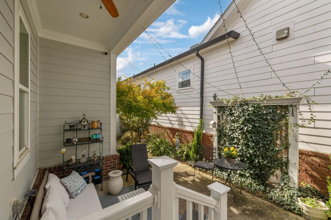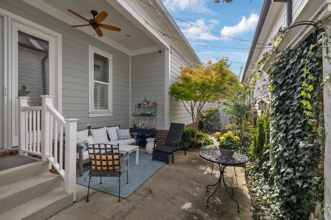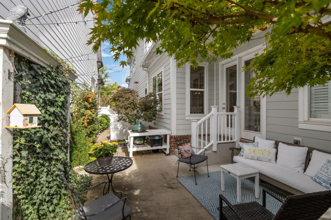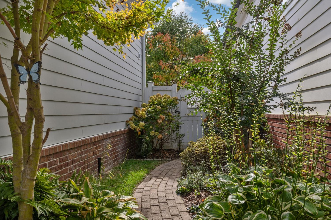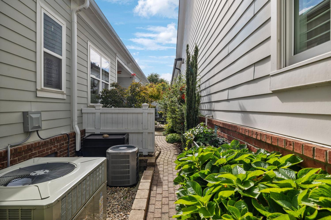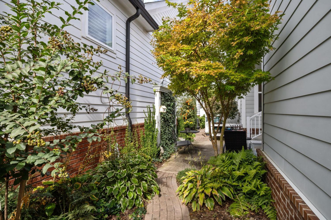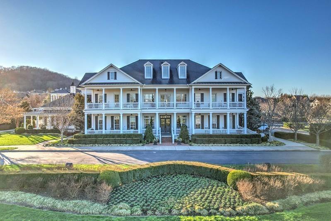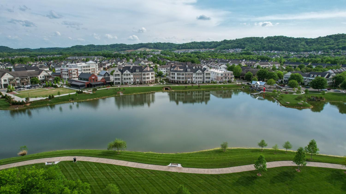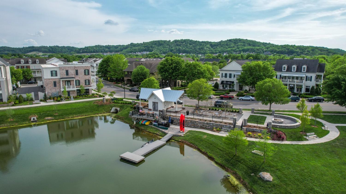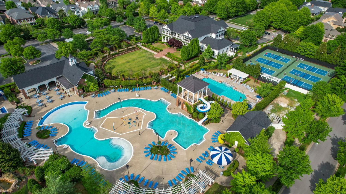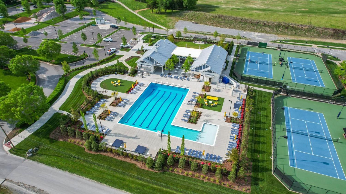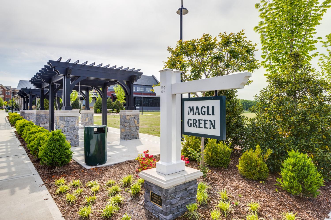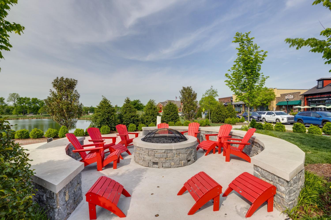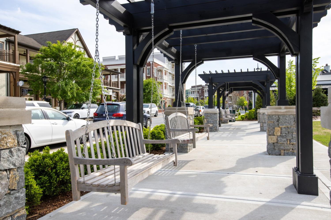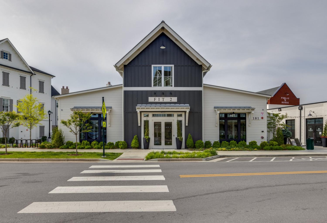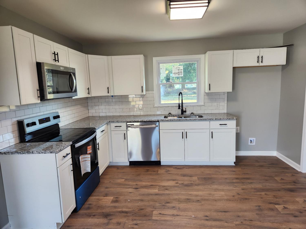 MIDDLE TENNESSEE REAL ESTATE
MIDDLE TENNESSEE REAL ESTATE
1029 Clifton St, Franklin, TN 37064 For Sale
Single Family Residence
- Single Family Residence
- Beds: 3
- Baths: 3
- 2,311 sq ft
Description
Stunning "Sanford" Floor Plan featuring a rocking chair front porch! This beauty offers an abundance of natural light that flows throughout the home! Open Concept, Main Floor Living with a Spacious First Floor Primary Suite; Gourmet Kitchen with Granite Countertops, Gas Cooktop and Cabinets to the Ceiling with Glass Uppers and Sizable Island with Seating. Expansive Living Room with Gas Fireplace and Dining Nook. Plantation Shutters Throughout. Quartz Counters in the Primary Bathroom. Upstairs Bonus Room with a Large Closet for Storage. Two Large Secondary Upstairs Bedrooms; Built-in Drop Zone. DIRECT ACCESS TO THE HOUSE FROM THE GARAGE! Beautifully Landscaped Courtyard with Privacy Fence and Pavers. Walking distance to the Westhaven Golf Club, Skube Swim Center and Tennis Courts! Enjoy all of the Westhaven Community Amenities which include Tennis, Pickleball, Hiking Trails, Swimming Pools, Fishing, Workout Facilities , Town Center and more!
Property Details
Status : Active
County : Williamson County, TN
Property Type : Residential
Area : 2,311 sq. ft.
Year Built : 2017
Exterior Construction : Fiber Cement
Floors : Carpet,Wood,Tile
Heat : Central,Natural Gas
HOA / Subdivision : Westhaven
Listing Provided by : Compass
MLS Status : Active
Listing # : RTC3035012
Schools near 1029 Clifton St, Franklin, TN 37064 :
Pearre Creek Elementary School, Hillsboro Elementary/ Middle School, Independence High School
Additional details
Association Fee : $200.00
Association Fee Frequency : Monthly
Assocation Fee 2 : $1,885.00
Association Fee 2 Frequency : One Time
Heating : Yes
Parking Features : Garage Door Opener,Garage Faces Rear,Concrete
Lot Size Area : 0.11 Sq. Ft.
Building Area Total : 2311 Sq. Ft.
Lot Size Acres : 0.11 Acres
Lot Size Dimensions : 37.4 X 150.8
Living Area : 2311 Sq. Ft.
Lot Features : Level
Office Phone : 6157907400
Number of Bedrooms : 3
Number of Bathrooms : 3
Full Bathrooms : 2
Half Bathrooms : 1
Possession : Close Of Escrow
Cooling : 1
Garage Spaces : 2
Architectural Style : Traditional
Patio and Porch Features : Porch,Covered,Patio
Levels : Two
Basement : Crawl Space
Stories : 2
Utilities : Electricity Available,Natural Gas Available,Water Available
Parking Space : 2
Sewer : Public Sewer
Location 1029 Clifton St, TN 37064
Directions to 1029 Clifton St, TN 37064
I65 to Exit 68B (Cool Springs Blvd. W.) to R on Mack Hatcher Pkwy.* L on Hillsboro Rd. towards downtown Franklin*R on New Hwy 96 W. *Go approx. 3 miles*Turn L in Westhaven entrance*Straight thru stop sign*Sales office is first building on R.
Ready to Start the Conversation?
We're ready when you are.
 © 2025 Listings courtesy of RealTracs, Inc. as distributed by MLS GRID. IDX information is provided exclusively for consumers' personal non-commercial use and may not be used for any purpose other than to identify prospective properties consumers may be interested in purchasing. The IDX data is deemed reliable but is not guaranteed by MLS GRID and may be subject to an end user license agreement prescribed by the Member Participant's applicable MLS. Based on information submitted to the MLS GRID as of November 8, 2025 10:00 AM CST. All data is obtained from various sources and may not have been verified by broker or MLS GRID. Supplied Open House Information is subject to change without notice. All information should be independently reviewed and verified for accuracy. Properties may or may not be listed by the office/agent presenting the information. Some IDX listings have been excluded from this website.
© 2025 Listings courtesy of RealTracs, Inc. as distributed by MLS GRID. IDX information is provided exclusively for consumers' personal non-commercial use and may not be used for any purpose other than to identify prospective properties consumers may be interested in purchasing. The IDX data is deemed reliable but is not guaranteed by MLS GRID and may be subject to an end user license agreement prescribed by the Member Participant's applicable MLS. Based on information submitted to the MLS GRID as of November 8, 2025 10:00 AM CST. All data is obtained from various sources and may not have been verified by broker or MLS GRID. Supplied Open House Information is subject to change without notice. All information should be independently reviewed and verified for accuracy. Properties may or may not be listed by the office/agent presenting the information. Some IDX listings have been excluded from this website.
