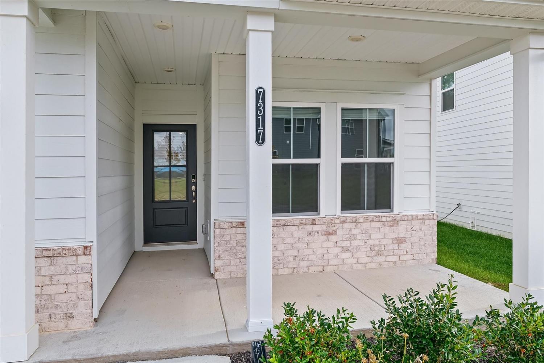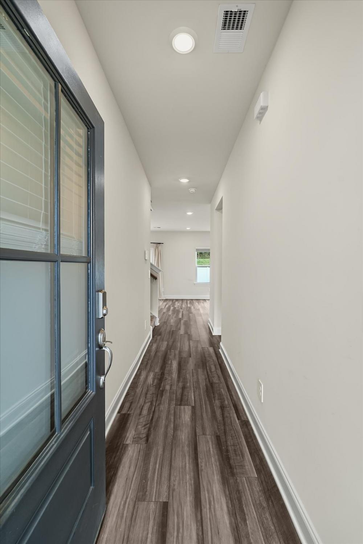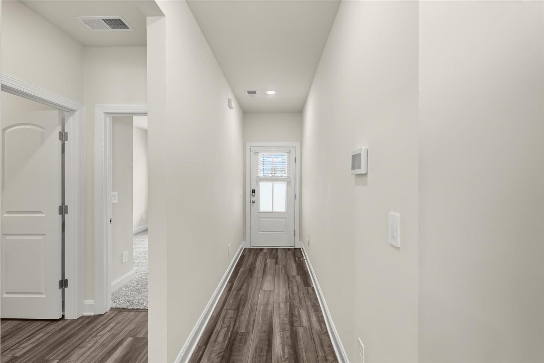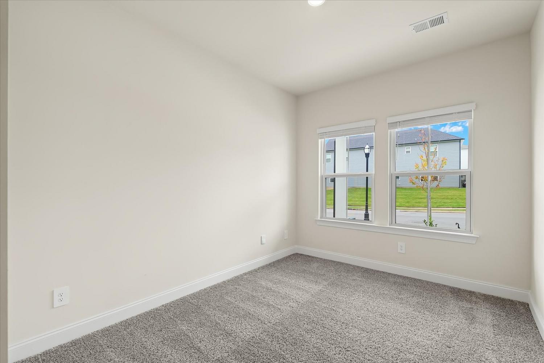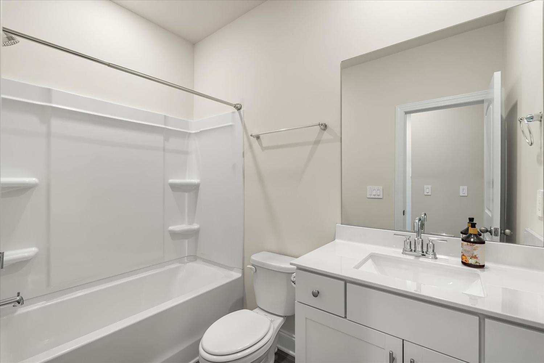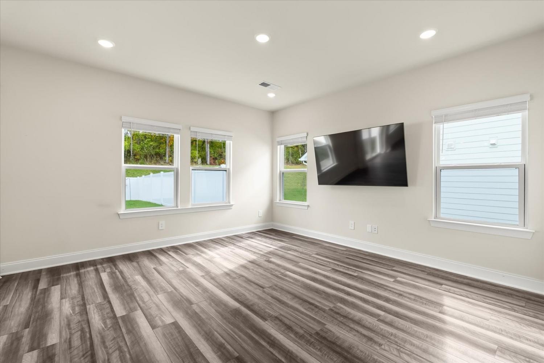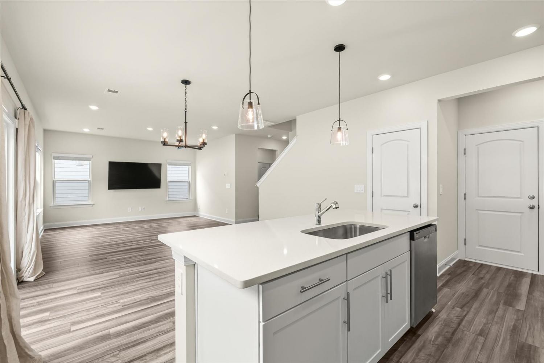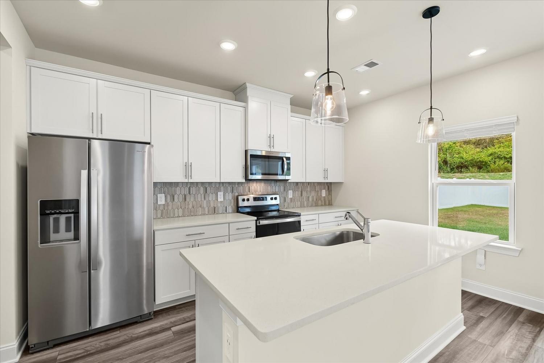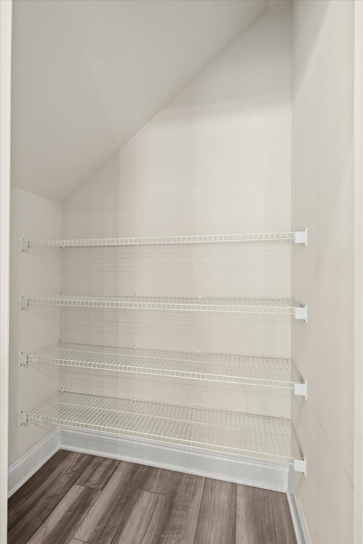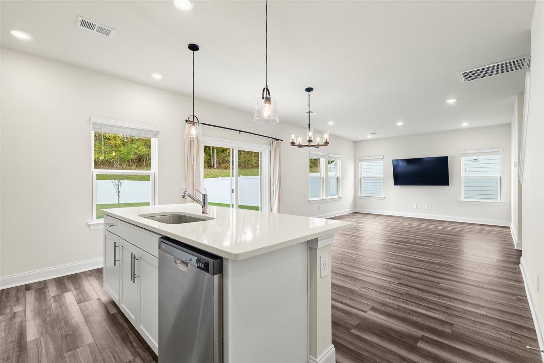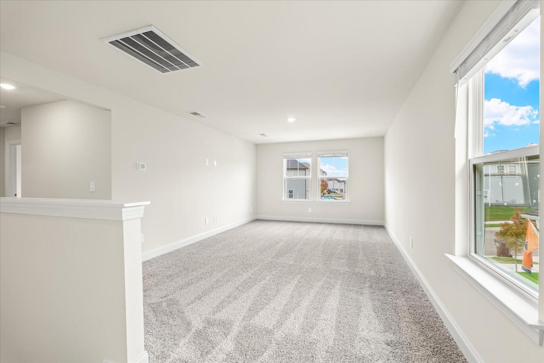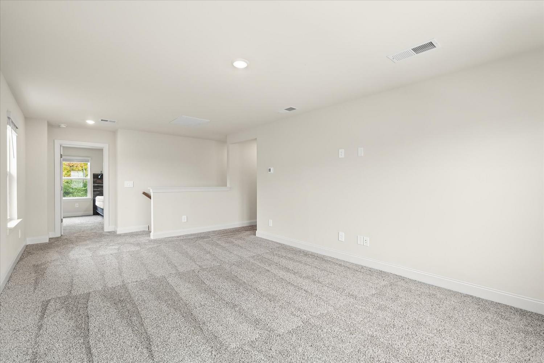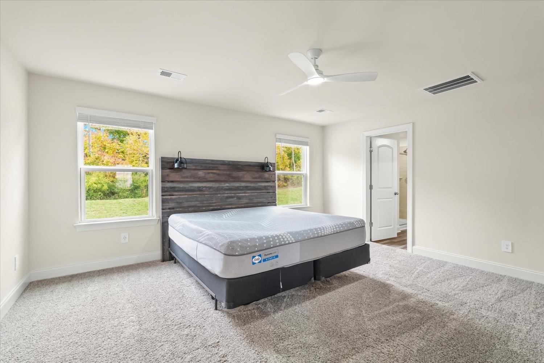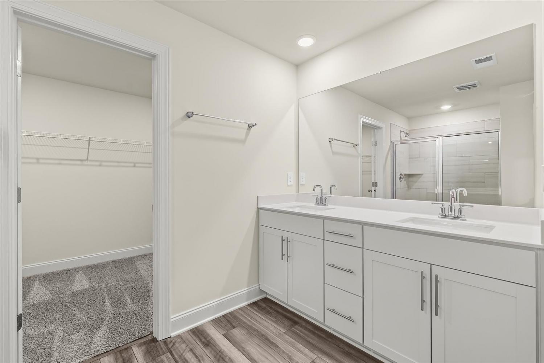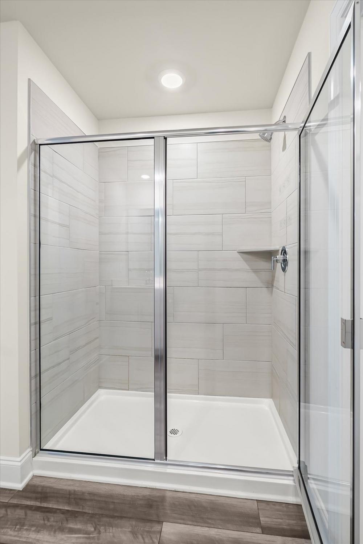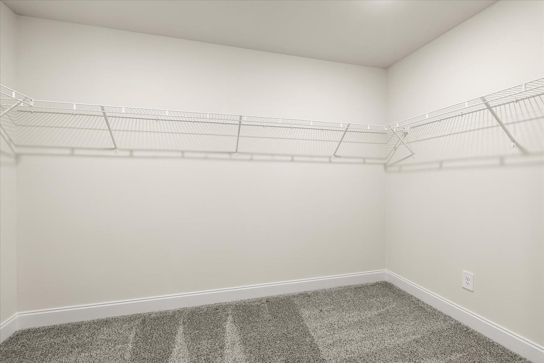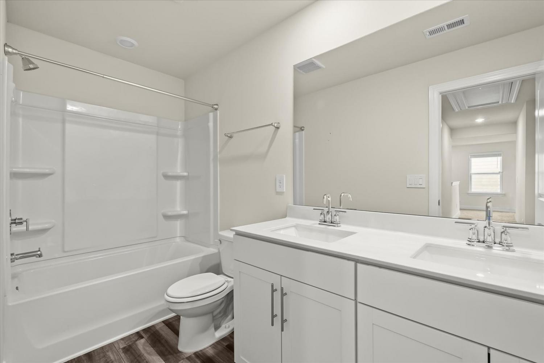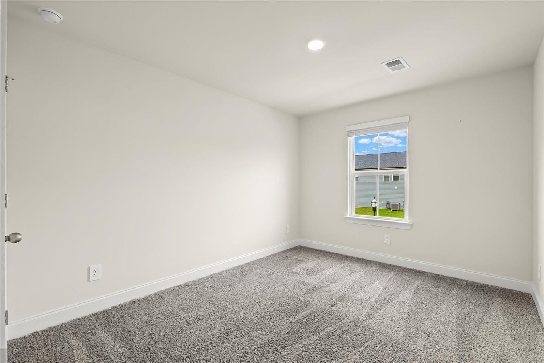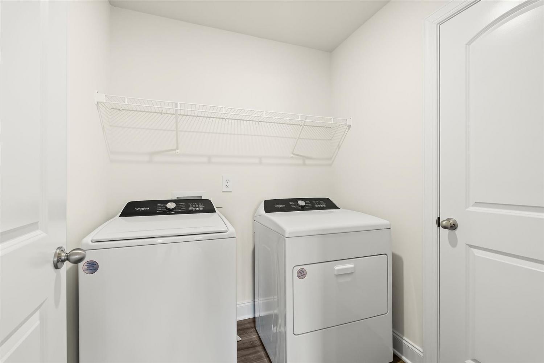 MIDDLE TENNESSEE REAL ESTATE
MIDDLE TENNESSEE REAL ESTATE
7317 Blue Gable Rd, Hermitage, TN 37076 For Sale
Single Family Residence
- Single Family Residence
- Beds: 4
- Baths: 3
- 2,194 sq ft
Description
Give the people what they want! This flat and fenced in yard has a great tree line in the back, creating perfect privacy as well as a space for corralling the kids or pets. This lot has to be the best in the neighborhood! Wanting brand new but there are just a few hurdles? This home is like new without the headache of construction timelines or neighbors still being under construction. It truly is the best of both worlds! This 4 bedroom home features 3 full bathrooms and a functional floor plan to fit many uses. The open concept allows for easy living and great entertaining. Entering the kitchen you will find beautiful white cabinetry, quartz countertops, tile backsplash, bar seating, stainless appliances, as well as it being open to the living space. There is also space for a dining table in addition to the bar seating. Great natural light flows throughout the downstairs spaces, especially the living room. Perfect for a large tv to watch a good movie or the big game with friends, the hub of the home serves its purpose very well. Also on the first floor is a bedroom and full bath. This room could also be used as an office, studio, downstairs playroom... you decide. The primary suite is large enough for a king bed and additional furniture, plus it has a walk-in closet, double vanity in the bathroom, and a walk-in shower. This creates a nice retreat away from the rest of the home. Along with the primary suite, you will also find 2 of the 3 additional secondary bedrooms, a 3rd full bath, laundry room, and a large bonus room. These are some of the other things that make this home so functional and desirable. There is 2 car garage, a neighborhood pool, sidewalks, and so much more to love! Come see this great home and the rare, flat, and private lot it sits on. We think you will love it! Close to Nashville, the airport, Mount Juliet, grocery, shopping, restaurants, and so much more!
Property Details
Status : Active
County : Davidson County, TN
Property Type : Residential
Area : 2,194 sq. ft.
Yard : Back Yard
Year Built : 2023
Exterior Construction : Hardboard Siding,Stone
Floors : Carpet,Wood,Laminate,Tile
Heat : Central,Electric
HOA / Subdivision : Riverbrook
Listing Provided by : Towne Creek Realty
MLS Status : Active
Listing # : RTC3035983
Schools near 7317 Blue Gable Rd, Hermitage, TN 37076 :
Dodson Elementary, DuPont Tyler Middle, McGavock Comp High School
Additional details
Association Fee : $91.00
Association Fee Frequency : Monthly
Assocation Fee 2 : $300.00
Association Fee 2 Frequency : One Time
Heating : Yes
Parking Features : Garage Faces Front
Lot Size Area : 0.15 Sq. Ft.
Building Area Total : 2194 Sq. Ft.
Lot Size Acres : 0.15 Acres
Lot Size Dimensions : 47 X 121
Living Area : 2194 Sq. Ft.
Lot Features : Level
Office Phone : 6156561301
Number of Bedrooms : 4
Number of Bathrooms : 3
Full Bathrooms : 3
Possession : Close Of Escrow
Cooling : 1
Garage Spaces : 2
Patio and Porch Features : Porch,Covered,Patio
Levels : Two
Basement : None
Stories : 2
Utilities : Electricity Available,Water Available
Parking Space : 2
Sewer : Public Sewer
Location 7317 Blue Gable Rd, TN 37076
Directions to 7317 Blue Gable Rd, TN 37076
From I-24 W take exit 52B for I-40 E toward Airport/Knoxville. Take exit 221B for Old Hickory Blvd. Turn left onto Old Hickory Blvd. Turn right onto Central Pike. Turn left onto Tulip Grove Road, then right onto Evans Hill Way and left onto Blue Gable Rd.
Ready to Start the Conversation?
We're ready when you are.
 © 2026 Listings courtesy of RealTracs, Inc. as distributed by MLS GRID. IDX information is provided exclusively for consumers' personal non-commercial use and may not be used for any purpose other than to identify prospective properties consumers may be interested in purchasing. The IDX data is deemed reliable but is not guaranteed by MLS GRID and may be subject to an end user license agreement prescribed by the Member Participant's applicable MLS. Based on information submitted to the MLS GRID as of January 17, 2026 10:00 AM CST. All data is obtained from various sources and may not have been verified by broker or MLS GRID. Supplied Open House Information is subject to change without notice. All information should be independently reviewed and verified for accuracy. Properties may or may not be listed by the office/agent presenting the information. Some IDX listings have been excluded from this website.
© 2026 Listings courtesy of RealTracs, Inc. as distributed by MLS GRID. IDX information is provided exclusively for consumers' personal non-commercial use and may not be used for any purpose other than to identify prospective properties consumers may be interested in purchasing. The IDX data is deemed reliable but is not guaranteed by MLS GRID and may be subject to an end user license agreement prescribed by the Member Participant's applicable MLS. Based on information submitted to the MLS GRID as of January 17, 2026 10:00 AM CST. All data is obtained from various sources and may not have been verified by broker or MLS GRID. Supplied Open House Information is subject to change without notice. All information should be independently reviewed and verified for accuracy. Properties may or may not be listed by the office/agent presenting the information. Some IDX listings have been excluded from this website.
