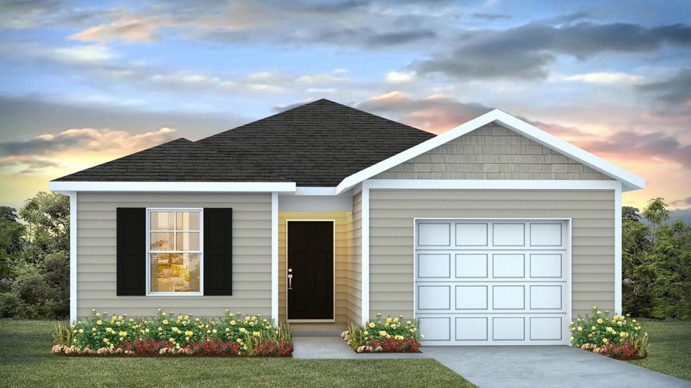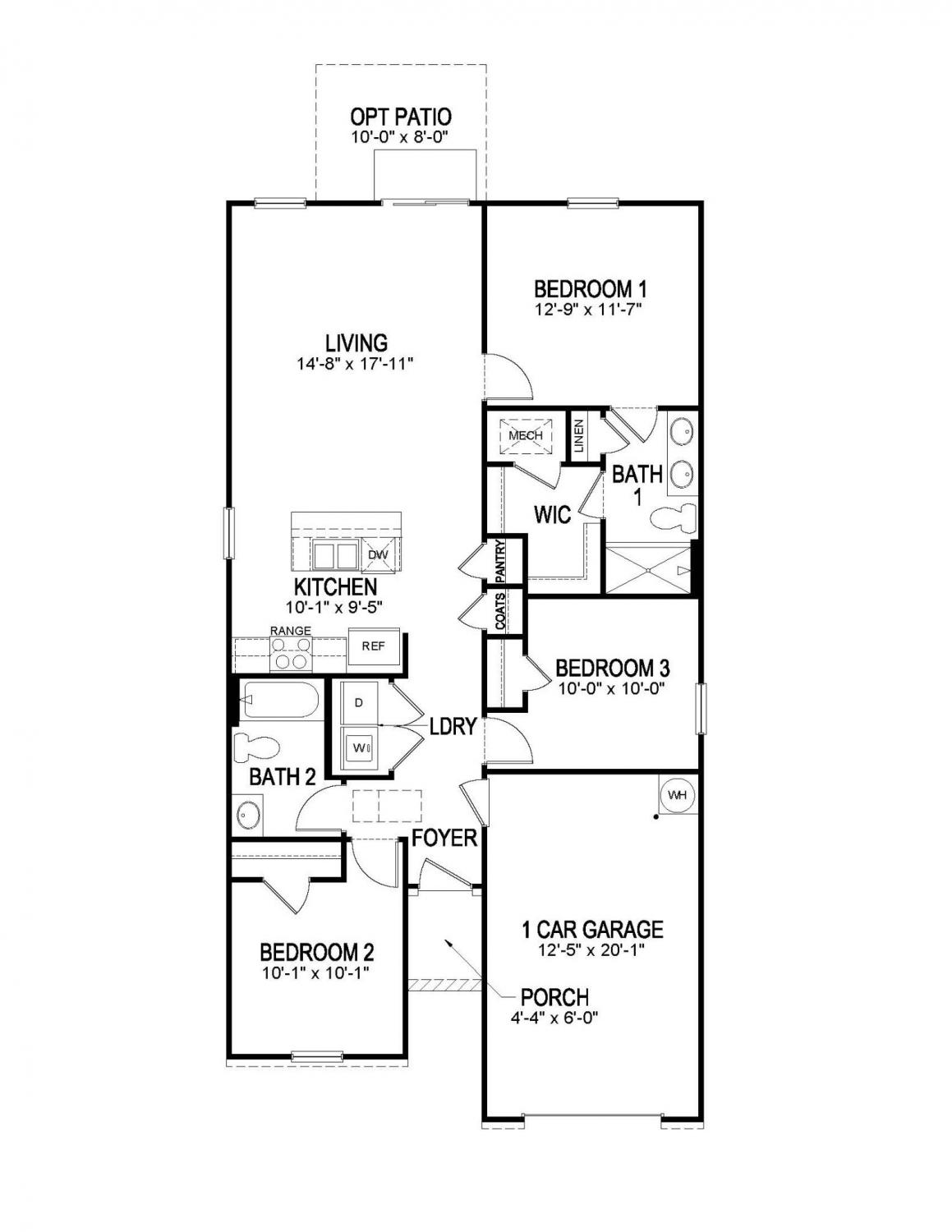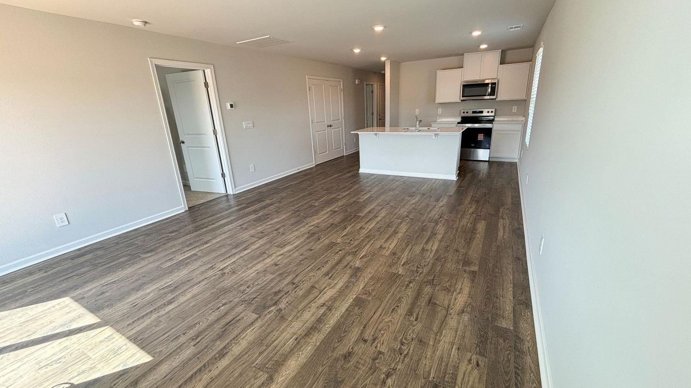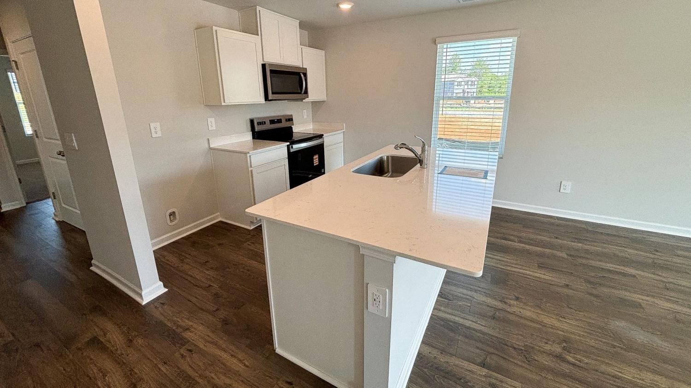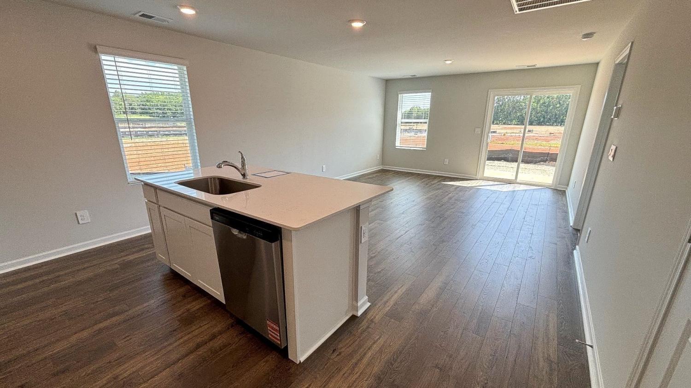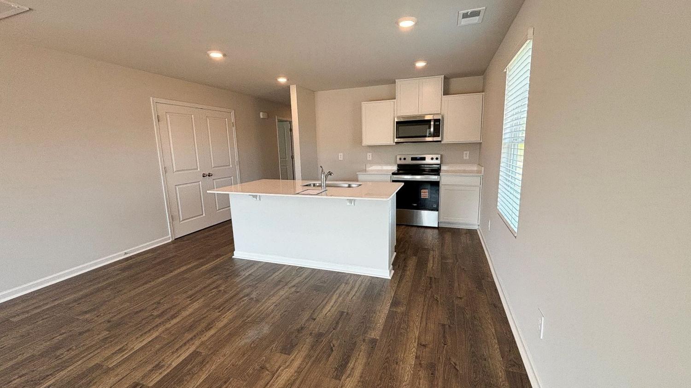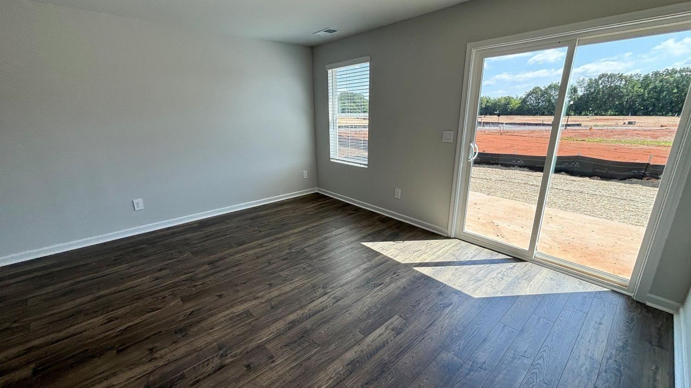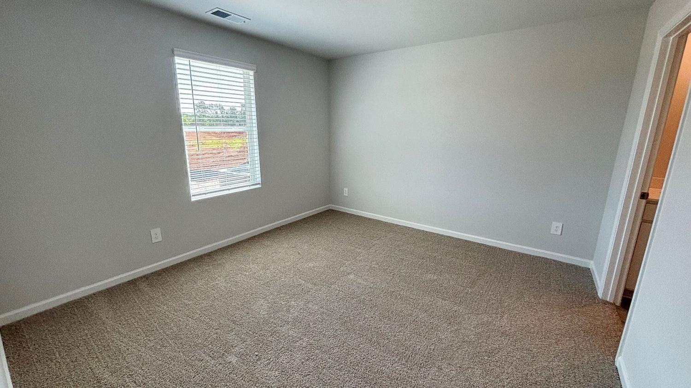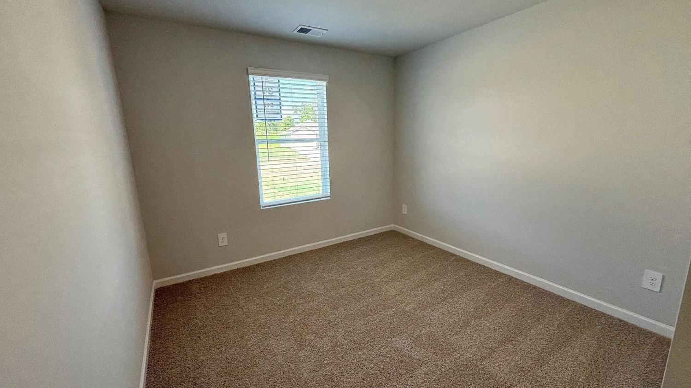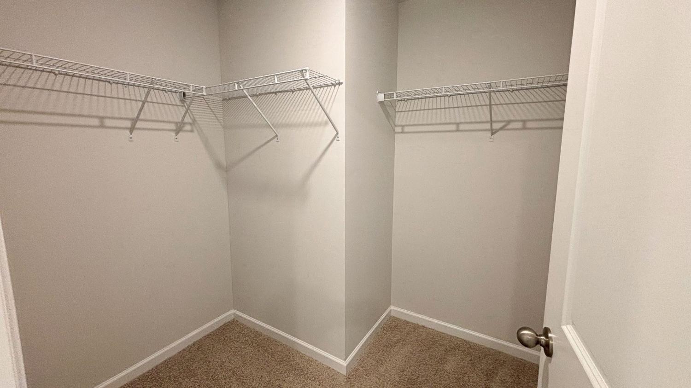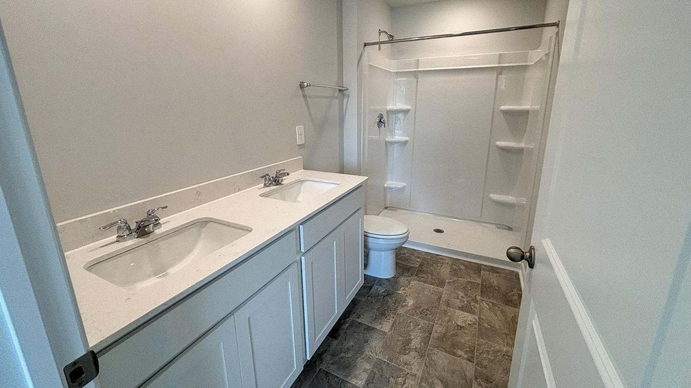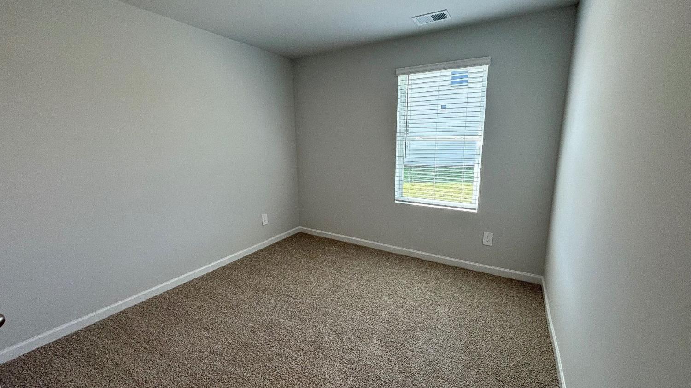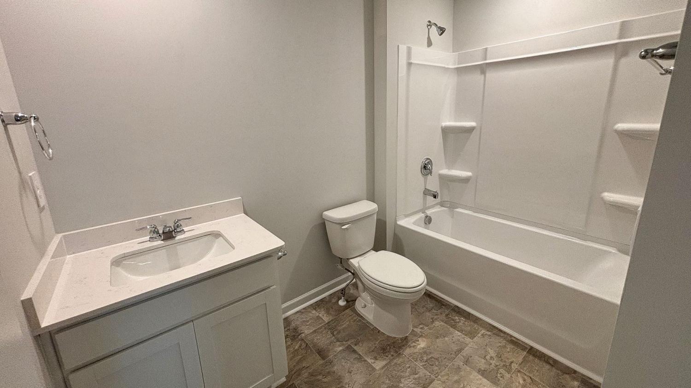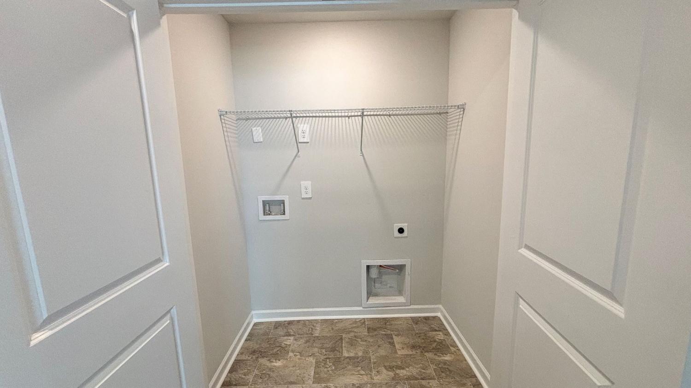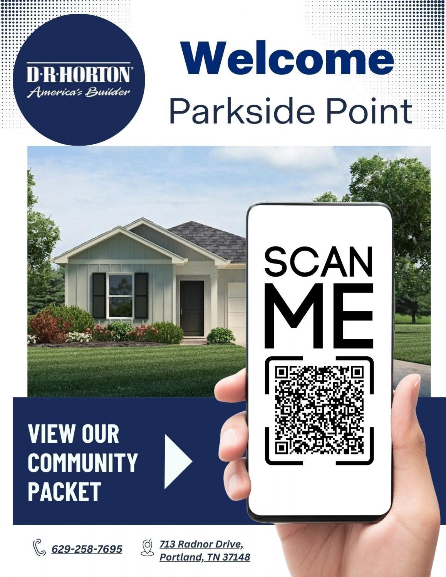 MIDDLE TENNESSEE REAL ESTATE
MIDDLE TENNESSEE REAL ESTATE
1204 Canyon Drive, Portland, TN 37148 For Sale
Single Family Residence
- Single Family Residence
- Beds: 3
- Baths: 2
- 1,151 sq ft
Description
UP TO $7500 towards CLOSING COSTS with use of our preferred lender. The Greenbriar perfectly blends comfort, style, and modern convenience within this 1,151 sq ft home. This charming one-story offers three bedrooms and two bathrooms, providing ample room for everyone or those needing extra space for a home office or hobby room. The Greenbriar is an open-concept living space that seamlessly connects the living room, dining, and kitchen. The kitchen has elegant white quartz countertops, Whirlpool stainless steel appliances, and plenty of cabinet storage & pantry space, ideal for cooking & entertaining. The master suite has a walk-in closet and a spacious ensuite bathroom. Two additional bedrooms share a second full bath, perfect for family or guests. Equipped with smart home technology, The Greenbriar lets you control lighting, security, and climate with ease, adding comfort and convenience. With its practical layout and modern features, the Greenbriar is the ideal cozy, stylish home for today’s lifestyle. Learn more about the Greenbriar at Parkside Point in Portland, TN. 3D Tour: https://www.zillow.com/view-3d-home/2c8c69be-b270-4bbe-816c-b726655c0b6c/?utm_source=captureapp
Property Details
Status : Active
County : Sumner County, TN
Property Type : Residential
Area : 1,151 sq. ft.
Year Built : 2025
Exterior Construction : Vinyl Siding
Floors : Carpet,Laminate,Vinyl
Heat : Central,Electric
HOA / Subdivision : Parkside Point
Listing Provided by : D.R. Horton
MLS Status : Active
Listing # : RTC3037683
Schools near 1204 Canyon Drive, Portland, TN 37148 :
Watt Hardison Elementary, Portland West Middle School, Portland High School
Additional details
Association Fee : $41.00
Association Fee Frequency : Monthly
Assocation Fee 2 : $500.00
Association Fee 2 Frequency : One Time
Heating : Yes
Parking Features : Garage Faces Front
Building Area Total : 1151 Sq. Ft.
Lot Size Dimensions : 0.152
Living Area : 1151 Sq. Ft.
Office Phone : 6292059240
Number of Bedrooms : 3
Number of Bathrooms : 2
Full Bathrooms : 2
Possession : Close Of Escrow
Cooling : 1
Garage Spaces : 1
New Construction : 1
Patio and Porch Features : Porch,Covered,Patio
Levels : One
Basement : None
Stories : 1
Utilities : Electricity Available,Water Available
Parking Space : 1
Sewer : Public Sewer
Location 1204 Canyon Drive, TN 37148
Directions to 1204 Canyon Drive, TN 37148
I-65 North from I-40/I-65N interchange. Continue on I-65 N about 35 miles. Take Exit 117 for TN-52 toward Portland. Turn right on TN-52 E, then left on TN-109 N - Take 109/Ronnie Mc Dowell Pkwy to Jim Courtney Rd to the model home located at 713 Radnor
Ready to Start the Conversation?
We're ready when you are.
 © 2026 Listings courtesy of RealTracs, Inc. as distributed by MLS GRID. IDX information is provided exclusively for consumers' personal non-commercial use and may not be used for any purpose other than to identify prospective properties consumers may be interested in purchasing. The IDX data is deemed reliable but is not guaranteed by MLS GRID and may be subject to an end user license agreement prescribed by the Member Participant's applicable MLS. Based on information submitted to the MLS GRID as of January 2, 2026 10:00 PM CST. All data is obtained from various sources and may not have been verified by broker or MLS GRID. Supplied Open House Information is subject to change without notice. All information should be independently reviewed and verified for accuracy. Properties may or may not be listed by the office/agent presenting the information. Some IDX listings have been excluded from this website.
© 2026 Listings courtesy of RealTracs, Inc. as distributed by MLS GRID. IDX information is provided exclusively for consumers' personal non-commercial use and may not be used for any purpose other than to identify prospective properties consumers may be interested in purchasing. The IDX data is deemed reliable but is not guaranteed by MLS GRID and may be subject to an end user license agreement prescribed by the Member Participant's applicable MLS. Based on information submitted to the MLS GRID as of January 2, 2026 10:00 PM CST. All data is obtained from various sources and may not have been verified by broker or MLS GRID. Supplied Open House Information is subject to change without notice. All information should be independently reviewed and verified for accuracy. Properties may or may not be listed by the office/agent presenting the information. Some IDX listings have been excluded from this website.
