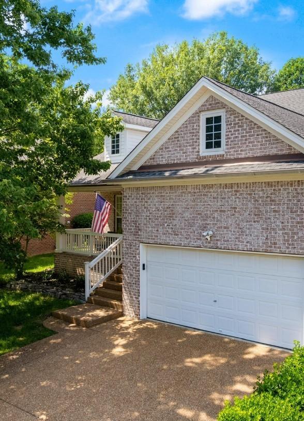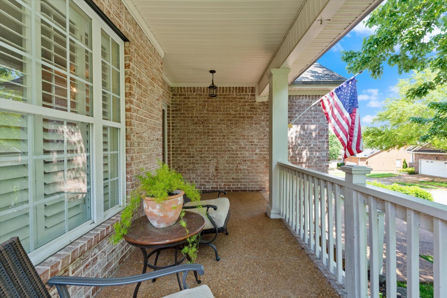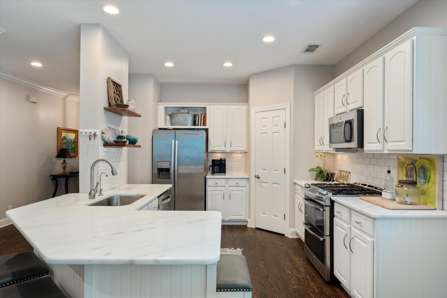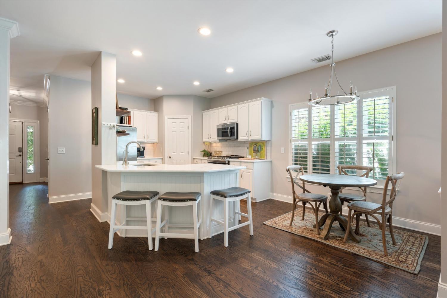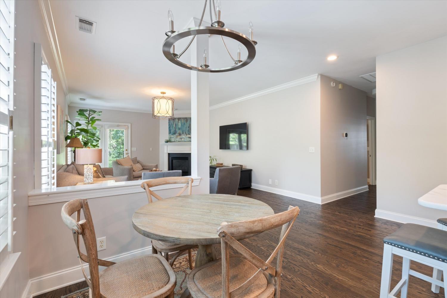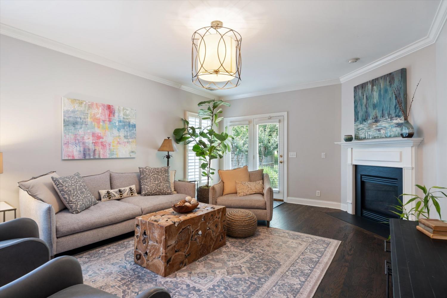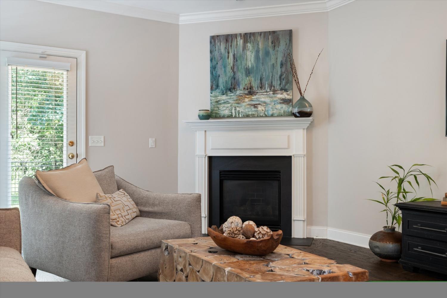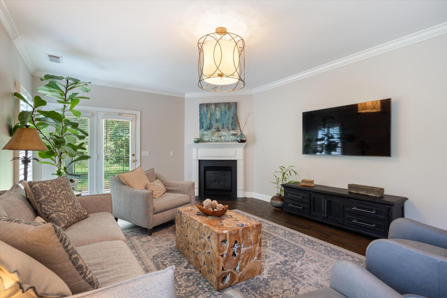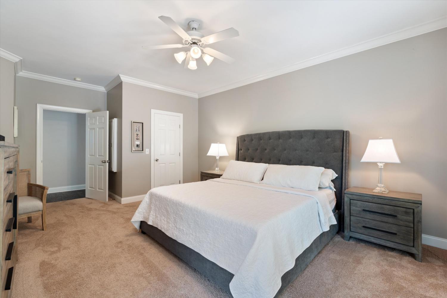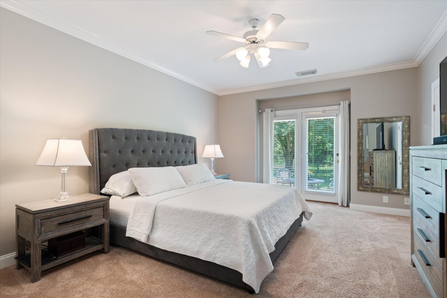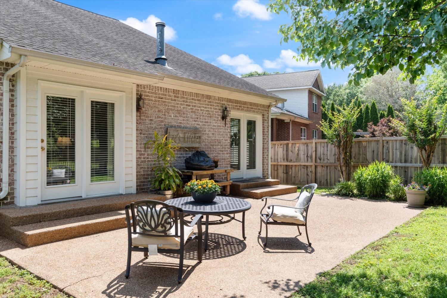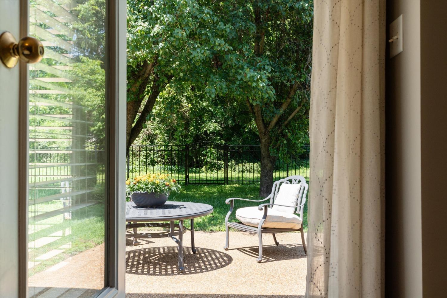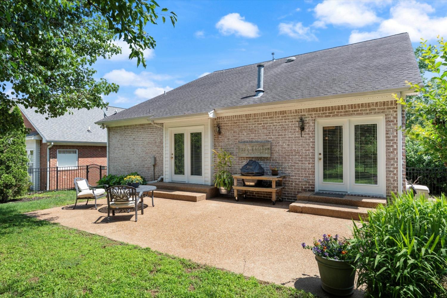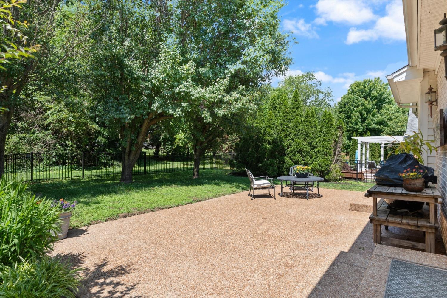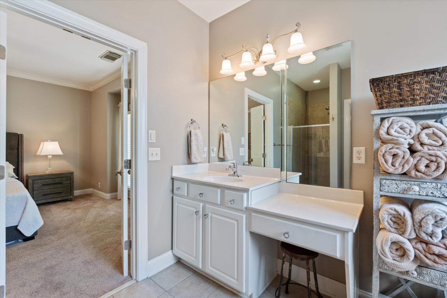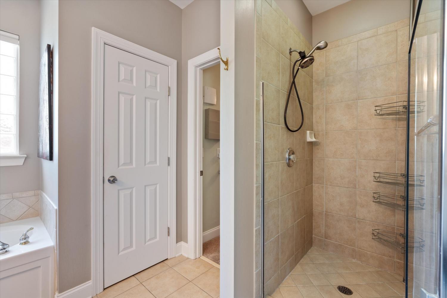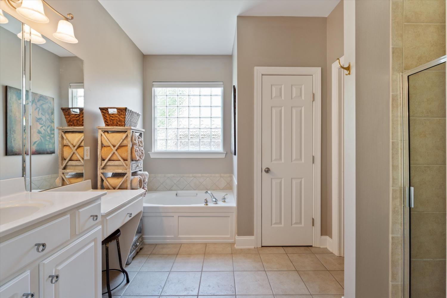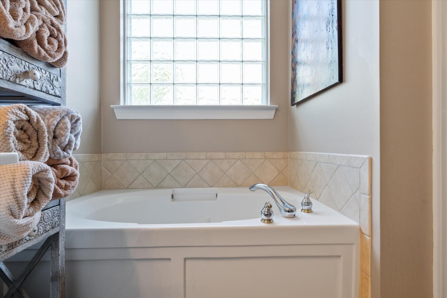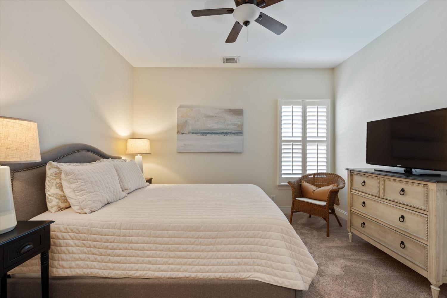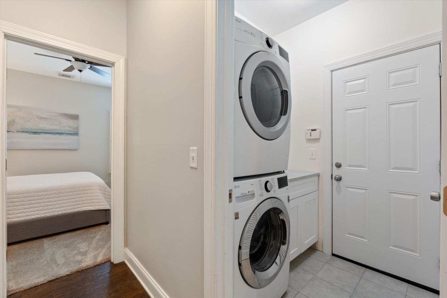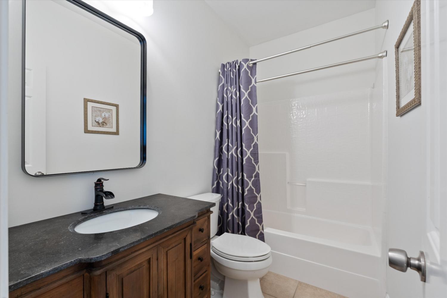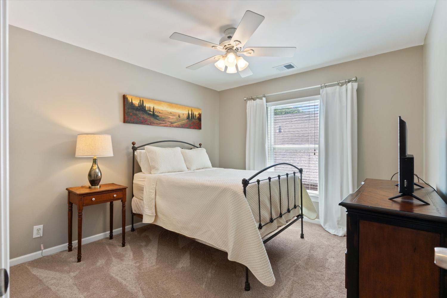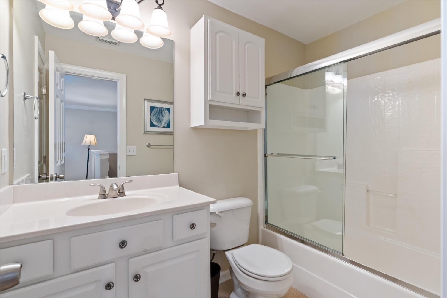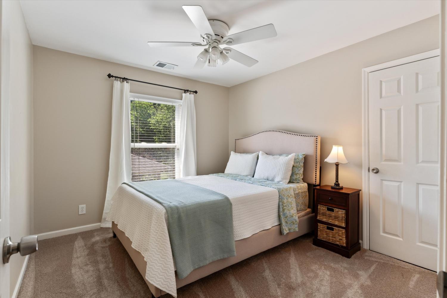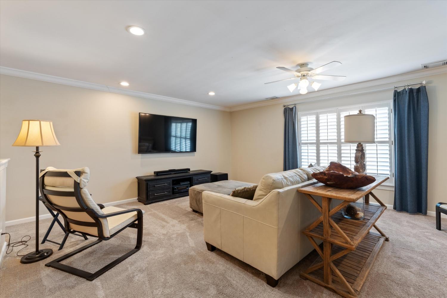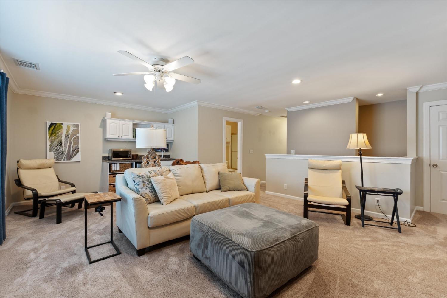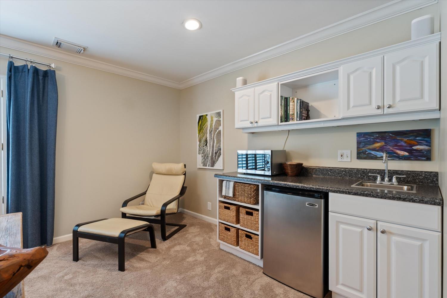 MIDDLE TENNESSEE REAL ESTATE
MIDDLE TENNESSEE REAL ESTATE
824 Pisgah Park, Brentwood, TN 37027 For Sale
Single Family Residence
- Single Family Residence
- Beds: 4
- Baths: 3
- 2,997 sq ft
Description
Welcome to 824 Pisgah Park | BRENTWOOD | GATED NEIGHBORHOOD | PRIVATE FENCED BACKYARD | a move-in ready home in the highly desirable gated community of Brentwood Chase. Offering nearly 3,000 square feet of light-filled living space, this 4-bedroom, 3-bath home also includes a flexible office or 5th bedroom option and a large bonus room—perfect for today’s lifestyle needs. The main level features an open-concept layout with a spacious great room and cozy fireplace, a formal dining area, and a beautifully renovated kitchen with modern finishes, stainless steel appliances, and casual dining that opens to the living space. The main-floor primary suite offers comfort and privacy, while a second bedroom and flex room provide options for a home office, nursery, or guest space. Upstairs you’ll find two additional bedrooms, a full bath, and an oversized bonus room ideal for a playroom, media area, or home gym. Enjoy outdoor living with a fully fenced backyard and patio for entertaining, plus a welcoming front porch that enhances the home’s curb appeal. Located just minutes from I-65, Cool Springs, top-rated Brentwood schools, shopping, and dining, this home offers the perfect blend of comfort, convenience, and community in one of Brentwood’s most sought-after neighborhoods. Don’t miss this rare opportunity to own a move-in ready home in gated Brentwood Chase—schedule your showing today!
Property Details
Status : Active
County : Davidson County, TN
Property Type : Residential
Area : 2,997 sq. ft.
Yard : Back Yard
Year Built : 2002
Exterior Construction : Brick
Floors : Carpet,Wood,Tile
Heat : Central
HOA / Subdivision : Brentwood Chase
Listing Provided by : eXp Realty
MLS Status : Active
Listing # : RTC3038119
Schools near 824 Pisgah Park, Brentwood, TN 37027 :
Granbery Elementary, William Henry Oliver Middle, John Overton Comp High School
Additional details
Association Fee : $132.00
Association Fee Frequency : Monthly
Heating : Yes
Parking Features : Garage Door Opener,Garage Faces Front
Lot Size Area : 0.16 Sq. Ft.
Building Area Total : 2997 Sq. Ft.
Lot Size Acres : 0.16 Acres
Lot Size Dimensions : 54 X 131
Living Area : 2997 Sq. Ft.
Office Phone : 8885195113
Number of Bedrooms : 4
Number of Bathrooms : 3
Full Bathrooms : 3
Possession : Negotiable
Cooling : 1
Garage Spaces : 2
Patio and Porch Features : Porch,Covered,Patio
Levels : Two
Basement : None,Crawl Space
Stories : 2
Utilities : Water Available
Parking Space : 2
Sewer : Public Sewer
Location 824 Pisgah Park, TN 37027
Directions to 824 Pisgah Park, TN 37027
From Nashville - I65 S to Huntsville, take exit 74A for TN 254E/Old Hickory Blvd, turn L into Brentwood Chase Development, turn L onto Pisgah Park
Ready to Start the Conversation?
We're ready when you are.
 © 2026 Listings courtesy of RealTracs, Inc. as distributed by MLS GRID. IDX information is provided exclusively for consumers' personal non-commercial use and may not be used for any purpose other than to identify prospective properties consumers may be interested in purchasing. The IDX data is deemed reliable but is not guaranteed by MLS GRID and may be subject to an end user license agreement prescribed by the Member Participant's applicable MLS. Based on information submitted to the MLS GRID as of January 16, 2026 10:00 AM CST. All data is obtained from various sources and may not have been verified by broker or MLS GRID. Supplied Open House Information is subject to change without notice. All information should be independently reviewed and verified for accuracy. Properties may or may not be listed by the office/agent presenting the information. Some IDX listings have been excluded from this website.
© 2026 Listings courtesy of RealTracs, Inc. as distributed by MLS GRID. IDX information is provided exclusively for consumers' personal non-commercial use and may not be used for any purpose other than to identify prospective properties consumers may be interested in purchasing. The IDX data is deemed reliable but is not guaranteed by MLS GRID and may be subject to an end user license agreement prescribed by the Member Participant's applicable MLS. Based on information submitted to the MLS GRID as of January 16, 2026 10:00 AM CST. All data is obtained from various sources and may not have been verified by broker or MLS GRID. Supplied Open House Information is subject to change without notice. All information should be independently reviewed and verified for accuracy. Properties may or may not be listed by the office/agent presenting the information. Some IDX listings have been excluded from this website.
