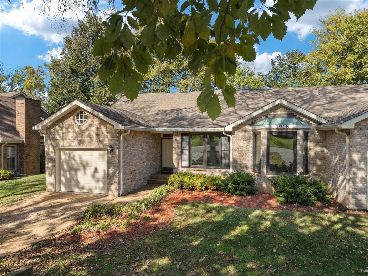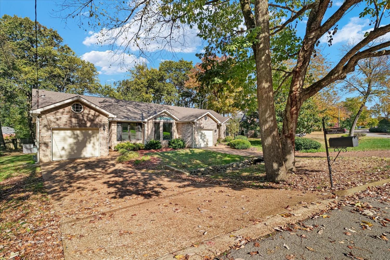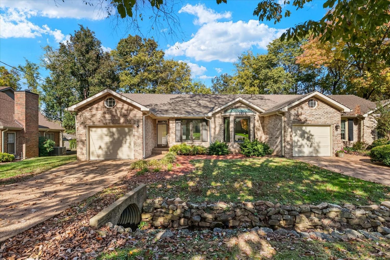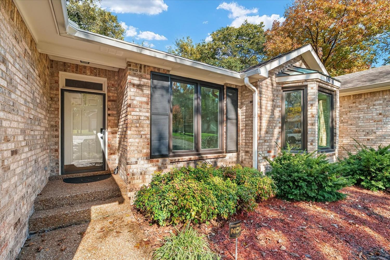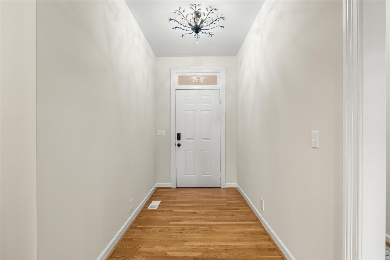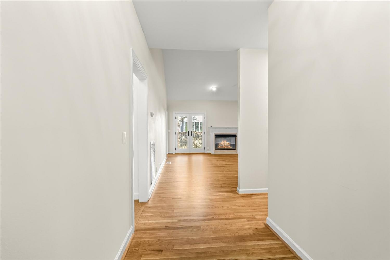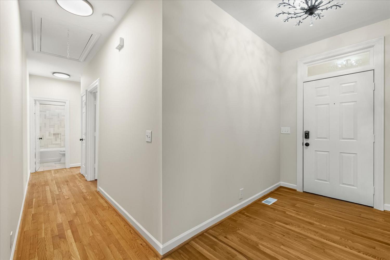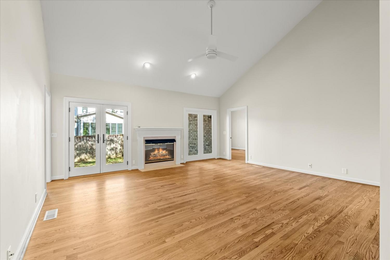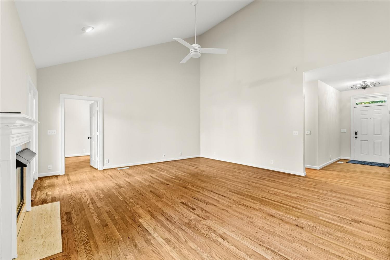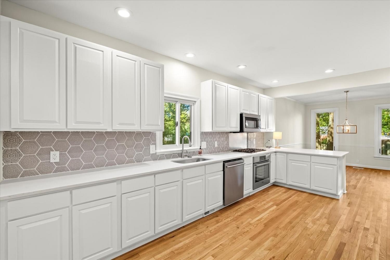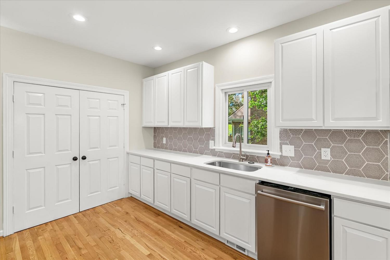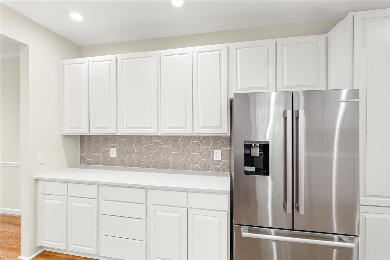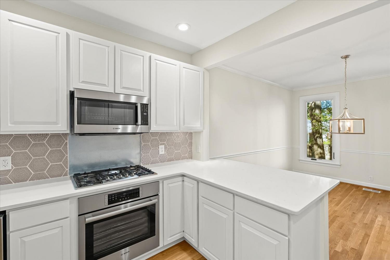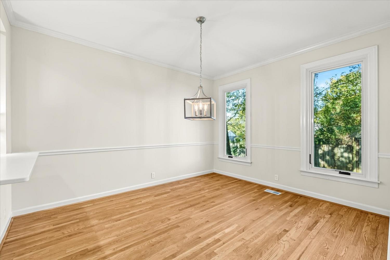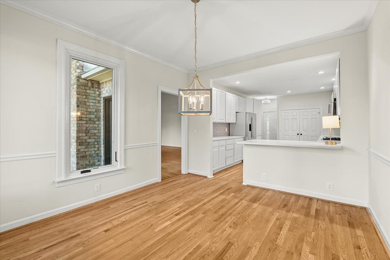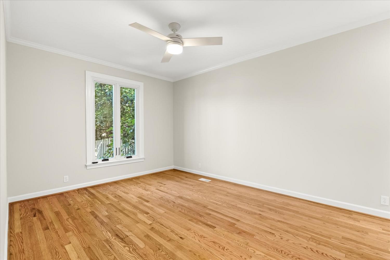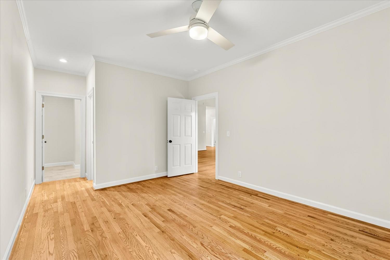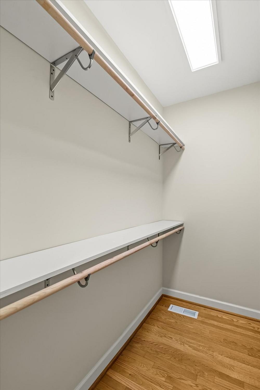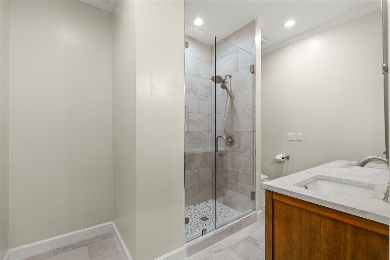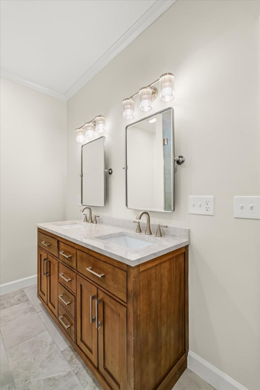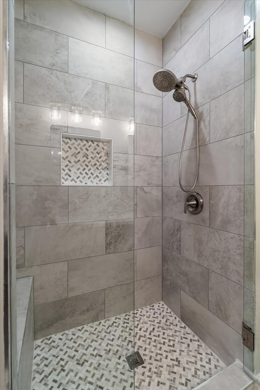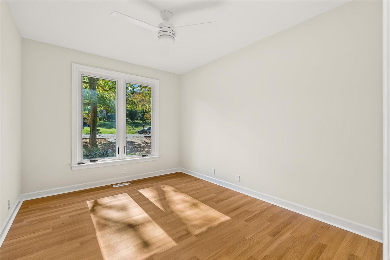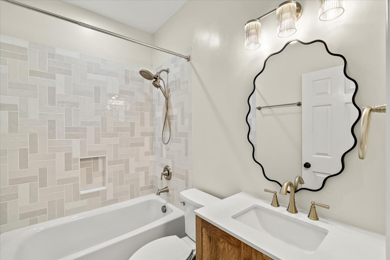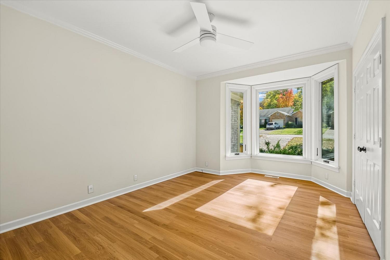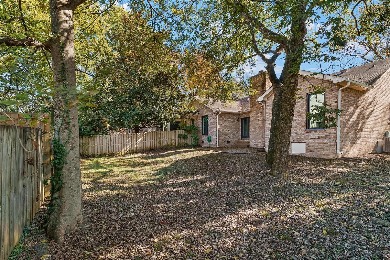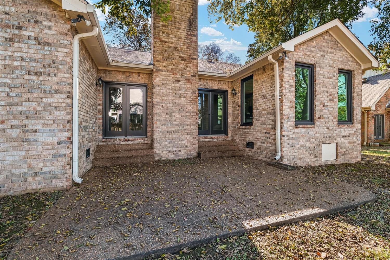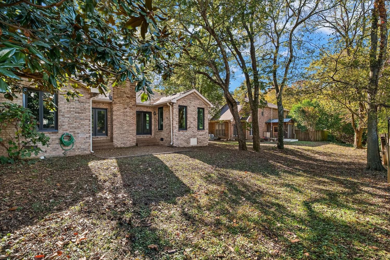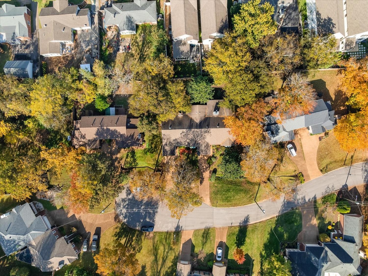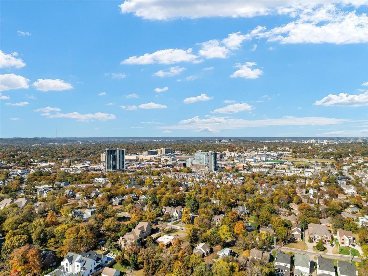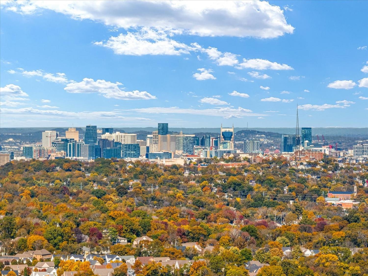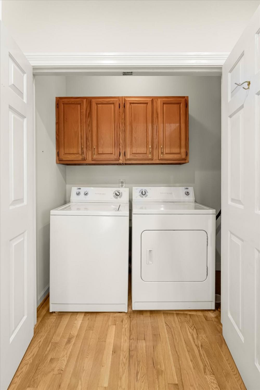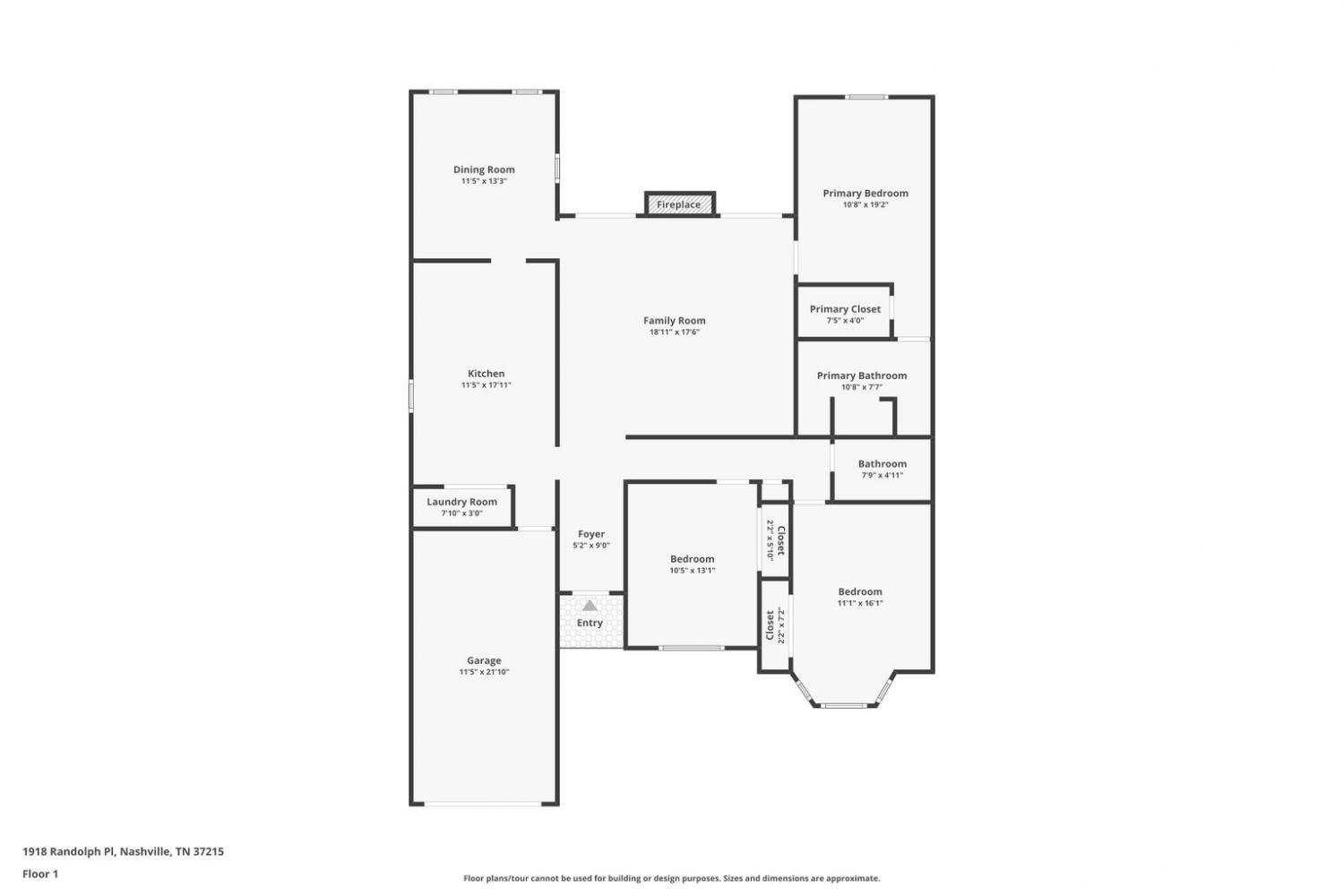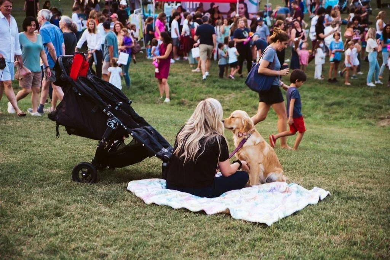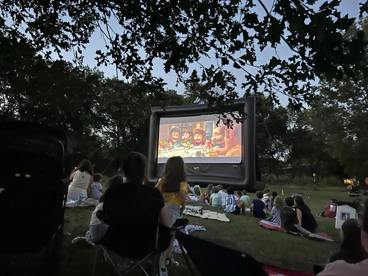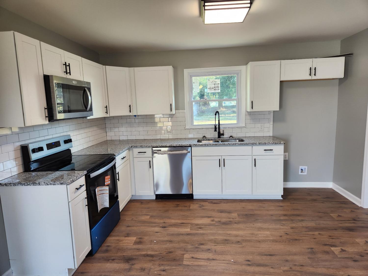 MIDDLE TENNESSEE REAL ESTATE
MIDDLE TENNESSEE REAL ESTATE
1918 Randolph Pl, Nashville, TN 37215 For Sale
Zero Lot Line
- Zero Lot Line
- Beds: 3
- Baths: 2
- 1,510 sq ft
Description
Welcome to 1918 Randolph Place, a fully renovated one-level home in the heart of Green Hills offering the rare combination of modern updates, walkability, and cul-de-sac privacy. Featuring 3 bedrooms and 2 full bathrooms, this home is filled with natural light thanks to large windows that create a warm and inviting atmosphere from the moment you walk in. The open living area, with an arched ceiling, is anchored by a gas fireplace, perfect for cozy winter evenings. While the updated kitchen and thoughtfully remodeled interior make this home truly move-in ready. The single-level layout provides effortless living with no stairs and an ideal flow between living, dining, and bedroom spaces. The primary suite includes an updated bath and great storage, while the two secondary bedrooms offer flexibility for guests, a home office, or nursery. Located on a quiet, low-traffic cul-de-sac something rarely found in Green Hills - you’re just a five-minute walk to Green Hills Park and only minutes from The Green Hills YMCA, Green Hills Mall, The Hill Center, Whole Foods, Trader Joe’s, and some of Nashville’s best restaurants and boutique shopping. Belmont, Lipscomb, Vanderbilt, and 12 South are all within a short drive. Outside, the lot offers plenty of usable space and previously had a fenced backyard, allowing the next owner the option to easily reinstall for pets, privacy, or outdoor living. Opportunities like this rarely hit the market: a fully renovated, single-level home in one of Nashville’s most established and desirable neighborhoods with unmatched access to amenities, dining, and lifestyle conveniences.
Property Details
Status : Active
County : Davidson County, TN
Property Type : Residential
Area : 1,510 sq. ft.
Yard : Back Yard
Year Built : 1986
Exterior Construction : Brick
Floors : Wood,Laminate,Tile
Heat : Central,Electric
HOA / Subdivision : Evergreen
Listing Provided by : Keller Williams Realty
MLS Status : Active
Listing # : RTC3041449
Schools near 1918 Randolph Pl, Nashville, TN 37215 :
Percy Priest Elementary, John Trotwood Moore Middle, Hillsboro Comp High School
Additional details
Association Fee : $150.00
Association Fee Frequency : Annually
Heating : Yes
Parking Features : Garage Door Opener,Attached
Lot Size Area : 0.05 Sq. Ft.
Building Area Total : 1510 Sq. Ft.
Lot Size Acres : 0.05 Acres
Living Area : 1510 Sq. Ft.
Lot Features : Cleared,Level,Zero Lot Line
Property Attached : Yes
Office Phone : 6154253600
Number of Bedrooms : 3
Number of Bathrooms : 2
Full Bathrooms : 2
Possession : Close Of Escrow
Cooling : 1
Garage Spaces : 1
Patio and Porch Features : Porch,Covered,Patio
Levels : One
Basement : Crawl Space,None
Stories : 1
Utilities : Electricity Available,Water Available,Cable Connected
Parking Space : 3
Sewer : Public Sewer
Virtual Tour
Location 1918 Randolph Pl, TN 37215
Directions to 1918 Randolph Pl, TN 37215
South Hillsboro Pk, Left Richard Jones Rd, Right Lone Oak Rd, Right Randolph Place
Ready to Start the Conversation?
We're ready when you are.
 © 2025 Listings courtesy of RealTracs, Inc. as distributed by MLS GRID. IDX information is provided exclusively for consumers' personal non-commercial use and may not be used for any purpose other than to identify prospective properties consumers may be interested in purchasing. The IDX data is deemed reliable but is not guaranteed by MLS GRID and may be subject to an end user license agreement prescribed by the Member Participant's applicable MLS. Based on information submitted to the MLS GRID as of November 8, 2025 10:00 AM CST. All data is obtained from various sources and may not have been verified by broker or MLS GRID. Supplied Open House Information is subject to change without notice. All information should be independently reviewed and verified for accuracy. Properties may or may not be listed by the office/agent presenting the information. Some IDX listings have been excluded from this website.
© 2025 Listings courtesy of RealTracs, Inc. as distributed by MLS GRID. IDX information is provided exclusively for consumers' personal non-commercial use and may not be used for any purpose other than to identify prospective properties consumers may be interested in purchasing. The IDX data is deemed reliable but is not guaranteed by MLS GRID and may be subject to an end user license agreement prescribed by the Member Participant's applicable MLS. Based on information submitted to the MLS GRID as of November 8, 2025 10:00 AM CST. All data is obtained from various sources and may not have been verified by broker or MLS GRID. Supplied Open House Information is subject to change without notice. All information should be independently reviewed and verified for accuracy. Properties may or may not be listed by the office/agent presenting the information. Some IDX listings have been excluded from this website.
