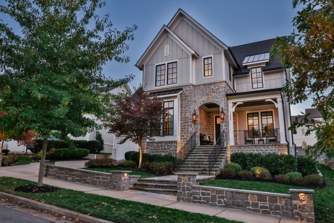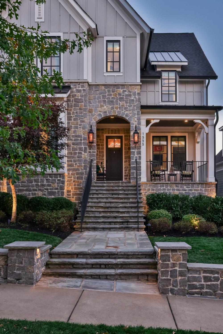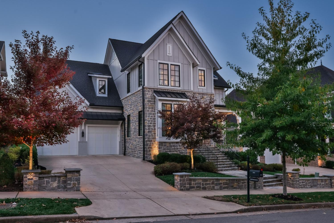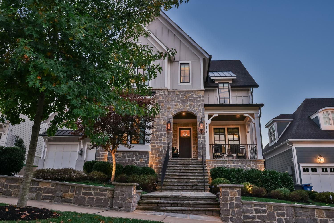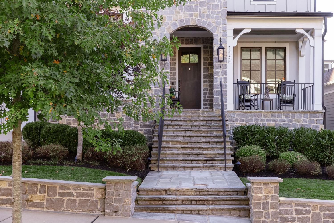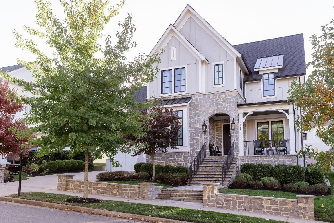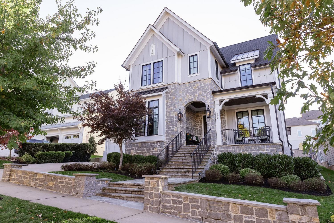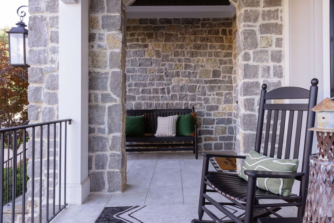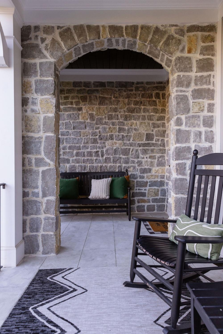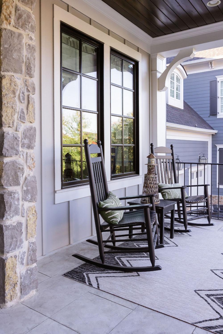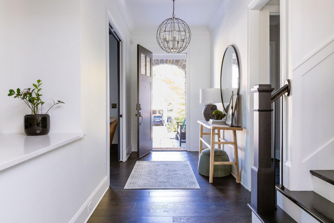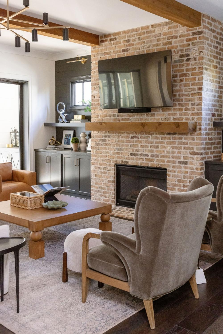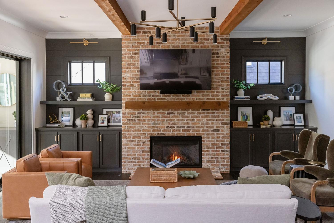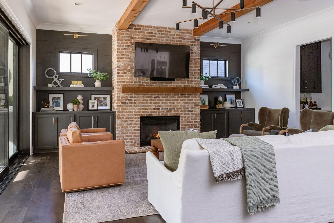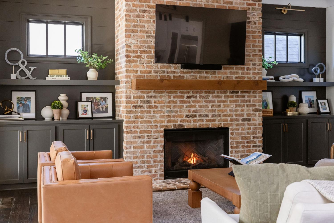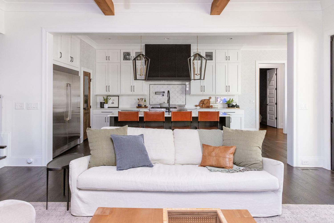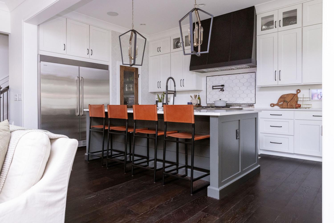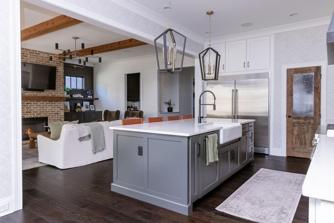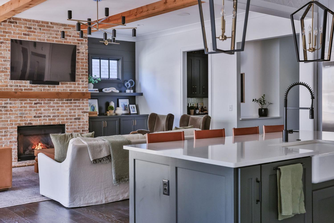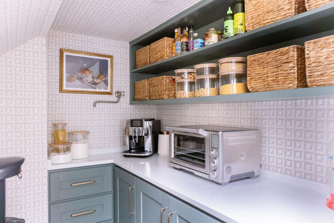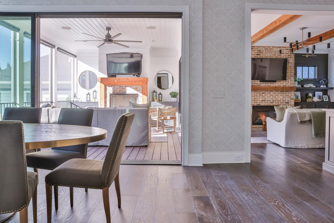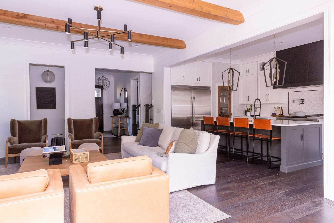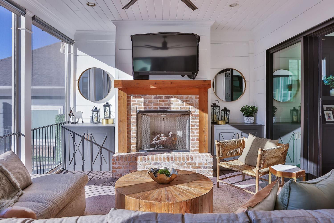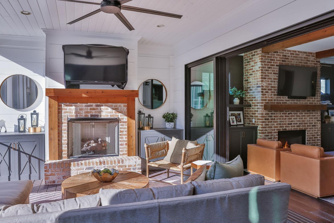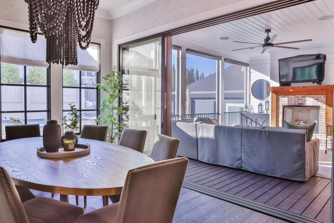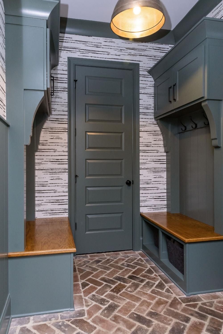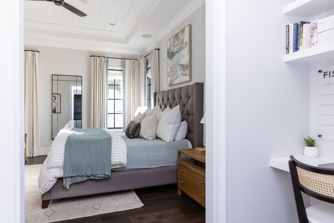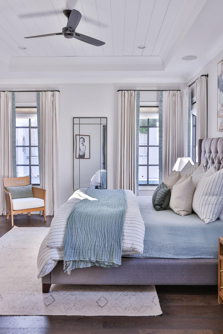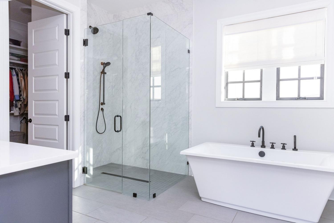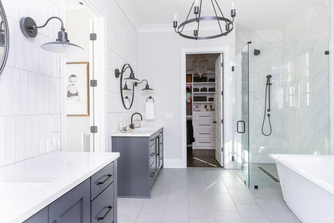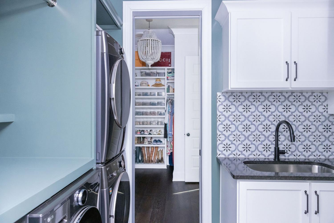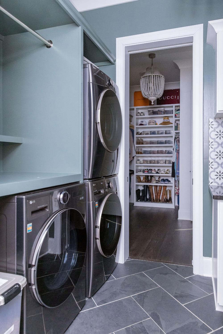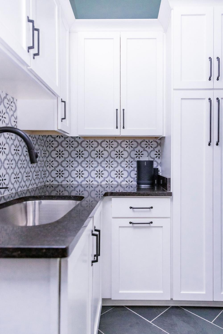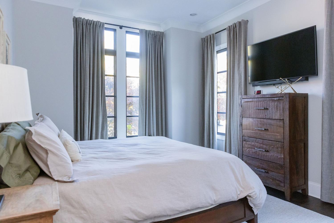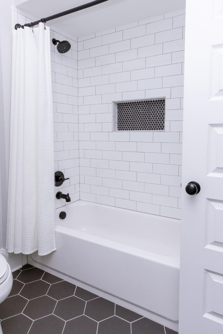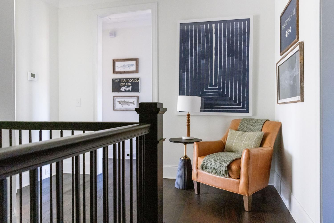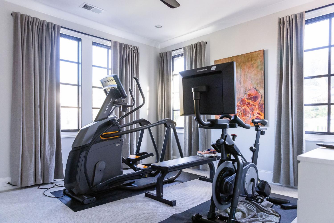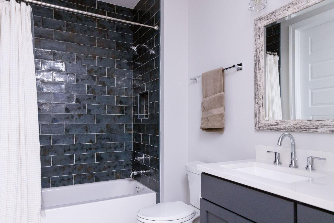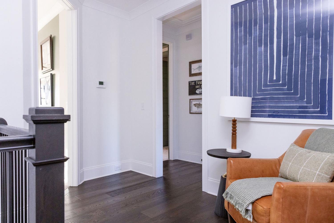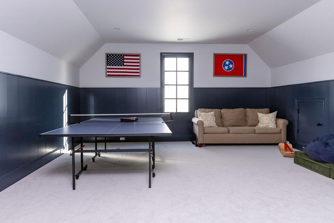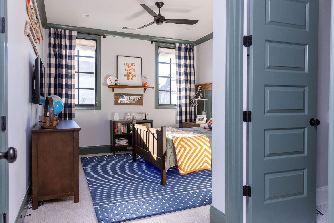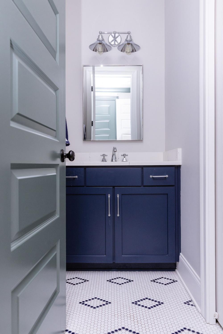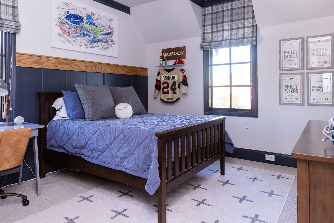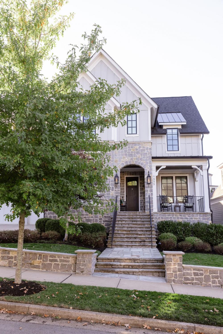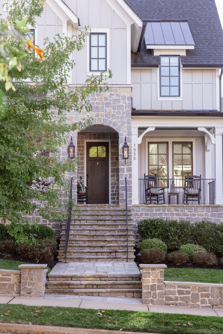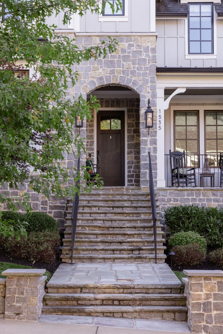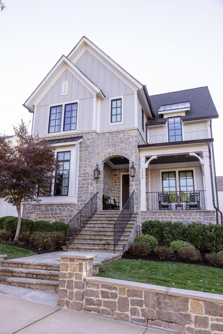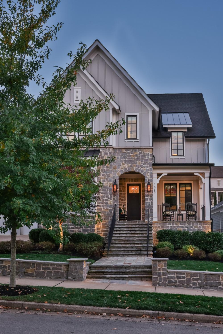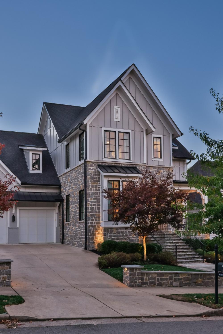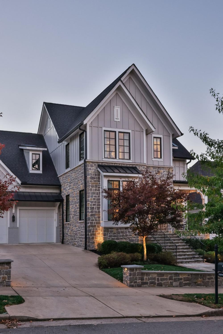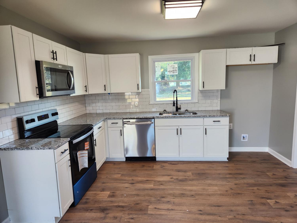 MIDDLE TENNESSEE REAL ESTATE
MIDDLE TENNESSEE REAL ESTATE
1535 Fleetwood Dr, Franklin, TN 37064 For Sale
Single Family Residence
- Single Family Residence
- Beds: 5
- Baths: 5
- 4,269 sq ft
Description
Custom home by Zurich—better than new! Offering 5 bedrooms (2 on the main level), plus an office and two spacious bonus rooms. The backyard is an entertainer’s dream featuring a heated gunite POOL and hot tub, high-end electric cover, brand-new turf surround, new fence and retaining wall, and a POOL HOUSE with outdoor shower and private powder room. (Back yard renovation to be completed by 11/15 - PICTURES TO FOLLOW*) Every detail has been thoughtfully designed—gas lanterns on the front of the home and a fireplace on the covered porch, plus another cozy fireplace inside. The chef’s kitchen includes oversized Electrolux appliances, a 6-burner gas range with griddle and double ovens, Sharp microwave drawer, Bosch dishwasher, ice maker, and beverage center in the bar. Additional highlights include a front-load 3-car garage with epoxy floors and ample storage, spacious his-and-hers closets, stone exterior, and spacious front and back porches. Technology and comfort abound with a Control4 smart home system, Lutron lighting, Halo whole-home water filtration, security cameras, landscape lighting, irrigation, and three LG washer/dryers (including a combo unit). All TVs remain.
Property Details
Status : Active
County : Williamson County, TN
Property Type : Residential
Area : 4,269 sq. ft.
Yard : Privacy
Year Built : 2019
Exterior Construction : Fiber Cement,Stone
Floors : Carpet,Wood,Tile
Heat : Central,Electric,Natural Gas
HOA / Subdivision : Westhaven
Listing Provided by : Legg and Company
MLS Status : Active
Listing # : RTC3041948
Schools near 1535 Fleetwood Dr, Franklin, TN 37064 :
Pearre Creek Elementary School, Hillsboro Elementary/ Middle School, Independence High School
Additional details
Association Fee : $266.00
Association Fee Frequency : Monthly
Heating : Yes
Parking Features : Garage Faces Front
Pool Features : In Ground
Lot Size Area : 0.22 Sq. Ft.
Building Area Total : 4269 Sq. Ft.
Lot Size Acres : 0.22 Acres
Lot Size Dimensions : 65 X 148.9
Living Area : 4269 Sq. Ft.
Office Phone : 6154462849
Number of Bedrooms : 5
Number of Bathrooms : 5
Full Bathrooms : 4
Half Bathrooms : 1
Possession : Negotiable
Cooling : 1
Garage Spaces : 3
Architectural Style : Traditional
Private Pool : 1
Patio and Porch Features : Porch,Covered,Patio,Screened
Levels : Two
Basement : Crawl Space
Stories : 2
Utilities : Electricity Available,Natural Gas Available,Water Available
Parking Space : 3
Sewer : Public Sewer
Location 1535 Fleetwood Dr, TN 37064
Directions to 1535 Fleetwood Dr, TN 37064
From Franklin: New Hwy 96 W to Westhaven, Left on Stonewater Blvd, Left on Fleetwood Dr
Ready to Start the Conversation?
We're ready when you are.
 © 2025 Listings courtesy of RealTracs, Inc. as distributed by MLS GRID. IDX information is provided exclusively for consumers' personal non-commercial use and may not be used for any purpose other than to identify prospective properties consumers may be interested in purchasing. The IDX data is deemed reliable but is not guaranteed by MLS GRID and may be subject to an end user license agreement prescribed by the Member Participant's applicable MLS. Based on information submitted to the MLS GRID as of November 8, 2025 10:00 AM CST. All data is obtained from various sources and may not have been verified by broker or MLS GRID. Supplied Open House Information is subject to change without notice. All information should be independently reviewed and verified for accuracy. Properties may or may not be listed by the office/agent presenting the information. Some IDX listings have been excluded from this website.
© 2025 Listings courtesy of RealTracs, Inc. as distributed by MLS GRID. IDX information is provided exclusively for consumers' personal non-commercial use and may not be used for any purpose other than to identify prospective properties consumers may be interested in purchasing. The IDX data is deemed reliable but is not guaranteed by MLS GRID and may be subject to an end user license agreement prescribed by the Member Participant's applicable MLS. Based on information submitted to the MLS GRID as of November 8, 2025 10:00 AM CST. All data is obtained from various sources and may not have been verified by broker or MLS GRID. Supplied Open House Information is subject to change without notice. All information should be independently reviewed and verified for accuracy. Properties may or may not be listed by the office/agent presenting the information. Some IDX listings have been excluded from this website.
