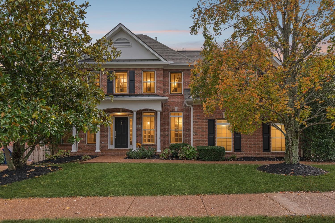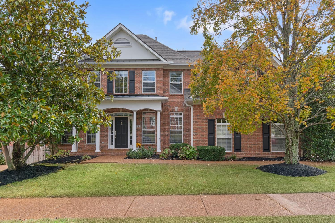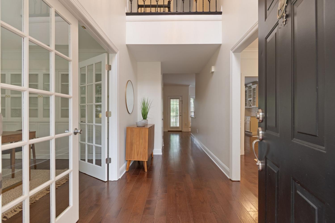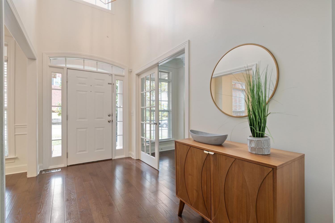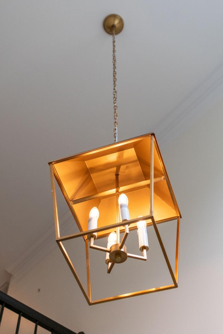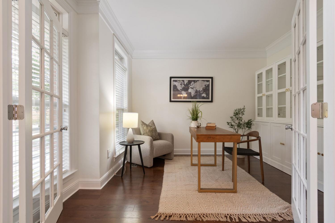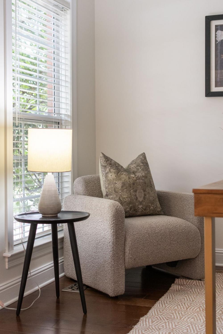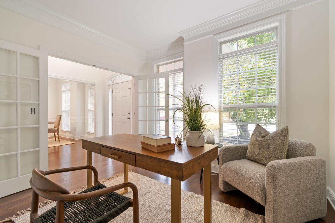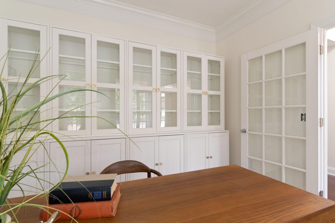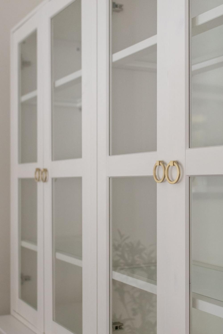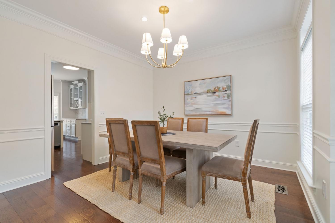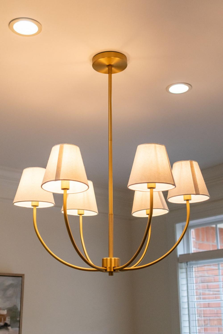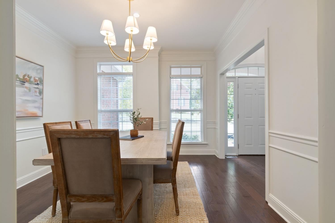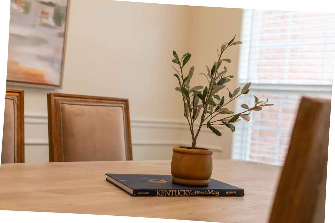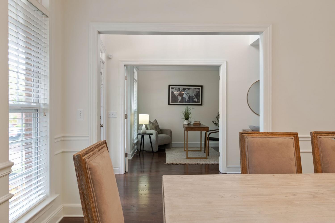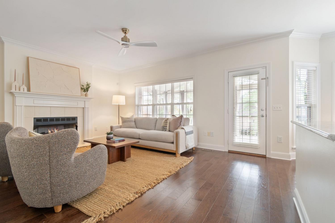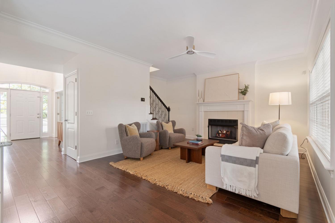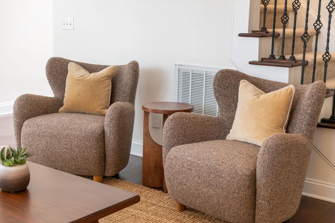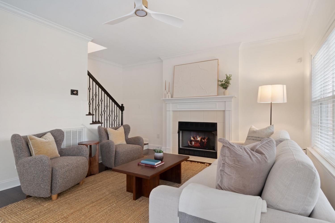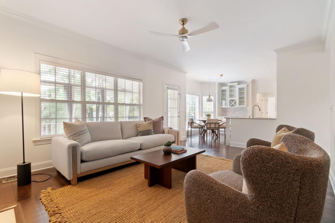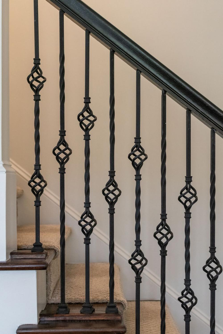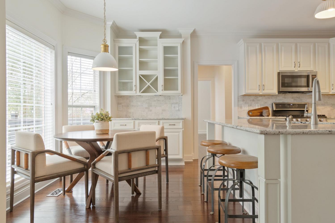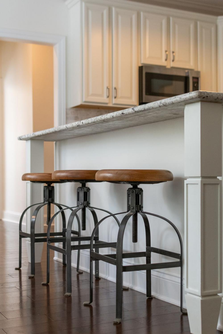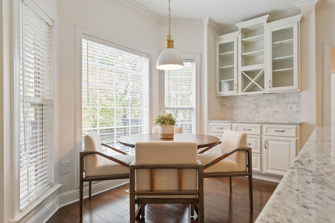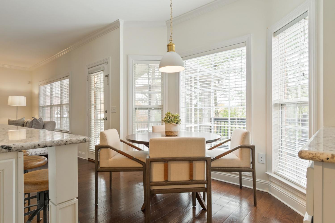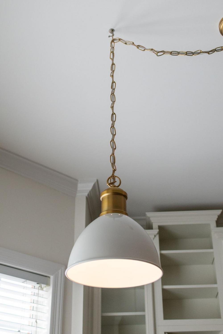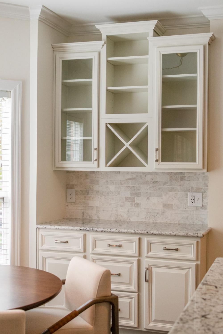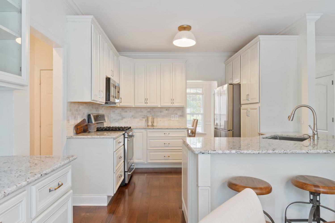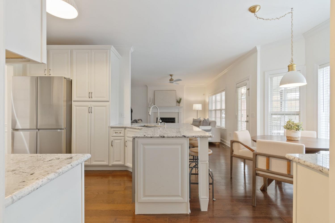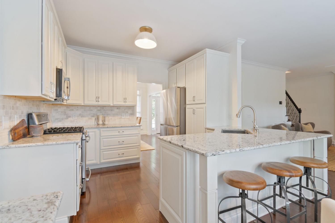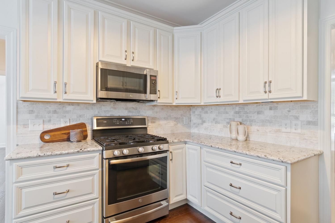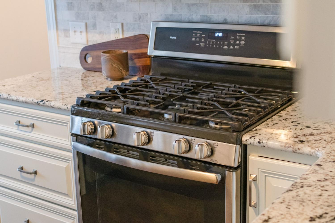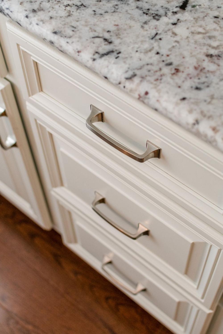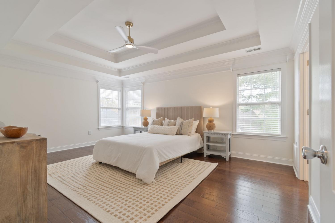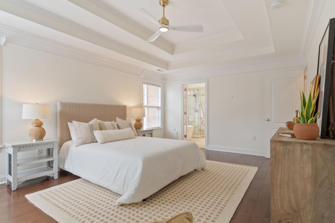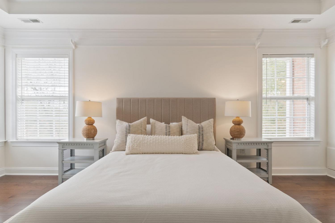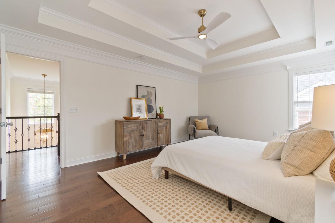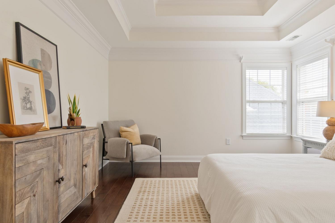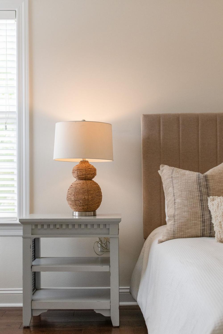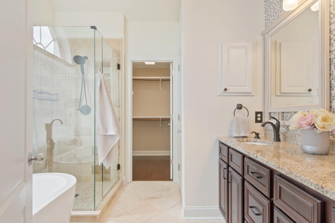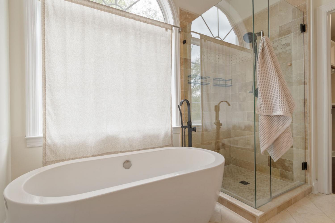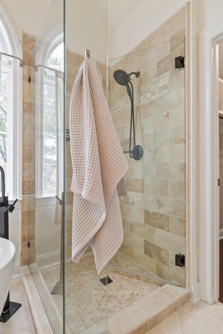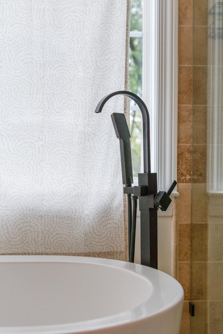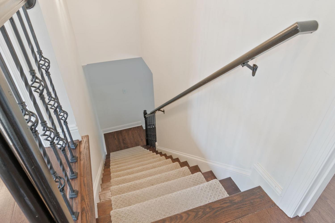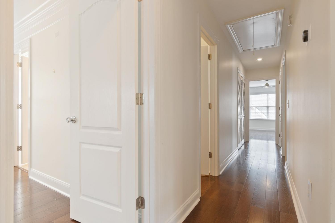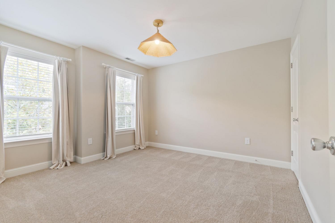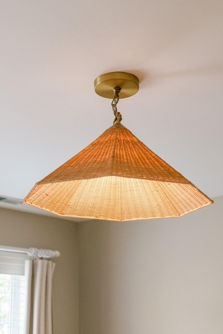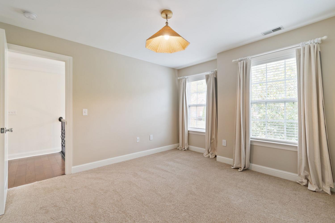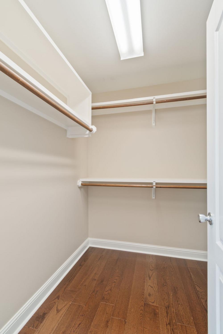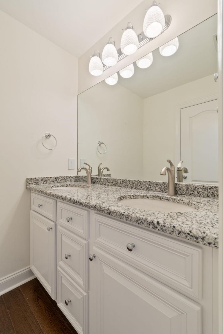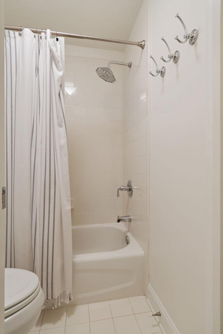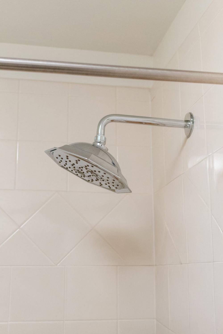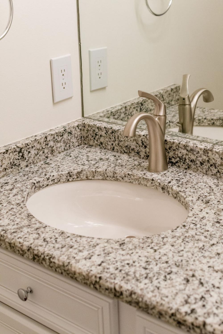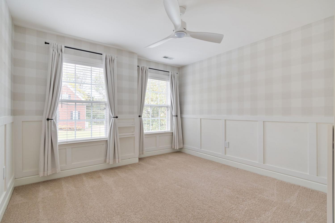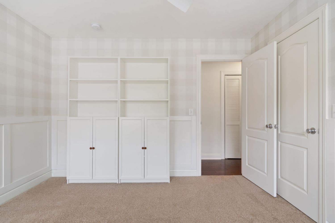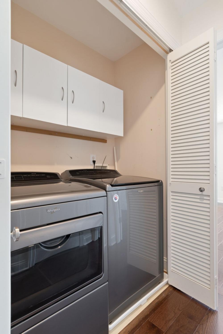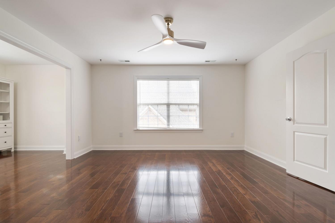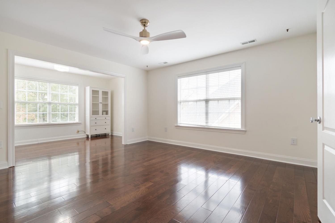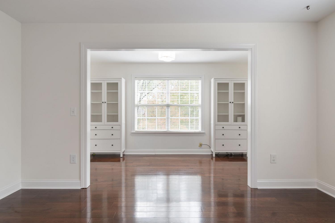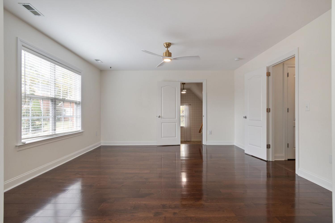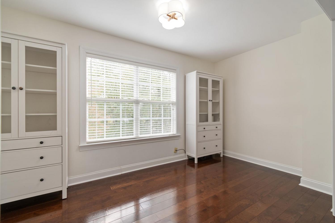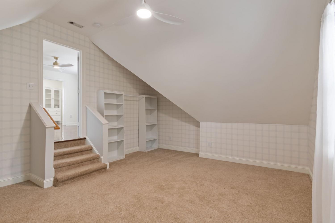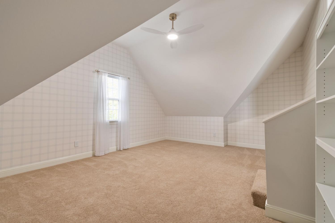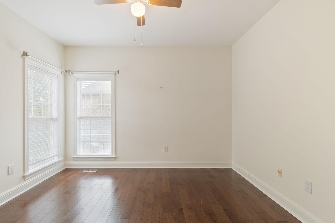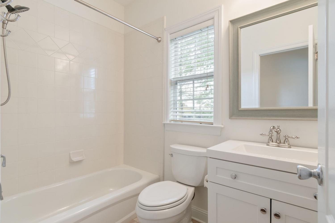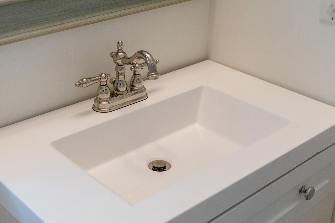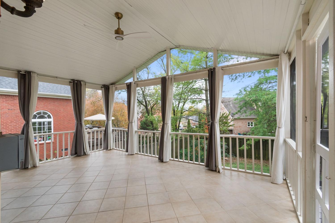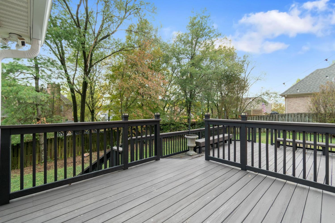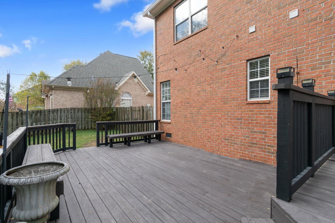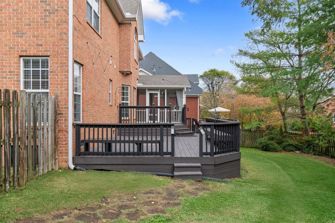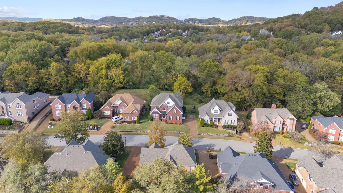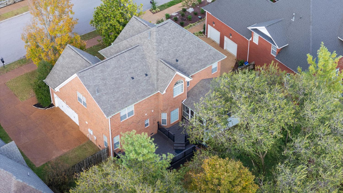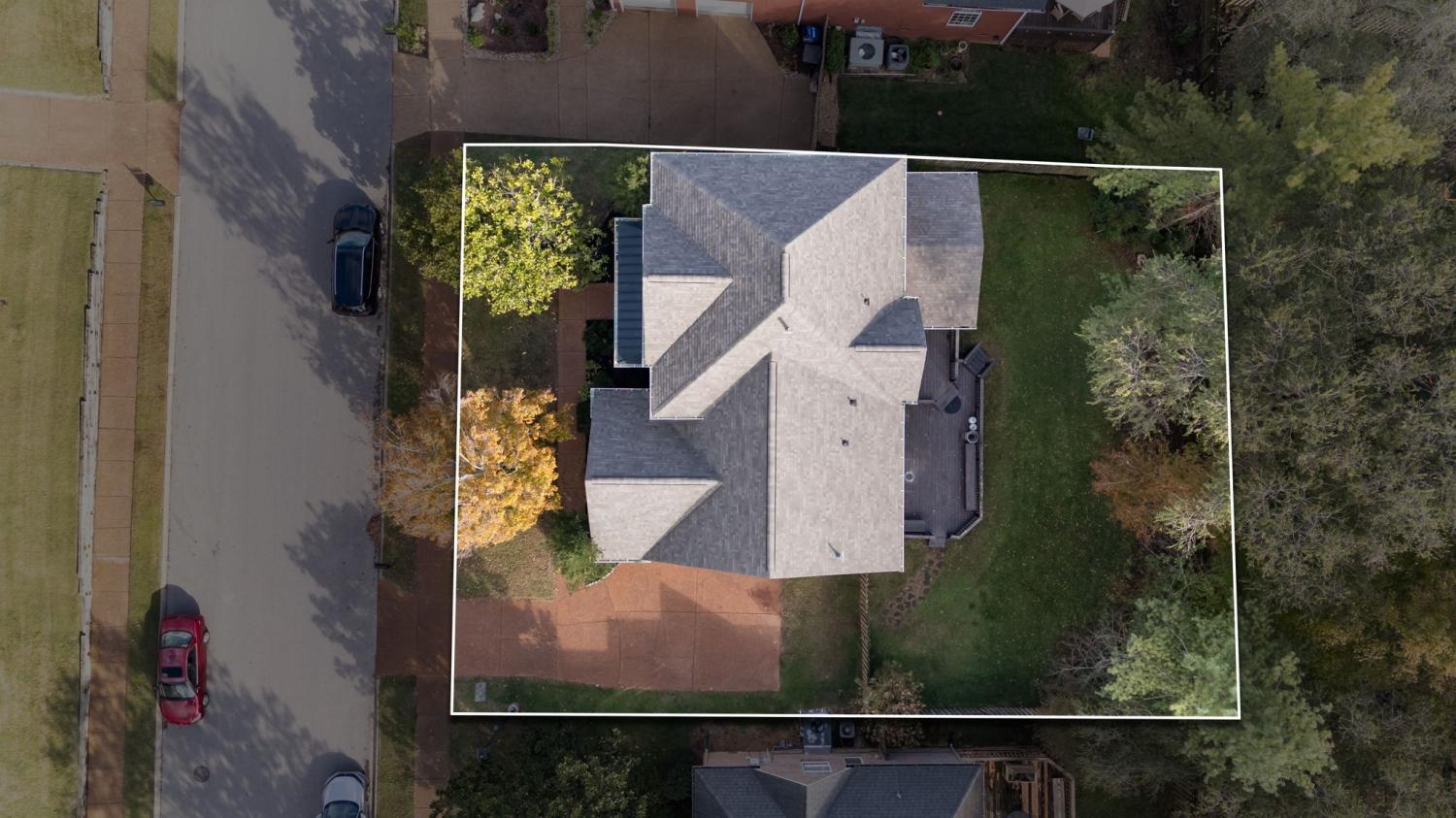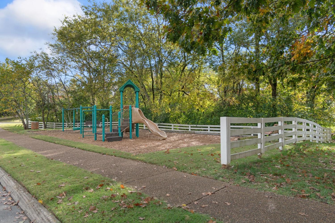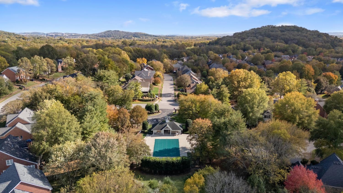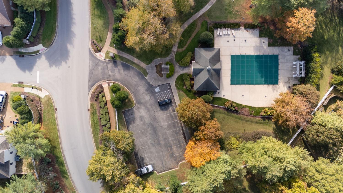 MIDDLE TENNESSEE REAL ESTATE
MIDDLE TENNESSEE REAL ESTATE
551 Brixham Park Dr, Franklin, TN 37069 For Sale
Single Family Residence
- Single Family Residence
- Beds: 5
- Baths: 3
- 2,920 sq ft
Description
Experience timeless sophistication in tone of Franklin’s most sought-after communities. This meticulously maintained + beautifully updated home with a new roof + gutters sits on a professionally landscaped lot in the heart of The Parks at Fieldstone Farms, offering a perfect blend of classic design and modern comfort. Step inside from the covered front porch to a light-filled foyer, where a formal dining room and a private home office with custom built-ins set an elegant tone. The inviting living room showcases expansive windows, a gas fireplace, and crafted millwork that enhance its warm, refined ambiance. The chef-inspired kitchen is the heart of the home, featuring luxury white cabinetry, a gas range, modern tile backsplash, and a sunny breakfast nook—ideal for casual mornings or effortless entertaining. Upstairs, the primary suite provides a tranquil retreat with a tray ceiling, walk-in closet, and a spa-like bath complete with a soaking tub and a separate tiled shower. Multiple flex and recreation spaces offer endless versatility for work, play, or relaxation. Outdoors, enjoy a screened-in patio that flows seamlessly onto a freshly stained deck overlooking a fenced backyard framed by mature trees—your private oasis for gatherings or quiet evenings at home. Residents of Fieldstone Farms enjoy two community pools, playgrounds, walking trails, and a clubhouse with fitness center, all just minutes from historic downtown Franklin and top-rated schools. Home has a contract with sale of home contingency with 48-hour first right of refusal for any other offers.
Property Details
Status : Active
County : Williamson County, TN
Property Type : Residential
Area : 2,920 sq. ft.
Yard : Back Yard
Year Built : 2000
Exterior Construction : Brick
Floors : Carpet,Wood,Tile
Heat : Central,Natural Gas
HOA / Subdivision : The Parks at Fieldstone Farms
Listing Provided by : Compass RE
MLS Status : Active
Listing # : RTC3042421
Schools near 551 Brixham Park Dr, Franklin, TN 37069 :
Hunters Bend Elementary, Grassland Middle School, Franklin High School
Additional details
Association Fee : $75.00
Association Fee Frequency : Monthly
Heating : Yes
Parking Features : Attached,Driveway
Lot Size Area : 0.23 Sq. Ft.
Building Area Total : 2920 Sq. Ft.
Lot Size Acres : 0.23 Acres
Lot Size Dimensions : 80 X 120
Living Area : 2920 Sq. Ft.
Lot Features : Level
Office Phone : 6154755616
Number of Bedrooms : 5
Number of Bathrooms : 3
Full Bathrooms : 3
Possession : Close Of Escrow
Cooling : 1
Garage Spaces : 2
Patio and Porch Features : Deck
Levels : Two
Basement : Crawl Space
Stories : 2
Utilities : Natural Gas Available,Water Available,Cable Connected
Parking Space : 4
Sewer : Public Sewer
Location 551 Brixham Park Dr, TN 37069
Directions to 551 Brixham Park Dr, TN 37069
From Mack Hatcher, Go North on Hillsboro Rd, Turn Right onto Black Horse Parkway, Turn Left on Brixham Park, home is on the Left
Ready to Start the Conversation?
We're ready when you are.
 © 2025 Listings courtesy of RealTracs, Inc. as distributed by MLS GRID. IDX information is provided exclusively for consumers' personal non-commercial use and may not be used for any purpose other than to identify prospective properties consumers may be interested in purchasing. The IDX data is deemed reliable but is not guaranteed by MLS GRID and may be subject to an end user license agreement prescribed by the Member Participant's applicable MLS. Based on information submitted to the MLS GRID as of December 12, 2025 10:00 PM CST. All data is obtained from various sources and may not have been verified by broker or MLS GRID. Supplied Open House Information is subject to change without notice. All information should be independently reviewed and verified for accuracy. Properties may or may not be listed by the office/agent presenting the information. Some IDX listings have been excluded from this website.
© 2025 Listings courtesy of RealTracs, Inc. as distributed by MLS GRID. IDX information is provided exclusively for consumers' personal non-commercial use and may not be used for any purpose other than to identify prospective properties consumers may be interested in purchasing. The IDX data is deemed reliable but is not guaranteed by MLS GRID and may be subject to an end user license agreement prescribed by the Member Participant's applicable MLS. Based on information submitted to the MLS GRID as of December 12, 2025 10:00 PM CST. All data is obtained from various sources and may not have been verified by broker or MLS GRID. Supplied Open House Information is subject to change without notice. All information should be independently reviewed and verified for accuracy. Properties may or may not be listed by the office/agent presenting the information. Some IDX listings have been excluded from this website.
