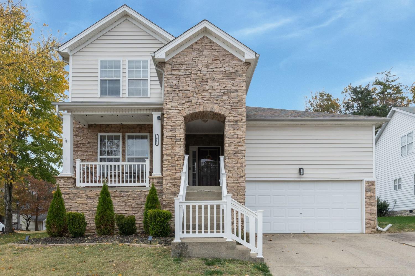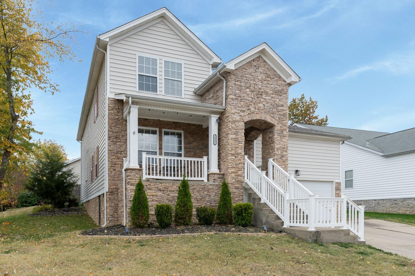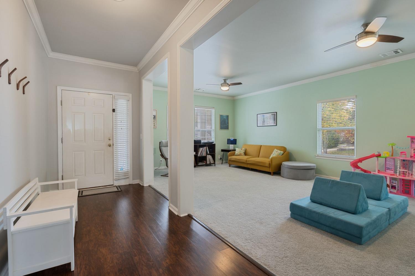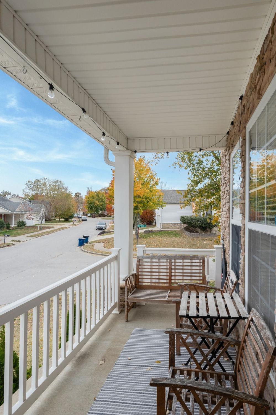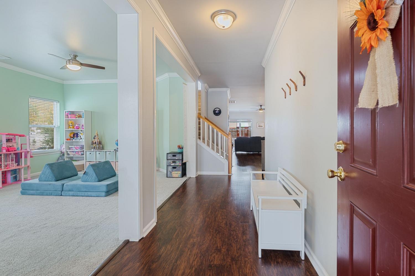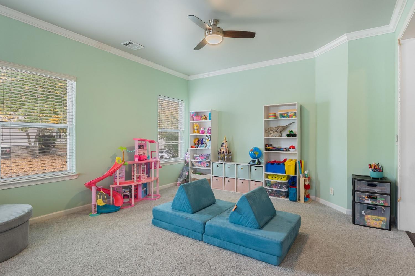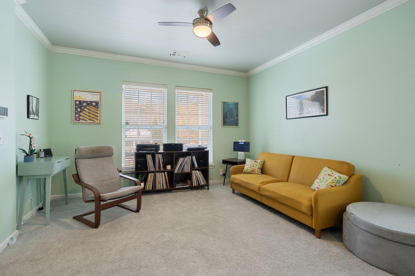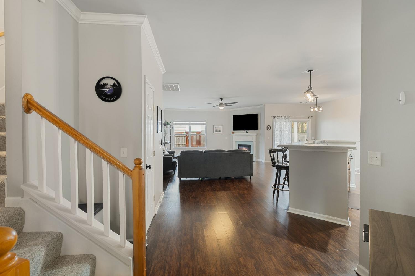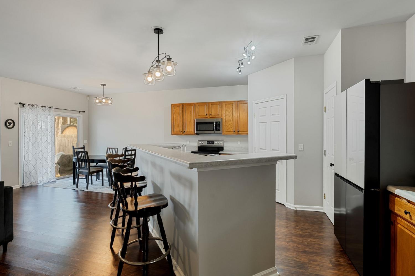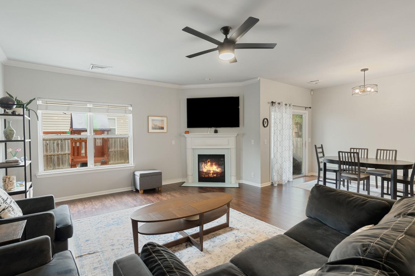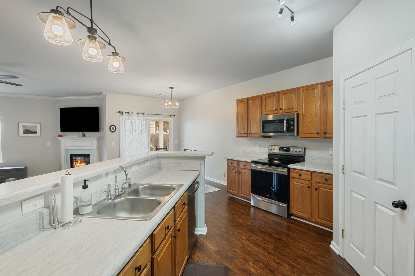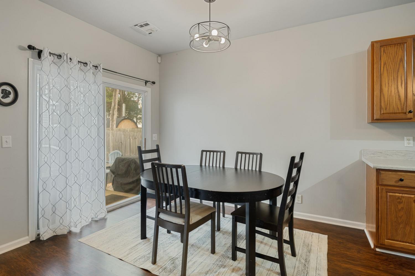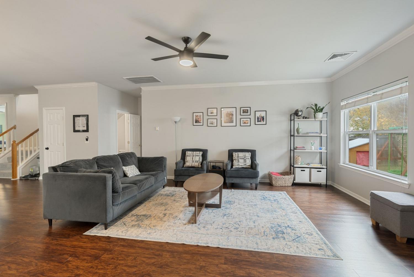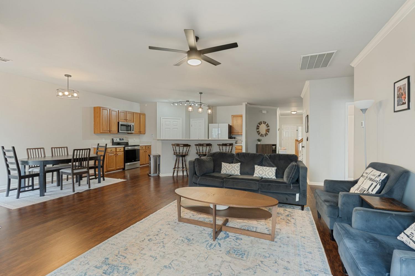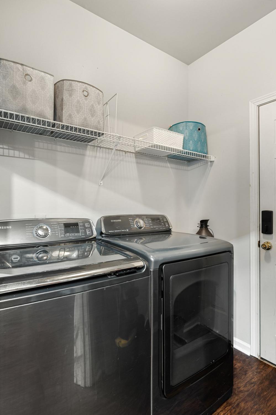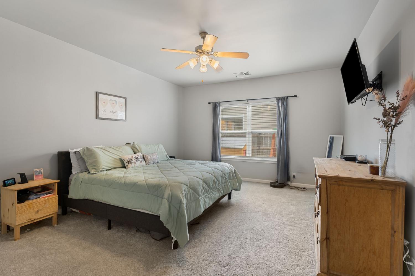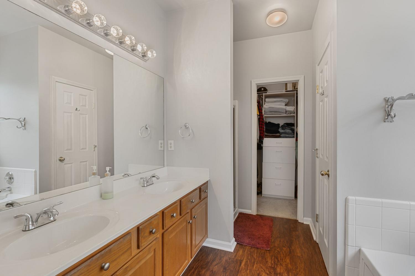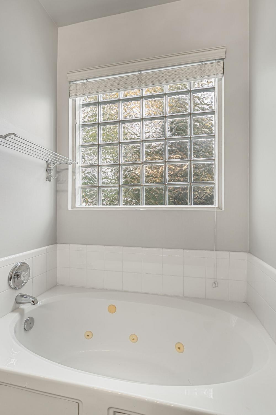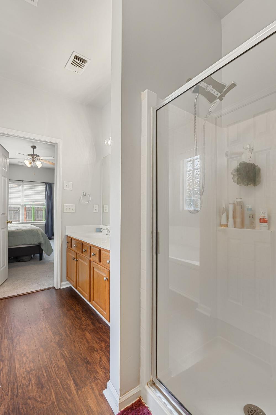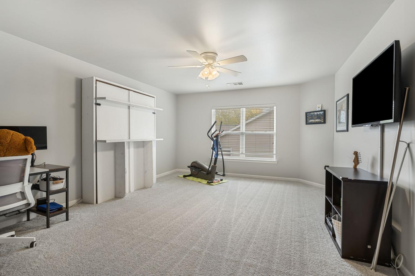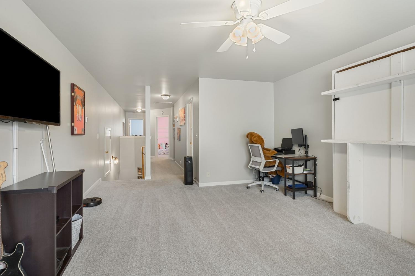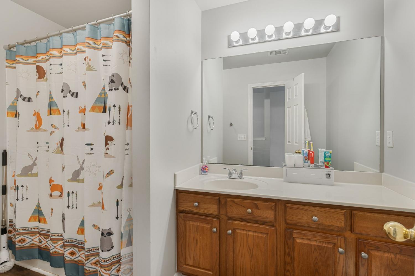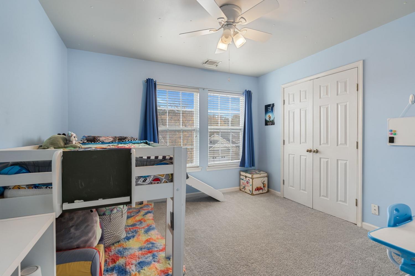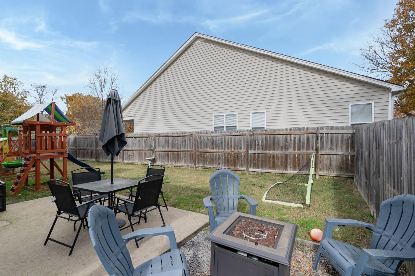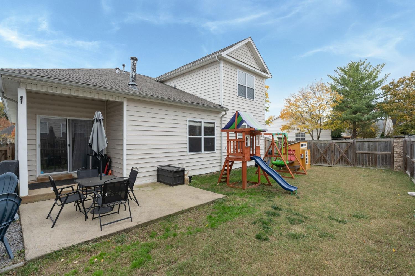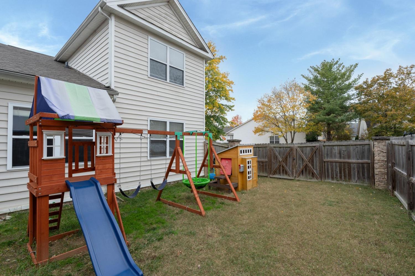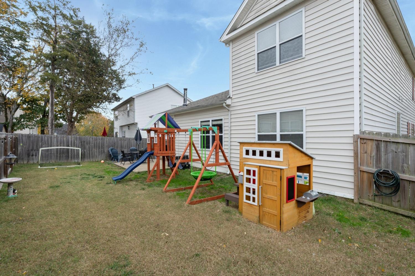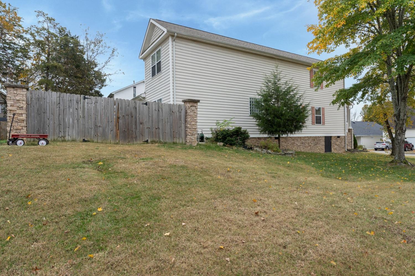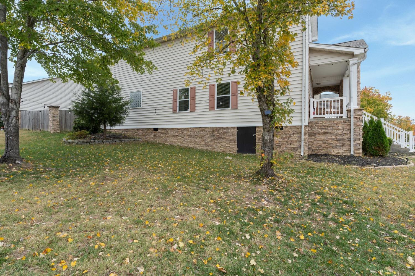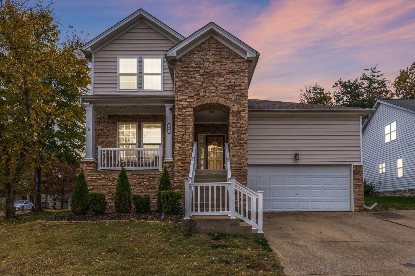 MIDDLE TENNESSEE REAL ESTATE
MIDDLE TENNESSEE REAL ESTATE
1961 Deep Woods Trail, Nashville, TN 37214 For Sale
Single Family Residence
- Single Family Residence
- Beds: 3
- Baths: 3
- 2,423 sq ft
Description
You will feel right at home the moment you step into this charming Nashville property situated on a spacious corner lot. This 3 bedroom, 2.5 bath home offers plenty of room for everyone, with thoughtful spaces designed to make everyday living easy and enjoyable. The open floor plan connects the living room, kitchen, and dining area, creating a comfortable space for family time or entertaining friends. A large, versatile flex room on the main floor can easily serve as an office, playroom, or formal dining room — whatever fits your lifestyle best. Upstairs, a spacious bonus room adds even more flexibility for work, play, or relaxation. Step outside to enjoy the fully fenced backyard — perfect for kids, pets, or simply unwinding after a long day. This home has been lovingly maintained and is truly move-in ready. Located in a friendly neighborhood with walking trails, community green space and private lake access, this home combines comfort and convenience. Don’t miss the chance to make it yours — schedule a showing today!
Property Details
Status : Active
County : Davidson County, TN
Property Type : Residential
Area : 2,423 sq. ft.
Yard : Back Yard
Year Built : 2002
Exterior Construction : Brick,Vinyl Siding
Floors : Carpet,Laminate,Tile
Heat : Central,Natural Gas
HOA / Subdivision : Woodland Point
Listing Provided by : Berkshire Hathaway HomeServices Woodmont Realty
MLS Status : Active
Listing # : RTC3045014
Schools near 1961 Deep Woods Trail, Nashville, TN 37214 :
Hickman Elementary, Donelson Middle, McGavock Comp High School
Additional details
Association Fee : $112.00
Association Fee Frequency : Quarterly
Assocation Fee 2 : $495.00
Association Fee 2 Frequency : One Time
Heating : Yes
Parking Features : Garage Faces Front,Driveway
Lot Size Area : 0.19 Sq. Ft.
Building Area Total : 2423 Sq. Ft.
Lot Size Acres : 0.19 Acres
Lot Size Dimensions : 40 X 110
Living Area : 2423 Sq. Ft.
Lot Features : Corner Lot
Office Phone : 6152923552
Number of Bedrooms : 3
Number of Bathrooms : 3
Full Bathrooms : 2
Half Bathrooms : 1
Possession : Negotiable
Cooling : 1
Garage Spaces : 2
Patio and Porch Features : Porch,Covered,Patio
Levels : Two
Basement : Crawl Space
Stories : 2
Utilities : Electricity Available,Natural Gas Available,Water Available
Parking Space : 2
Sewer : Public Sewer
Location 1961 Deep Woods Trail, TN 37214
Directions to 1961 Deep Woods Trail, TN 37214
From I-40 East take the Stewarts Ferry Exit (Exit 219) and turn right off the exit. Take a left at the light onto Woodland Point Dr. Left onto Deep Woods Dr. House in on your left.
Ready to Start the Conversation?
We're ready when you are.
 © 2025 Listings courtesy of RealTracs, Inc. as distributed by MLS GRID. IDX information is provided exclusively for consumers' personal non-commercial use and may not be used for any purpose other than to identify prospective properties consumers may be interested in purchasing. The IDX data is deemed reliable but is not guaranteed by MLS GRID and may be subject to an end user license agreement prescribed by the Member Participant's applicable MLS. Based on information submitted to the MLS GRID as of December 16, 2025 10:00 PM CST. All data is obtained from various sources and may not have been verified by broker or MLS GRID. Supplied Open House Information is subject to change without notice. All information should be independently reviewed and verified for accuracy. Properties may or may not be listed by the office/agent presenting the information. Some IDX listings have been excluded from this website.
© 2025 Listings courtesy of RealTracs, Inc. as distributed by MLS GRID. IDX information is provided exclusively for consumers' personal non-commercial use and may not be used for any purpose other than to identify prospective properties consumers may be interested in purchasing. The IDX data is deemed reliable but is not guaranteed by MLS GRID and may be subject to an end user license agreement prescribed by the Member Participant's applicable MLS. Based on information submitted to the MLS GRID as of December 16, 2025 10:00 PM CST. All data is obtained from various sources and may not have been verified by broker or MLS GRID. Supplied Open House Information is subject to change without notice. All information should be independently reviewed and verified for accuracy. Properties may or may not be listed by the office/agent presenting the information. Some IDX listings have been excluded from this website.
