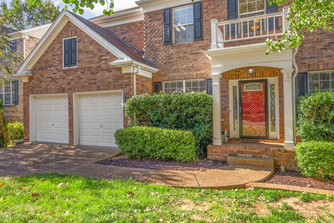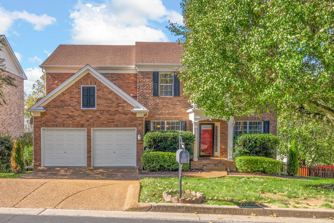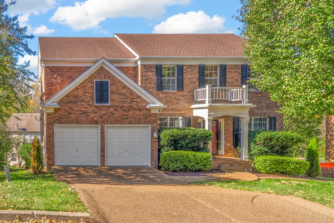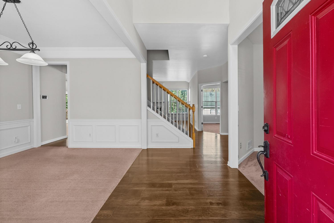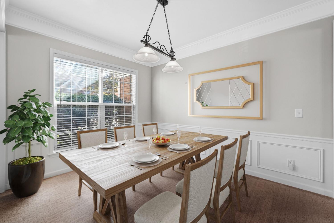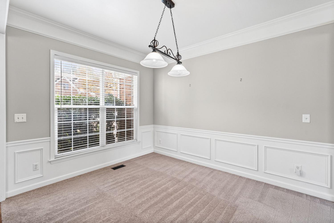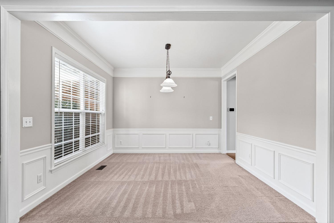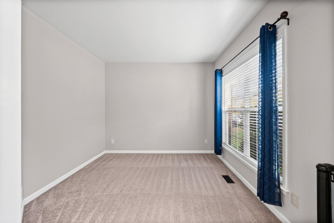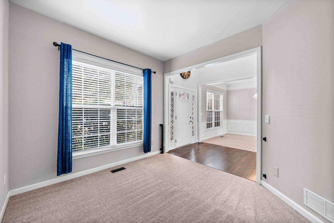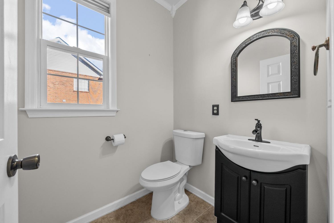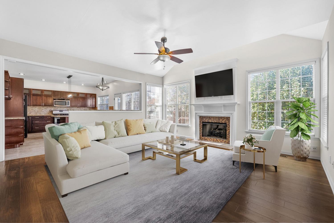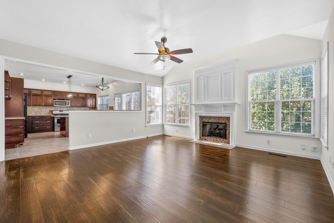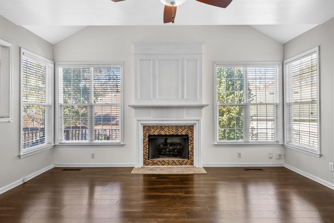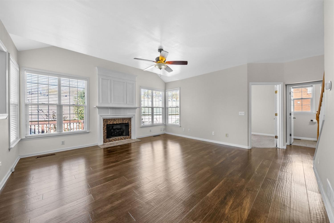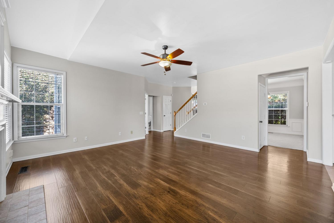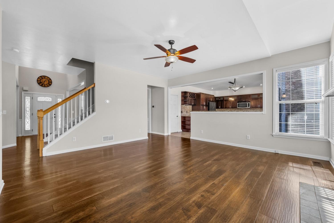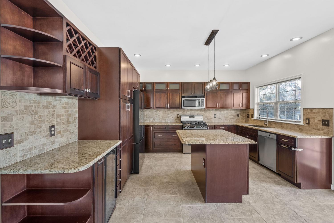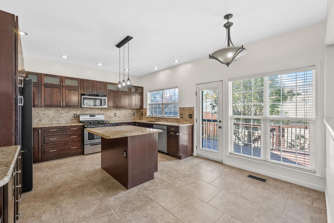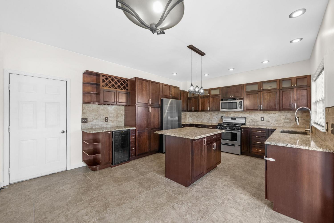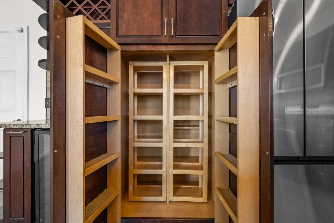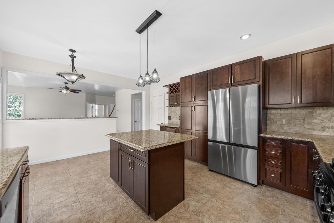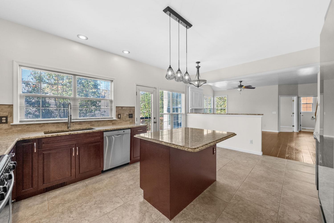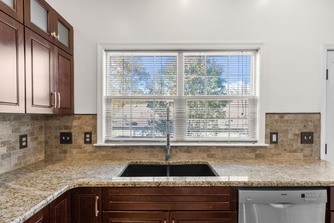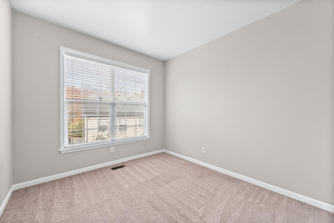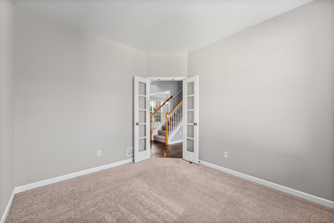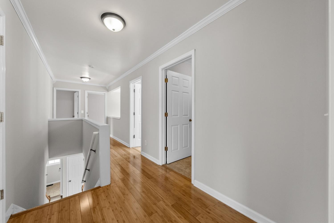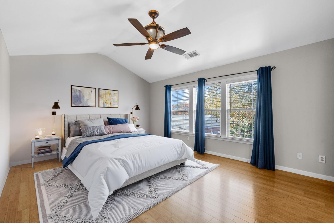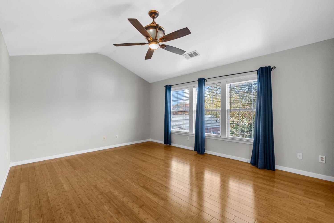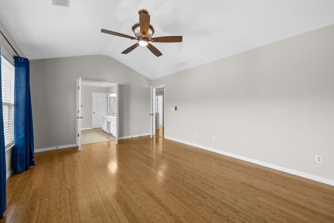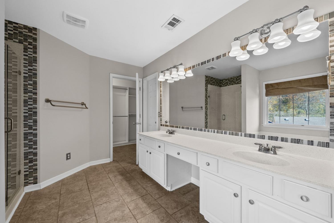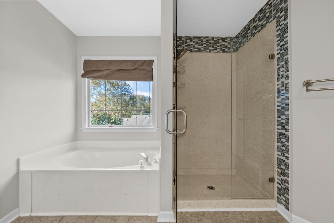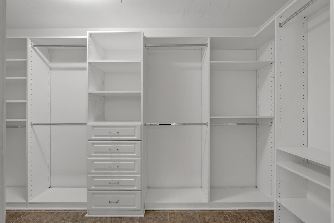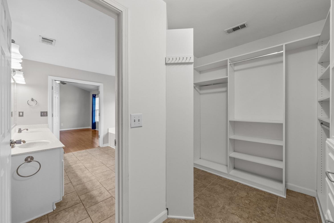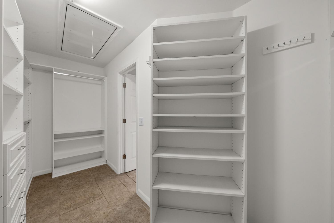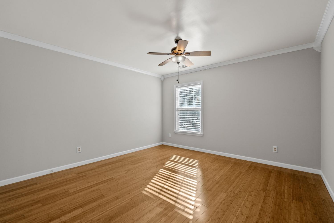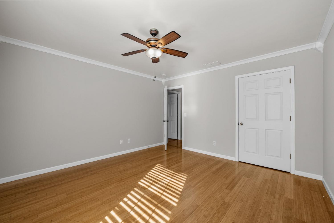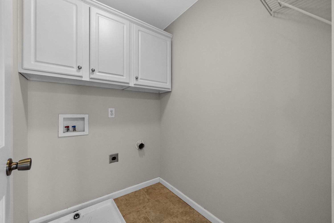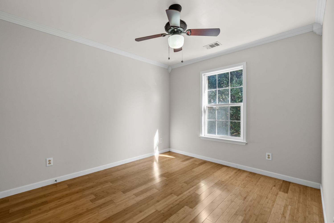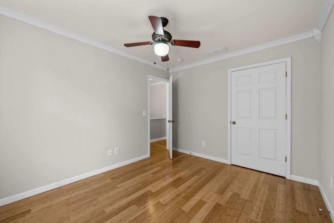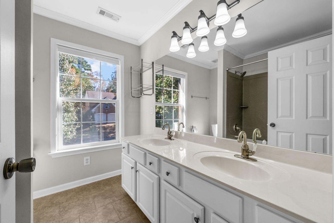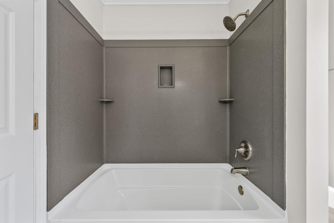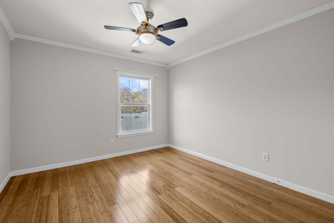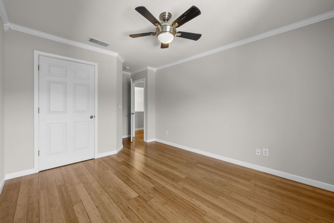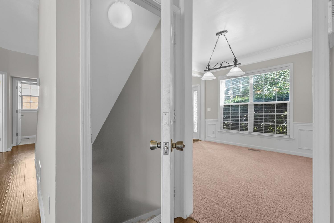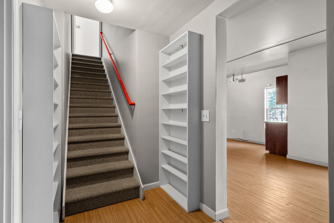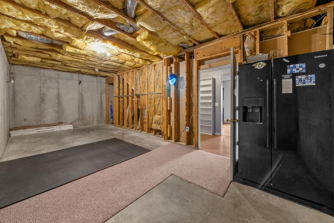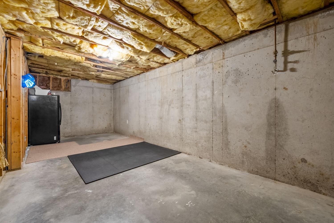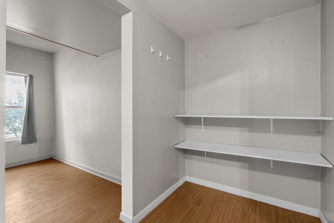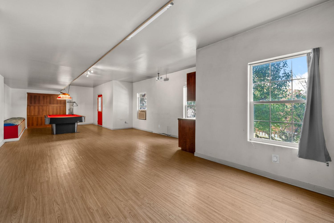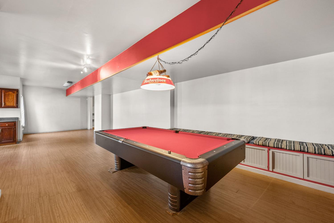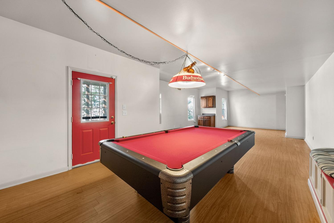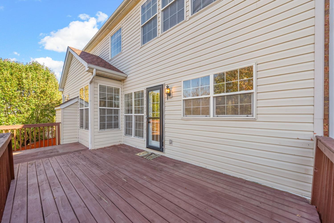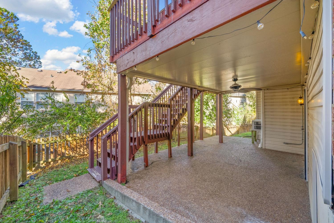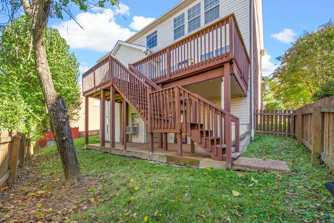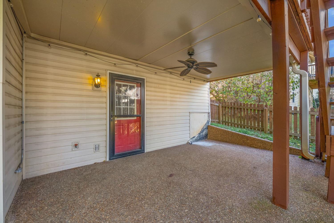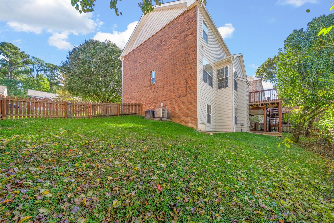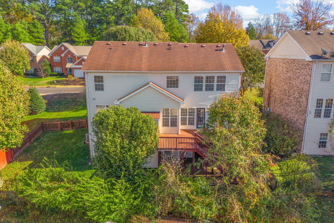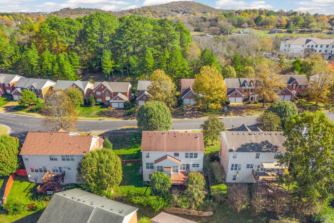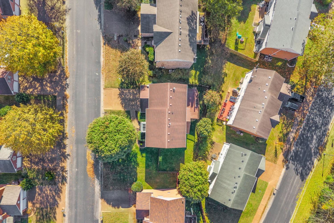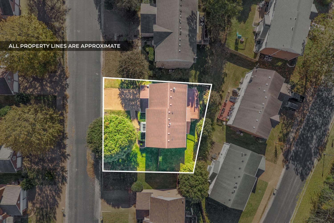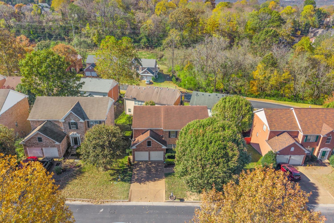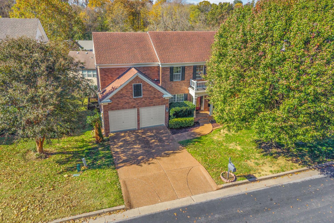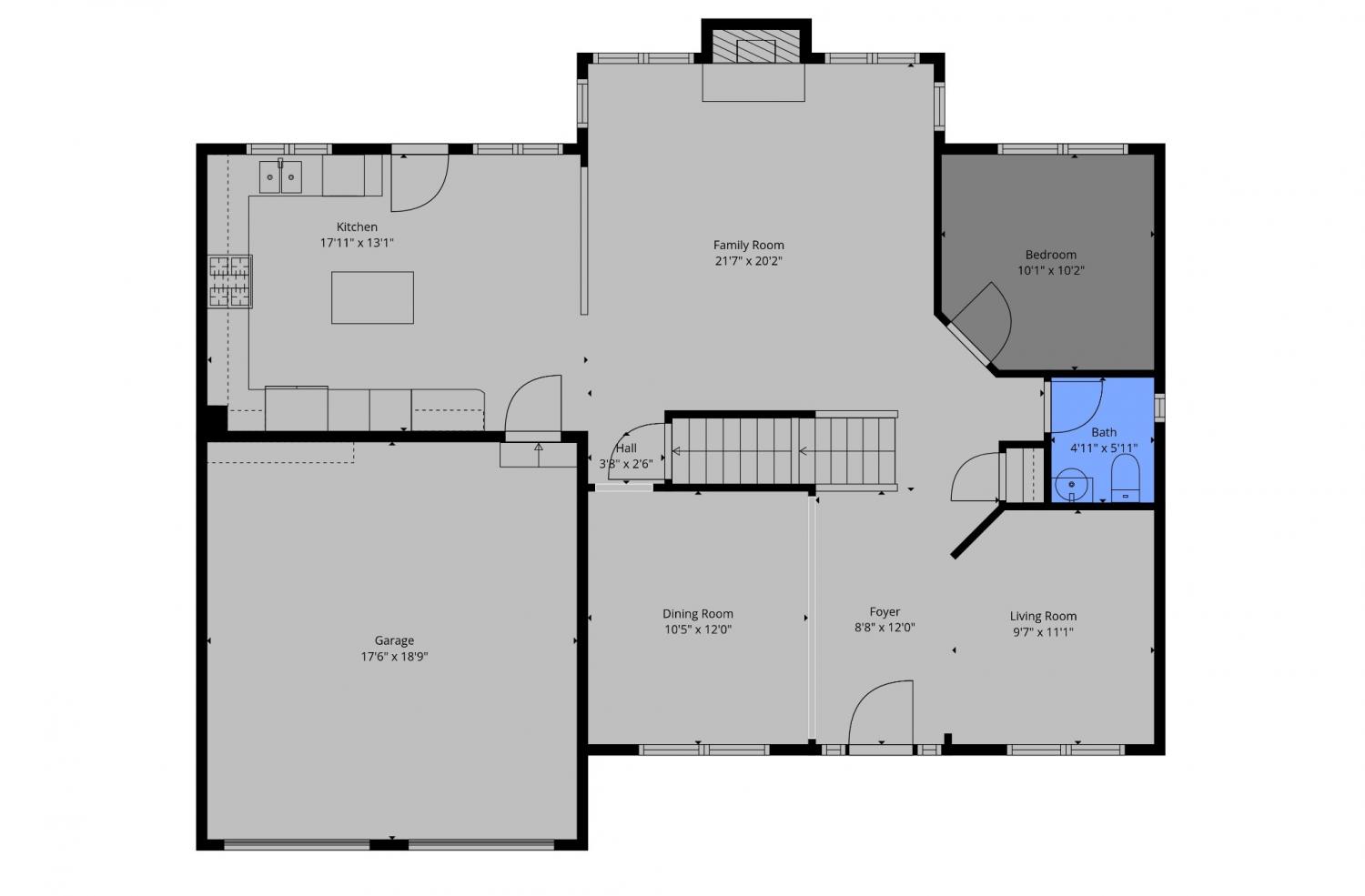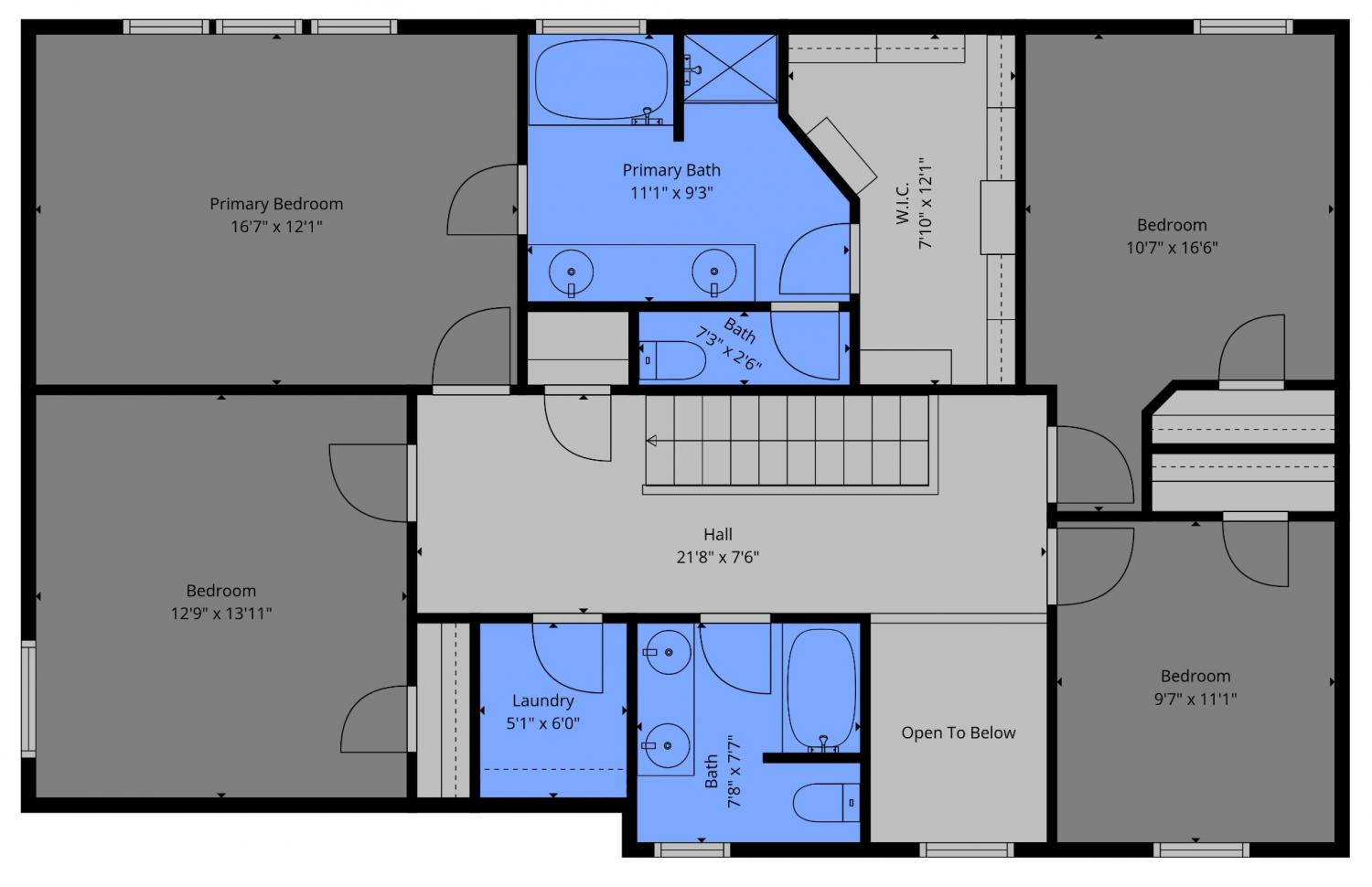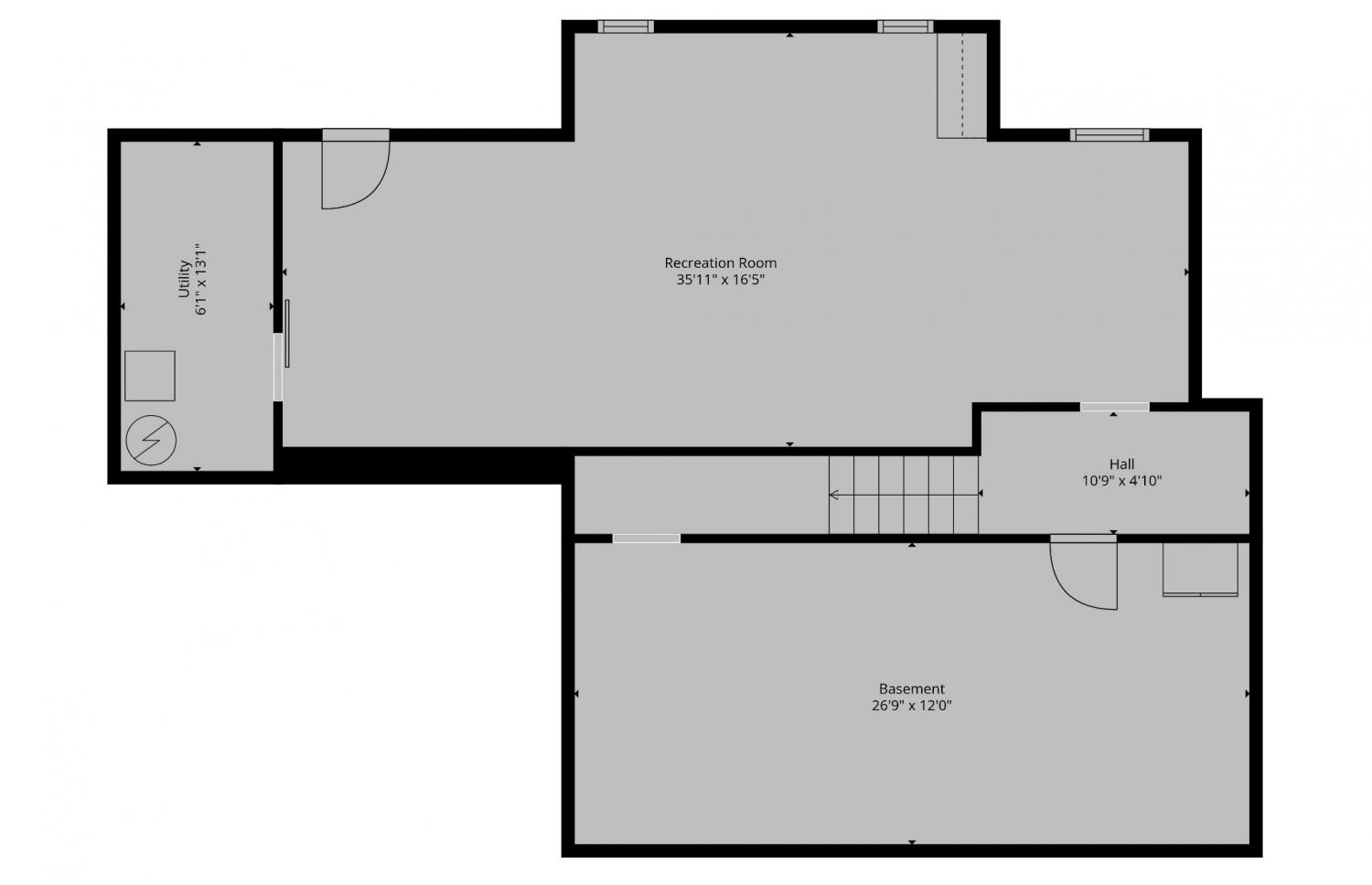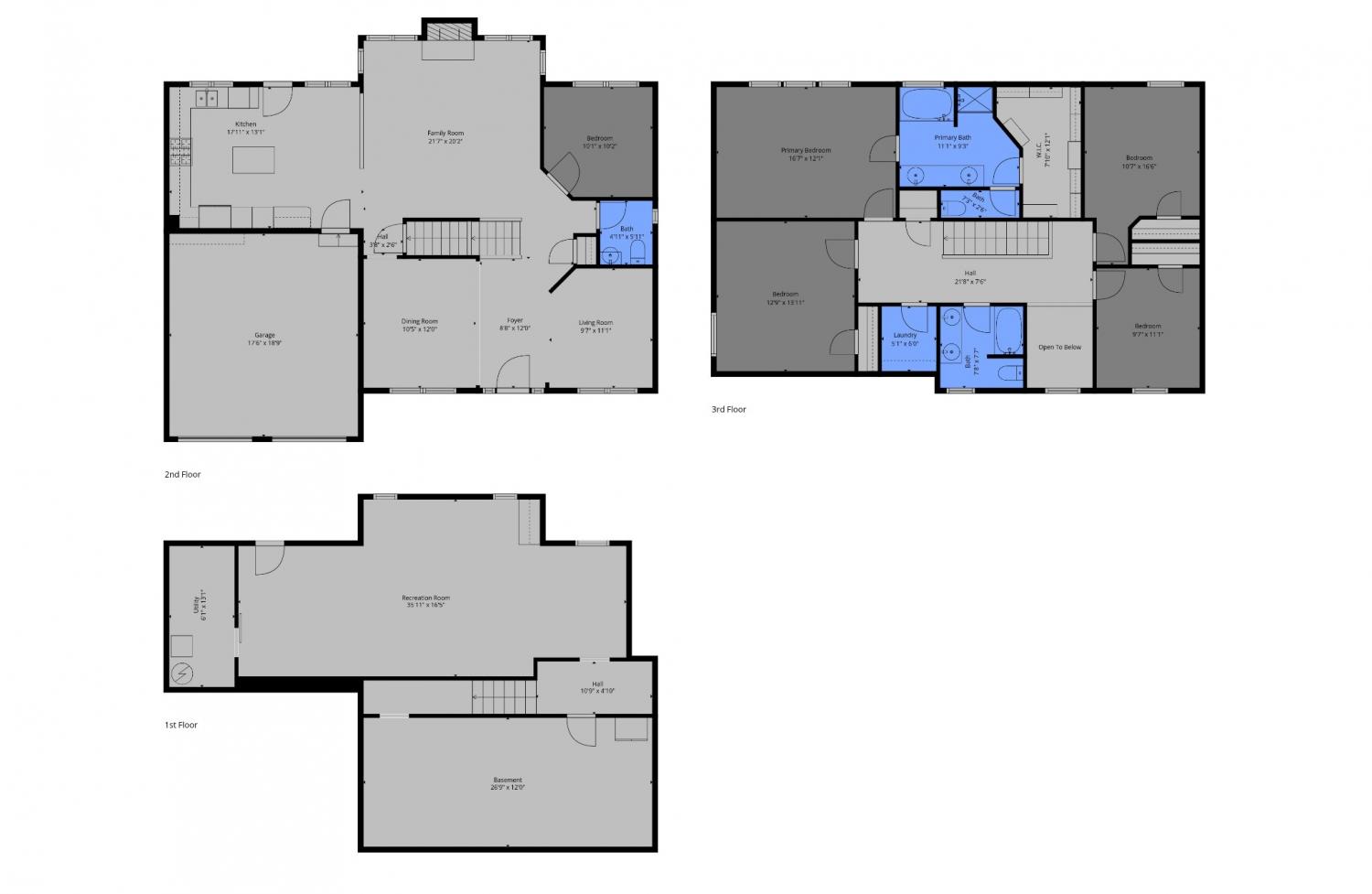 MIDDLE TENNESSEE REAL ESTATE
MIDDLE TENNESSEE REAL ESTATE
5741 Sterling Oaks Dr, Brentwood, TN 37027 For Sale
Single Family Residence
- Single Family Residence
- Beds: 4
- Baths: 3
- 3,071 sq ft
Description
If you’re searching for a beautiful home in Brentwood, 5741 Sterling Oaks Drive delivers. With fresh paint throughout, this move in ready home offers flexible living spaces, two office areas, an expansive walkout basement, and one of the best price per square foot values in the area. It is zoned for Granbery Elementary, one of Davidson County’s most sought after public schools. The main level includes two offices or flex rooms, a formal dining room, a large living room, a half bath, and a breakfast nook that fits modern living. The kitchen features stainless steel appliances, a 2024 Samsung Bespoke refrigerator, a wine fridge, and generous counter space that opens to a spacious living room with a cozy fireplace. Upstairs, the primary suite offers a vaulted ceiling and a spa like bathroom with double vanities, a soaking tub, a separate shower, and a custom walk in closet. Three additional bedrooms and a full bath complete the upper level. The walkout basement has its own heating and cooling system and includes 590 finished square feet perfect for a bonus room, game room, or home theater. An additional 321 square feet of unfinished space could be used as a gym, workshop, or storm shelter. Enjoy outdoor living on the resurfaced deck (2024) and patio (2020) with peaceful wooded views. Updates include: full professional repaint, HVAC, hardwood floors, hot water heater, new Chamberlain garage door, epoxied garage floor, glass storm doors, and whole home security wiring. This home blends comfort, flexibility, and thoughtful updates in a highly desirable Brentwood location, and it is fully move in ready.
Property Details
Status : Active
County : Davidson County, TN
Property Type : Residential
Area : 3,071 sq. ft.
Yard : Back Yard
Year Built : 1999
Exterior Construction : Brick,Vinyl Siding
Floors : Bamboo,Carpet,Wood,Tile
Heat : Central
HOA / Subdivision : Sterling Oaks
Listing Provided by : Compass
MLS Status : Active
Listing # : RTC3045295
Schools near 5741 Sterling Oaks Dr, Brentwood, TN 37027 :
Granbery Elementary, William Henry Oliver Middle, John Overton Comp High School
Additional details
Association Fee : $75.00
Association Fee Frequency : Monthly
Heating : Yes
Parking Features : Garage Door Opener,Garage Faces Front,Aggregate,Driveway
Lot Size Area : 0.15 Sq. Ft.
Building Area Total : 3071 Sq. Ft.
Lot Size Acres : 0.15 Acres
Lot Size Dimensions : 80 X 86
Living Area : 3071 Sq. Ft.
Office Phone : 6153836964
Number of Bedrooms : 4
Number of Bathrooms : 3
Full Bathrooms : 2
Half Bathrooms : 1
Possession : Negotiable
Cooling : 1
Garage Spaces : 2
Patio and Porch Features : Deck
Levels : Three Or More
Basement : Exterior Entry,Full
Stories : 2
Utilities : Water Available
Parking Space : 4
Sewer : Public Sewer
Location 5741 Sterling Oaks Dr, TN 37027
Directions to 5741 Sterling Oaks Dr, TN 37027
Take I-65S to OHB Exit 74A. Merge onto Old Hickory Blvd. Turn right onto Cloverland. Turn left to stay on Cloverland at light. Turn left onto Sterling Oaks. Home is on the left.
Ready to Start the Conversation?
We're ready when you are.
 © 2025 Listings courtesy of RealTracs, Inc. as distributed by MLS GRID. IDX information is provided exclusively for consumers' personal non-commercial use and may not be used for any purpose other than to identify prospective properties consumers may be interested in purchasing. The IDX data is deemed reliable but is not guaranteed by MLS GRID and may be subject to an end user license agreement prescribed by the Member Participant's applicable MLS. Based on information submitted to the MLS GRID as of December 6, 2025 10:00 PM CST. All data is obtained from various sources and may not have been verified by broker or MLS GRID. Supplied Open House Information is subject to change without notice. All information should be independently reviewed and verified for accuracy. Properties may or may not be listed by the office/agent presenting the information. Some IDX listings have been excluded from this website.
© 2025 Listings courtesy of RealTracs, Inc. as distributed by MLS GRID. IDX information is provided exclusively for consumers' personal non-commercial use and may not be used for any purpose other than to identify prospective properties consumers may be interested in purchasing. The IDX data is deemed reliable but is not guaranteed by MLS GRID and may be subject to an end user license agreement prescribed by the Member Participant's applicable MLS. Based on information submitted to the MLS GRID as of December 6, 2025 10:00 PM CST. All data is obtained from various sources and may not have been verified by broker or MLS GRID. Supplied Open House Information is subject to change without notice. All information should be independently reviewed and verified for accuracy. Properties may or may not be listed by the office/agent presenting the information. Some IDX listings have been excluded from this website.
