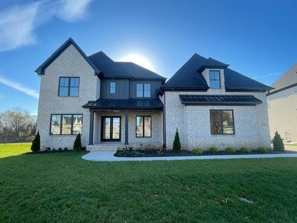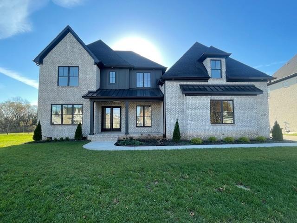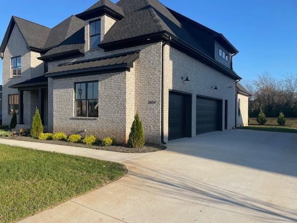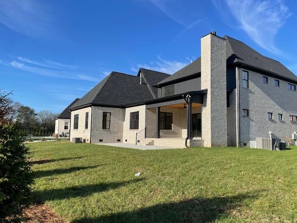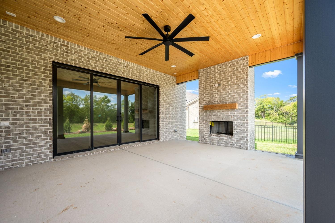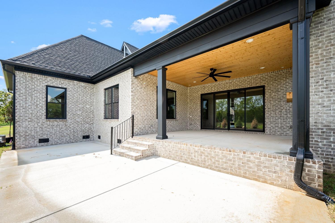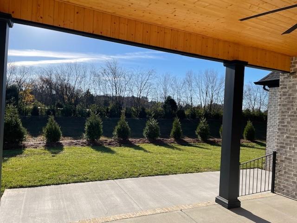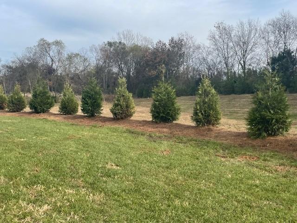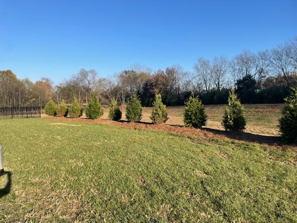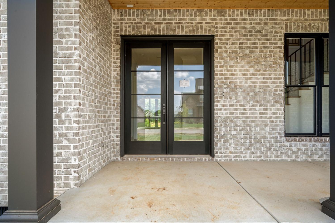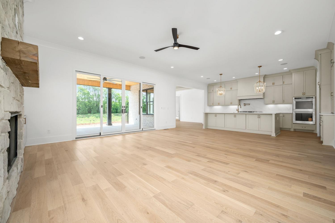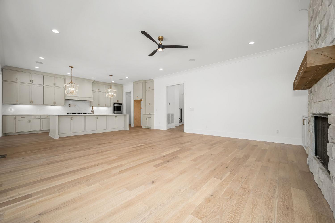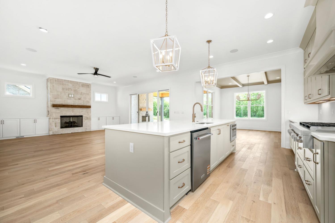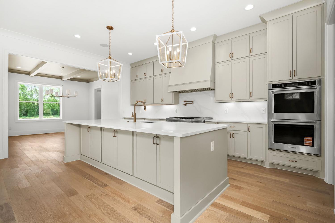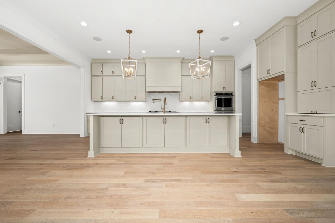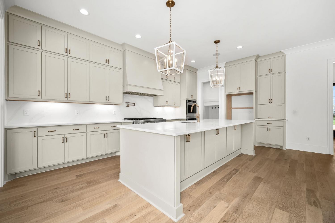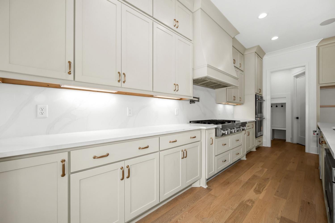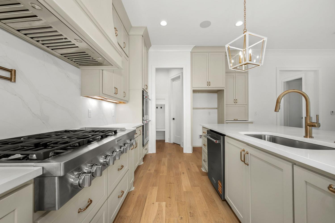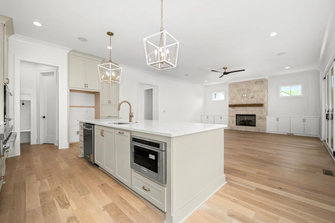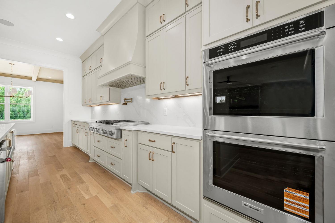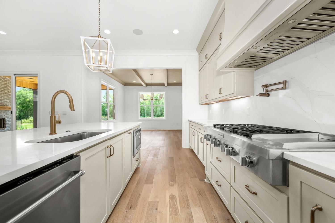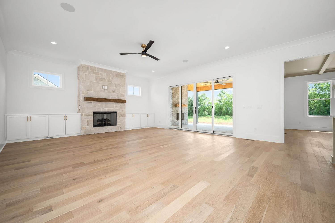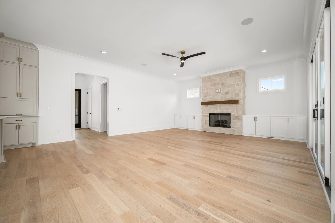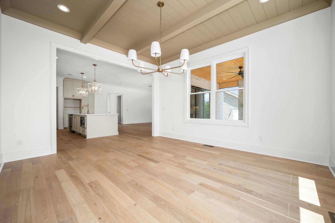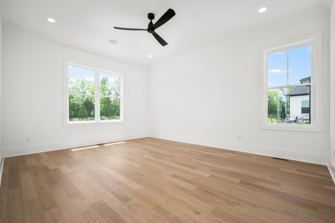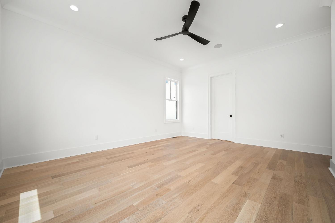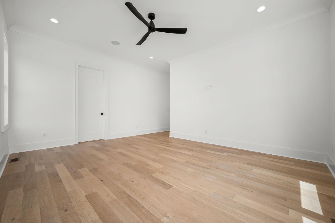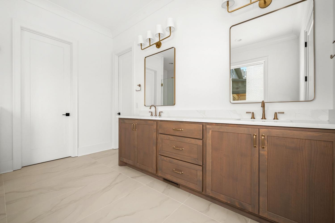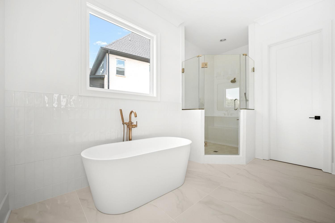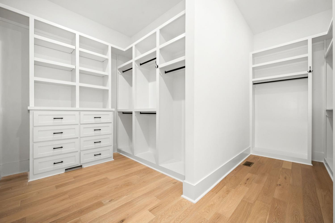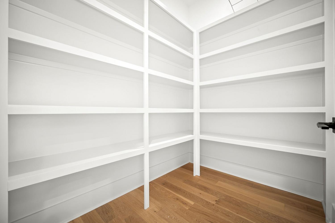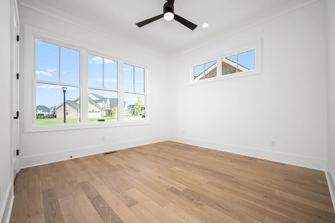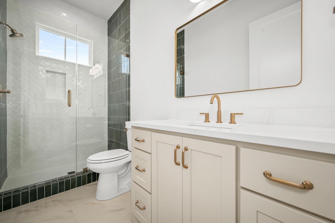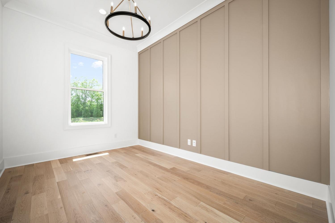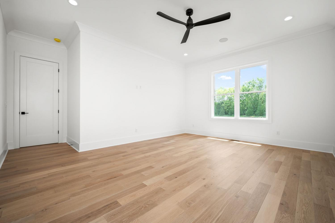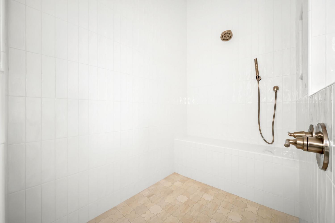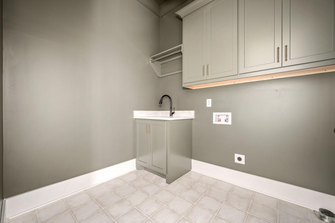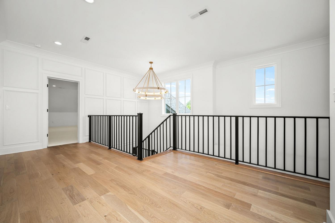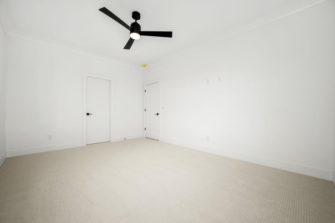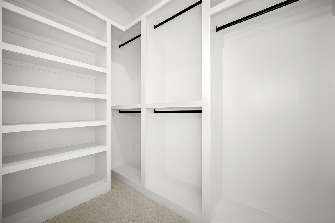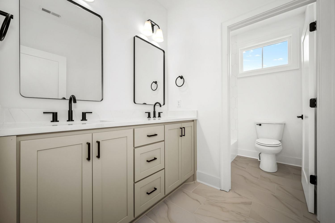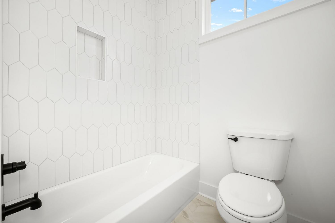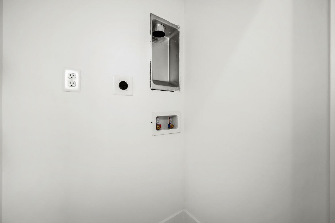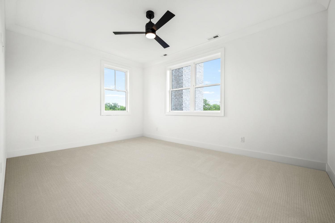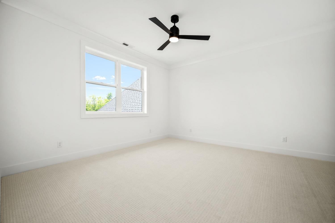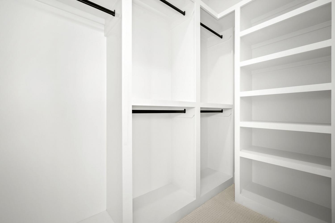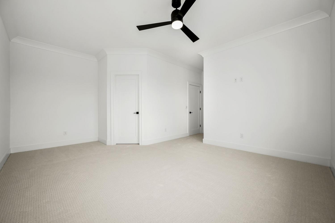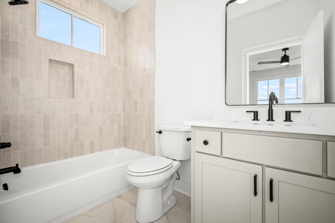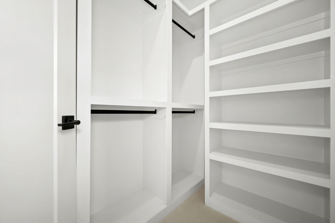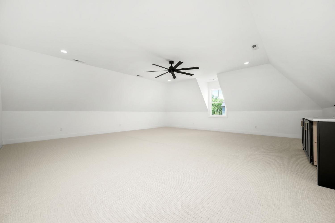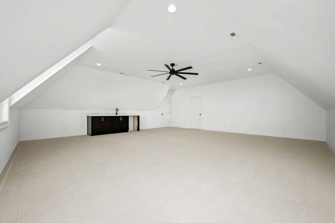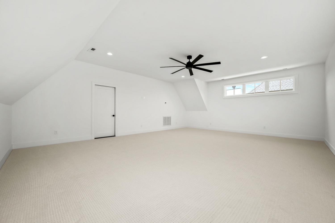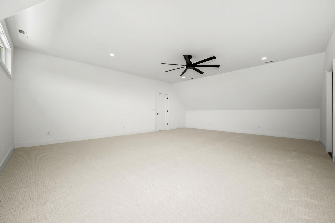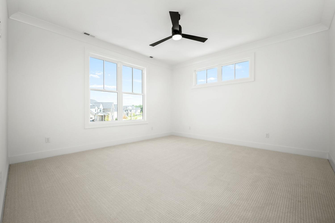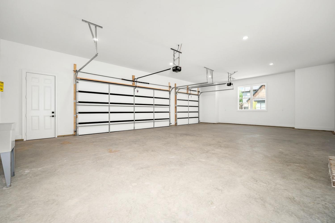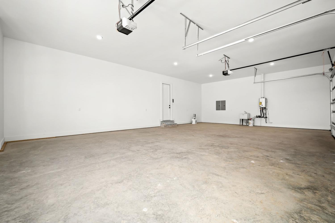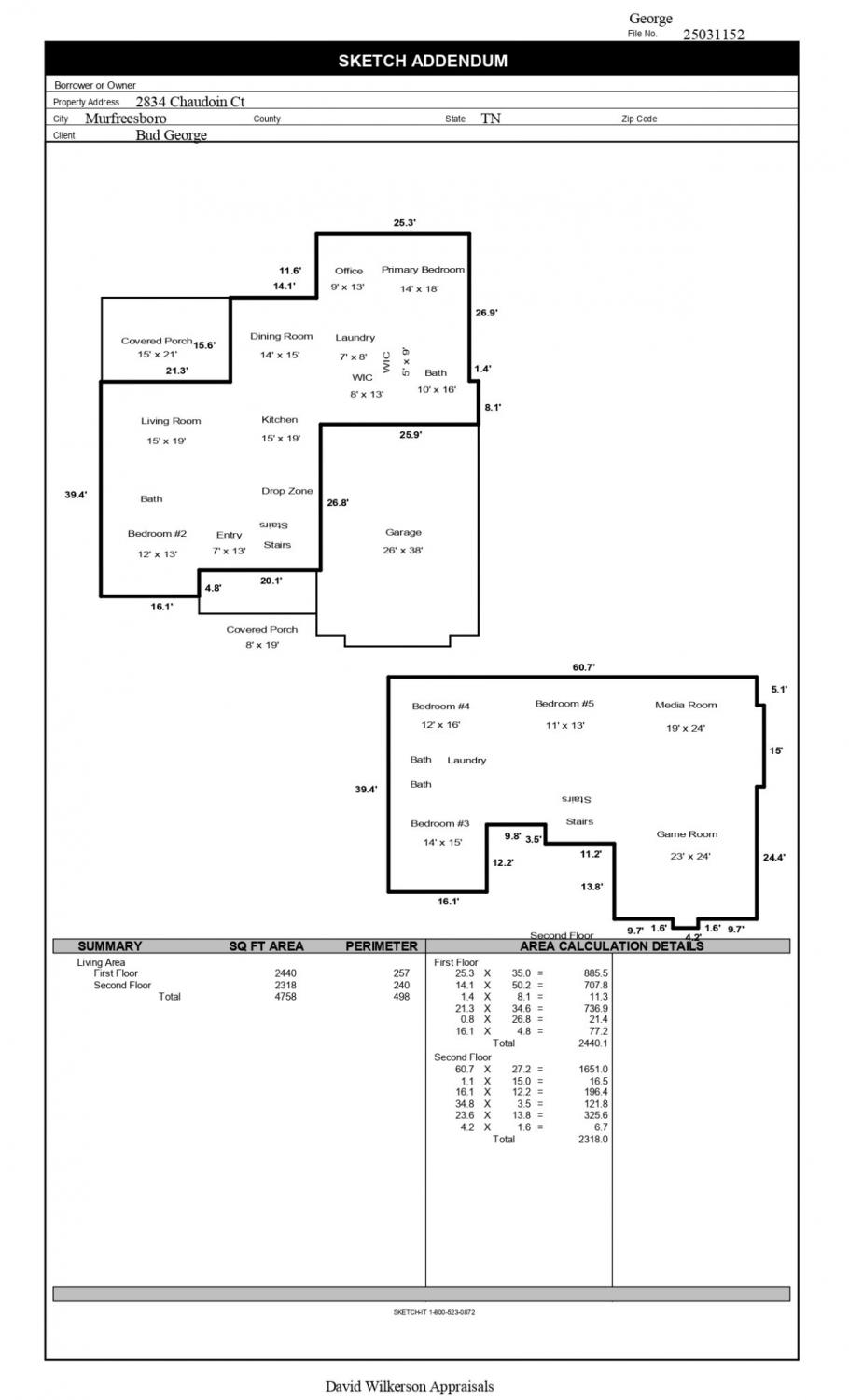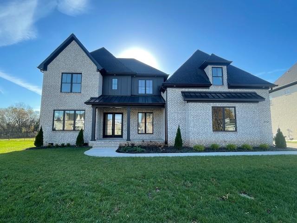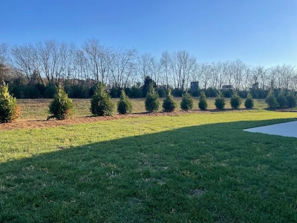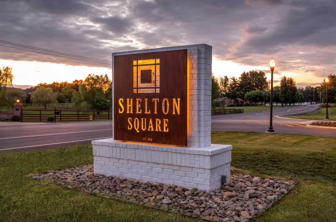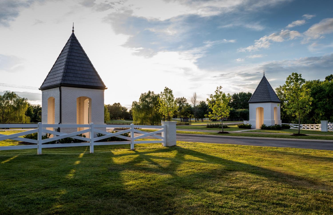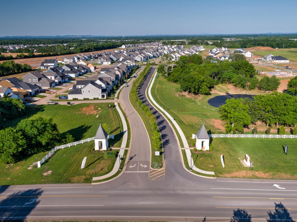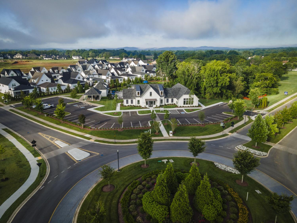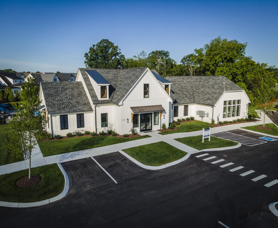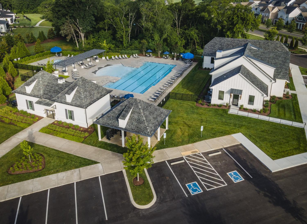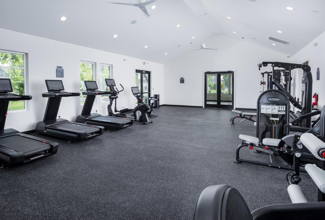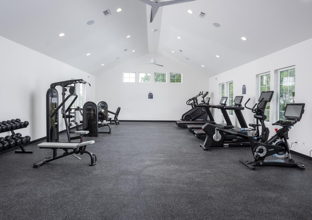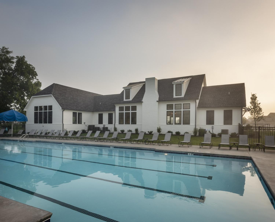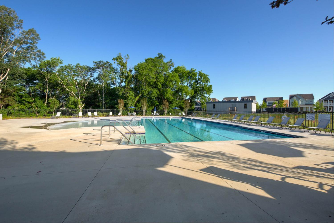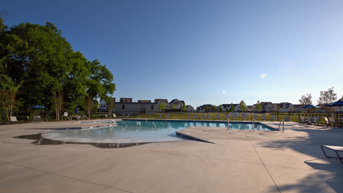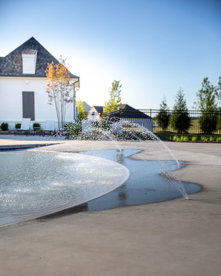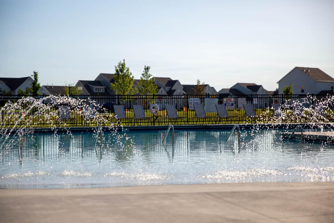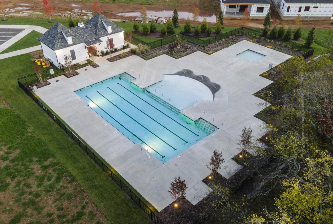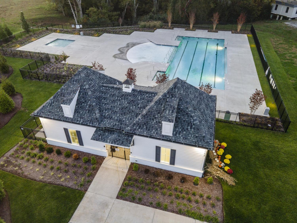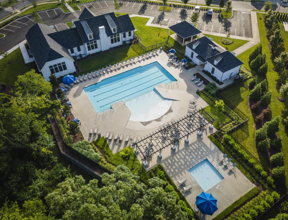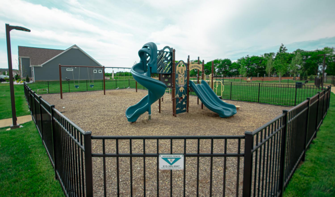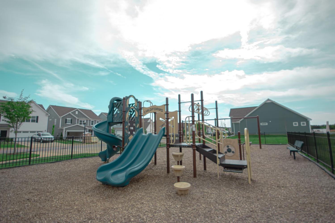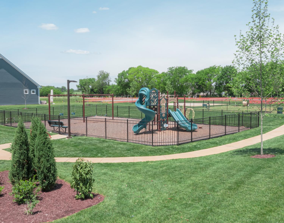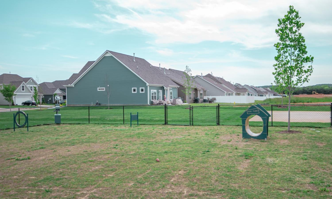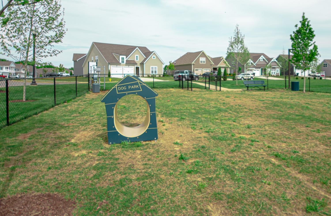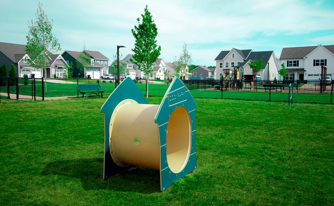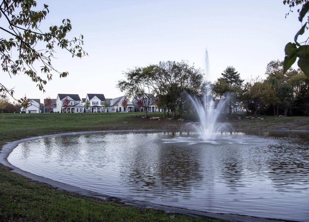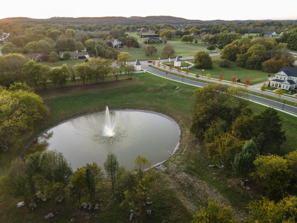 MIDDLE TENNESSEE REAL ESTATE
MIDDLE TENNESSEE REAL ESTATE
2834 Chaudoin Ct, Murfreesboro, TN 37129 For Sale
Single Family Residence
- Single Family Residence
- Beds: 5
- Baths: 4
- 4,758 sq ft
Description
Impressive custom open-concept build! The chef’s kitchen is a standout, featuring a 6-burner cooktop, pot filler, double ovens, and gorgeous custom cabinetry. A bright and airy living room offers expansive glass sliders that lead to a spacious covered patio complete with a full masonry fireplace—perfect for year-round entertaining. The luxurious primary ensuite includes a large tile-and-glass shower, a soaking tub, and premium finishes. Beautiful wood flooring flows throughout the main level, including the staircase and upstairs landing. The fabulous upstairs layout offers 3 additional bedrooms (including one ensuite), a secondary laundry hookup, and both family and media rooms for flexible living. Additional highlights include: Tankless water heater & Oversized 3-car garage Neighborhood amenities: Zero-entry saltwater pool, playground, basketball court, dog park, walking trails, and clubhouse. Conveniently located on the west side of town with quick access to I-24 and I-840. Call for details on builder incentives! Lender also offering 1% toward closing costs.
Property Details
Status : Active
Address : 2834 Chaudoin Ct Murfreesboro TN 37129
County : Rutherford County, TN
Property Type : Residential
Area : 4,758 sq. ft.
Year Built : 2025
Exterior Construction : Brick,Hardboard Siding
Floors : Carpet,Wood,Tile
Heat : Natural Gas
HOA / Subdivision : Shelton Square Sec 7
Listing Provided by : Compass
MLS Status : Active
Listing # : RTC3046181
Schools near 2834 Chaudoin Ct, Murfreesboro, TN 37129 :
Brown's Chapel Elementary School, Blackman Middle School, Blackman High School
Additional details
Association Fee : $75.00
Association Fee Frequency : Monthly
Assocation Fee 2 : $250.00
Association Fee 2 Frequency : One Time
Heating : Yes
Parking Features : Garage Door Opener,Garage Faces Side
Lot Size Area : 0.34 Sq. Ft.
Building Area Total : 4758 Sq. Ft.
Lot Size Acres : 0.34 Acres
Living Area : 4758 Sq. Ft.
Office Phone : 6158964040
Number of Bedrooms : 5
Number of Bathrooms : 4
Full Bathrooms : 4
Possession : Negotiable
Cooling : 1
Garage Spaces : 3
New Construction : 1
Patio and Porch Features : Patio,Covered
Levels : Two
Basement : None,Crawl Space
Stories : 2
Utilities : Electricity Available,Natural Gas Available,Water Available,Cable Connected
Parking Space : 3
Sewer : Public Sewer
Virtual Tour
Location 2834 Chaudoin Ct, TN 37129
Directions to 2834 Chaudoin Ct, TN 37129
Take exit 74 A Memphis/Franklin on to I-840 , Take exit 50 towards Veterans Parkway , Right on Veterans , Right on Burnt Knob, Left on Blackman, Right on Bridgemore, Right on Maroon , right on Chaudoin.
Ready to Start the Conversation?
We're ready when you are.
 © 2026 Listings courtesy of RealTracs, Inc. as distributed by MLS GRID. IDX information is provided exclusively for consumers' personal non-commercial use and may not be used for any purpose other than to identify prospective properties consumers may be interested in purchasing. The IDX data is deemed reliable but is not guaranteed by MLS GRID and may be subject to an end user license agreement prescribed by the Member Participant's applicable MLS. Based on information submitted to the MLS GRID as of February 13, 2026 10:00 AM CST. All data is obtained from various sources and may not have been verified by broker or MLS GRID. Supplied Open House Information is subject to change without notice. All information should be independently reviewed and verified for accuracy. Properties may or may not be listed by the office/agent presenting the information. Some IDX listings have been excluded from this website.
© 2026 Listings courtesy of RealTracs, Inc. as distributed by MLS GRID. IDX information is provided exclusively for consumers' personal non-commercial use and may not be used for any purpose other than to identify prospective properties consumers may be interested in purchasing. The IDX data is deemed reliable but is not guaranteed by MLS GRID and may be subject to an end user license agreement prescribed by the Member Participant's applicable MLS. Based on information submitted to the MLS GRID as of February 13, 2026 10:00 AM CST. All data is obtained from various sources and may not have been verified by broker or MLS GRID. Supplied Open House Information is subject to change without notice. All information should be independently reviewed and verified for accuracy. Properties may or may not be listed by the office/agent presenting the information. Some IDX listings have been excluded from this website.
