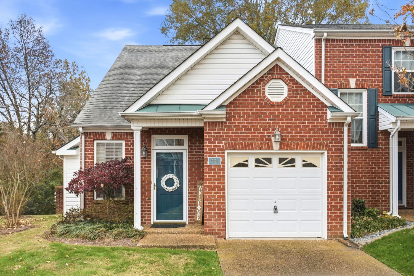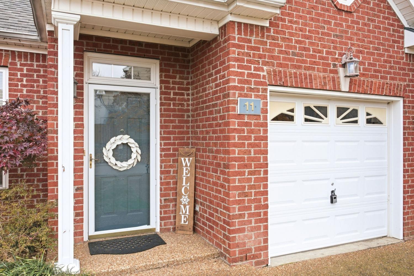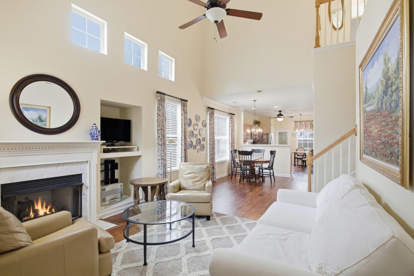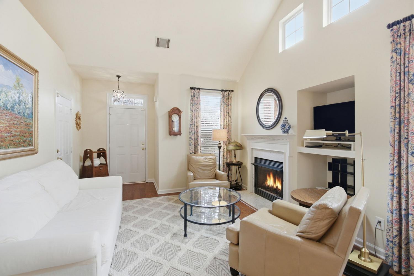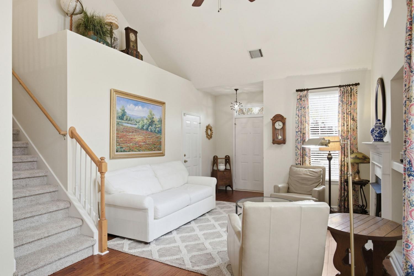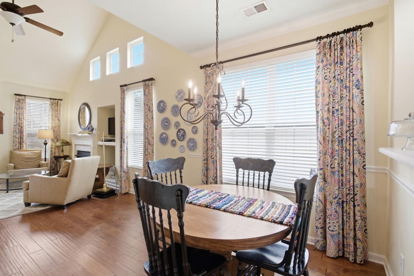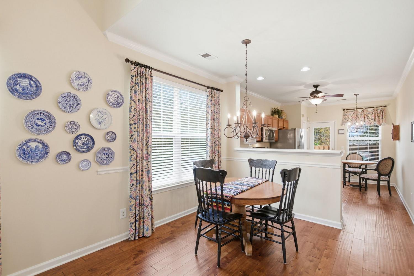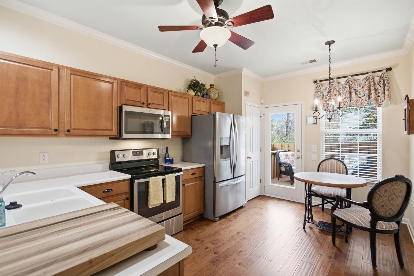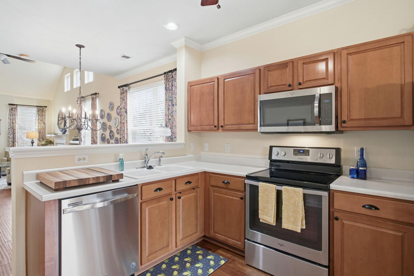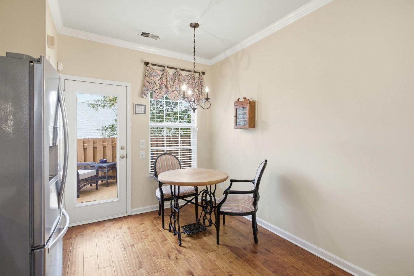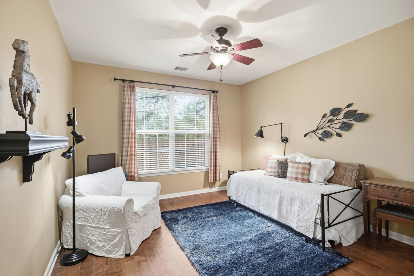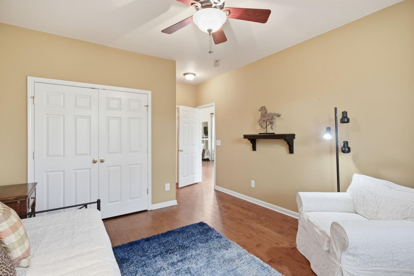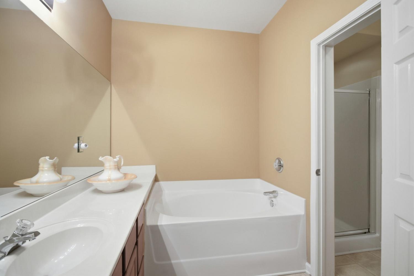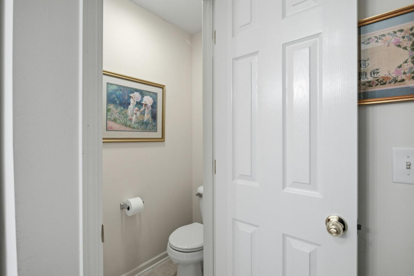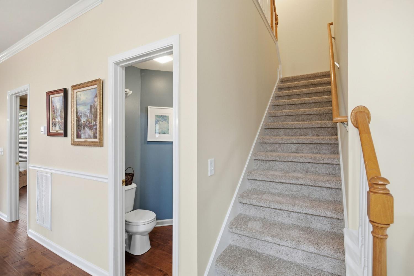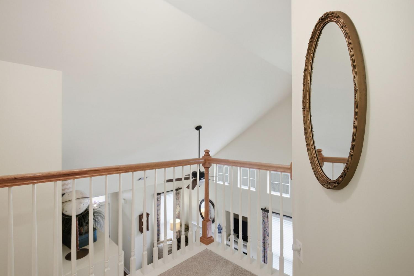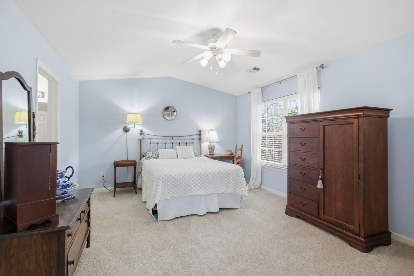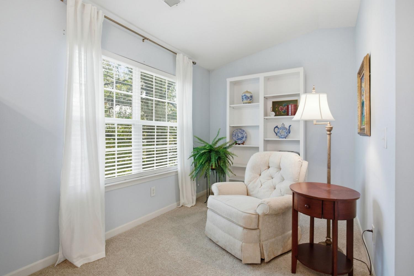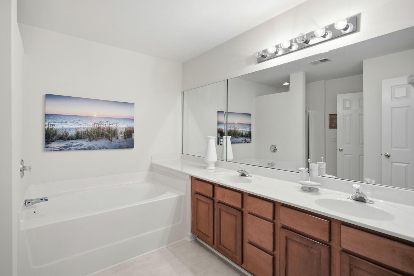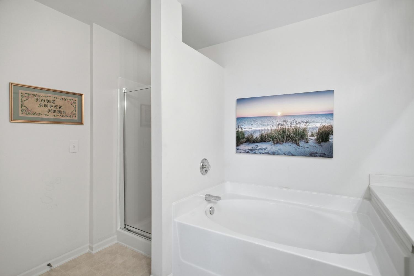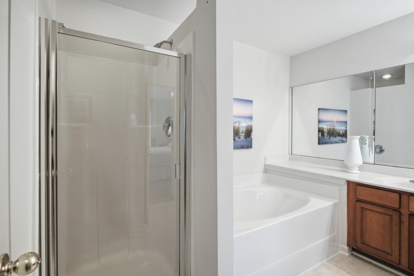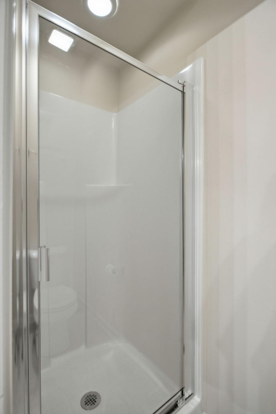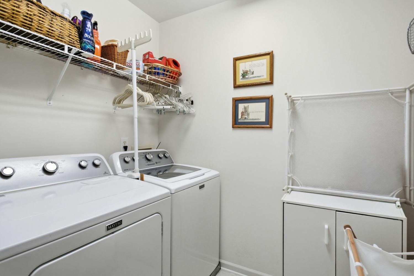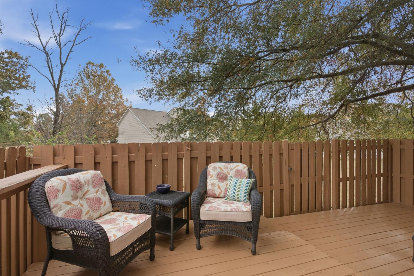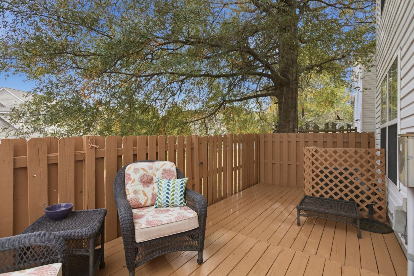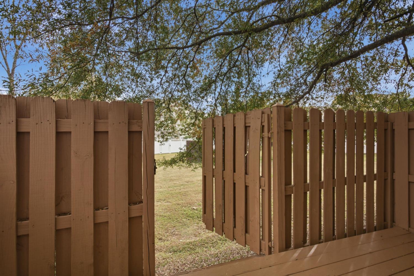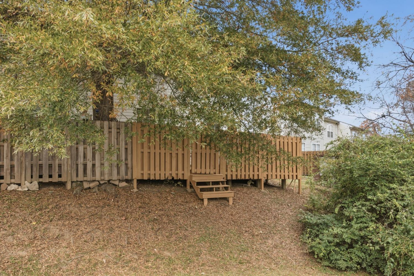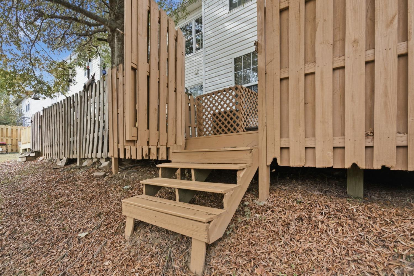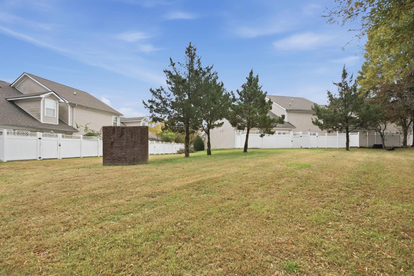 MIDDLE TENNESSEE REAL ESTATE
MIDDLE TENNESSEE REAL ESTATE
11 Fawn Creek Pass, Nashville, TN 37214 For Sale
Townhouse
- Townhouse
- Beds: 2
- Baths: 3
- 1,498 sq ft
Description
What a cutie—and what a lifestyle! This highly desirable end unit has been beautifully maintained and thoughtfully updated with hardwoods on the main level, fresh professional interior paint, new carpet upstairs, and a newly stained backyard deck. Bright, airy rooms with generous windows create an inviting, sun-filled atmosphere throughout. The main level features a welcoming living room with soaring ceilings, a cozy gas fireplace, and built-ins. Just beyond, a light-filled formal dining area provides the perfect space for hosting or everyday meals. The spacious eat-in kitchen offers a pantry and a full-light door that opens to the private deck. Step outside and enjoy direct access to a wide-open common green space—ideal for morning coffee, pets, or simply unwinding outdoors. A convenient half bath and a one-car garage with extra storage complete the main floor. Upstairs, the large primary suite feels like its own retreat, offering a sitting area, walk-in closet, and roomy en-suite bath. The second bedroom also includes its own private bathroom—ideal for guests, roommates, or multi-generational living. The 2nd-floor laundry room and pull-down attic access add everyday convenience and even more storage options. All of this is wrapped in an unbeatable location near Elm Hill Marina, the Stones River Greenway, Percy Priest Lake, BNA, and quick access to I-40—giving you effortless connectivity to outdoor recreation, daily essentials, and all the excitement of Nashville. Only 13 miles to downtown! Located in the Stanford Montessori Geographic Priority Zone.
Property Details
Status : Active
County : Davidson County, TN
Property Type : Residential
Area : 1,498 sq. ft.
Year Built : 2001
Exterior Construction : Brick
Floors : Carpet,Wood
Heat : Central
HOA / Subdivision : Woodland Point Townhomes
Listing Provided by : Crye-Leike, Inc., REALTORS
MLS Status : Active
Listing # : RTC3046303
Schools near 11 Fawn Creek Pass, Nashville, TN 37214 :
Hickman Elementary, Donelson Middle, McGavock Comp High School
Additional details
Association Fee : $173.00
Association Fee Frequency : Monthly
Heating : Yes
Parking Features : Garage Door Opener,Attached
Lot Size Area : 0.03 Sq. Ft.
Building Area Total : 1498 Sq. Ft.
Lot Size Acres : 0.03 Acres
Living Area : 1498 Sq. Ft.
Common Interest : Condominium
Property Attached : Yes
Office Phone : 6153919080
Number of Bedrooms : No
Number of Bathrooms : 3
Full Bathrooms : 2
Half Bathrooms : 1
Possession : Close Of Escrow
Cooling : 1
Garage Spaces : 1
Architectural Style : Traditional
Patio and Porch Features : Deck,Porch
Levels : One
Basement : None
Stories : 2
Utilities : Water Available
Parking Space : 1
Sewer : Public Sewer
Virtual Tour
Location 11 Fawn Creek Pass, TN 37214
Directions to 11 Fawn Creek Pass, TN 37214
Take I-40 E toward Knoxville - Take exit 219 for Stewarts Ferry Pike - Merge onto Stewarts Ferry Pike - Continue onto Bell Rd- Turn left into Woodland Point- Right onto Fawn Creek Pass
Ready to Start the Conversation?
We're ready when you are.
 © 2025 Listings courtesy of RealTracs, Inc. as distributed by MLS GRID. IDX information is provided exclusively for consumers' personal non-commercial use and may not be used for any purpose other than to identify prospective properties consumers may be interested in purchasing. The IDX data is deemed reliable but is not guaranteed by MLS GRID and may be subject to an end user license agreement prescribed by the Member Participant's applicable MLS. Based on information submitted to the MLS GRID as of November 21, 2025 10:00 PM CST. All data is obtained from various sources and may not have been verified by broker or MLS GRID. Supplied Open House Information is subject to change without notice. All information should be independently reviewed and verified for accuracy. Properties may or may not be listed by the office/agent presenting the information. Some IDX listings have been excluded from this website.
© 2025 Listings courtesy of RealTracs, Inc. as distributed by MLS GRID. IDX information is provided exclusively for consumers' personal non-commercial use and may not be used for any purpose other than to identify prospective properties consumers may be interested in purchasing. The IDX data is deemed reliable but is not guaranteed by MLS GRID and may be subject to an end user license agreement prescribed by the Member Participant's applicable MLS. Based on information submitted to the MLS GRID as of November 21, 2025 10:00 PM CST. All data is obtained from various sources and may not have been verified by broker or MLS GRID. Supplied Open House Information is subject to change without notice. All information should be independently reviewed and verified for accuracy. Properties may or may not be listed by the office/agent presenting the information. Some IDX listings have been excluded from this website.
