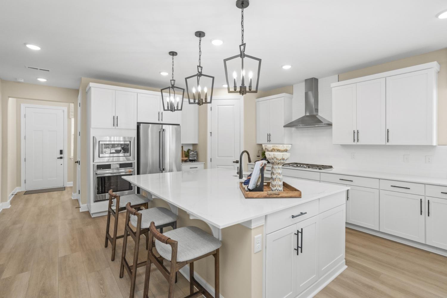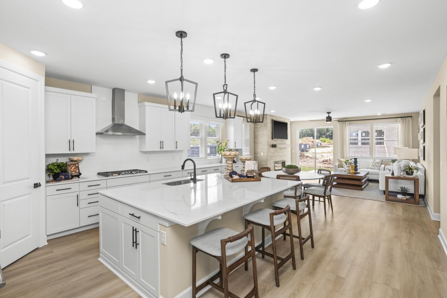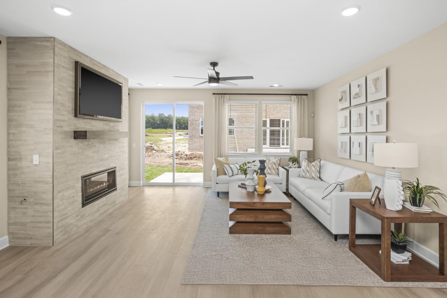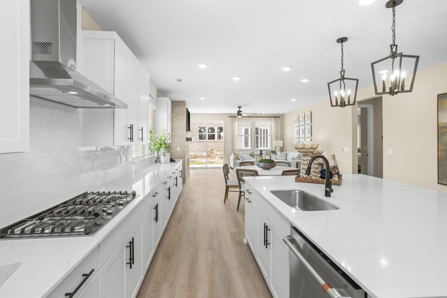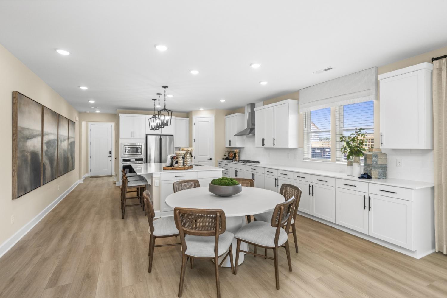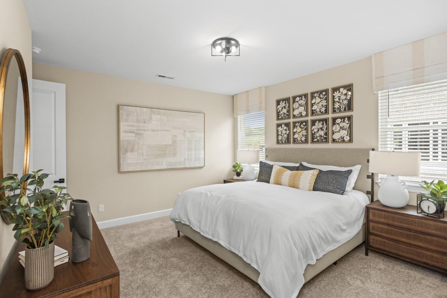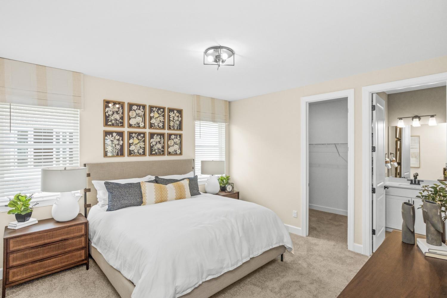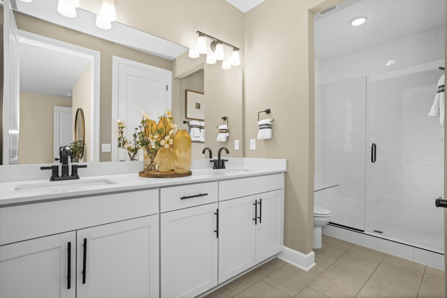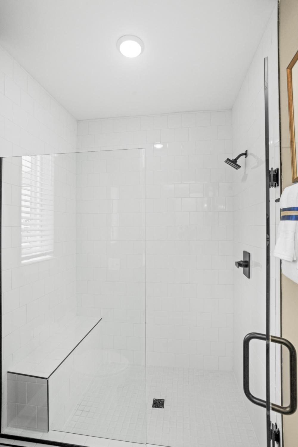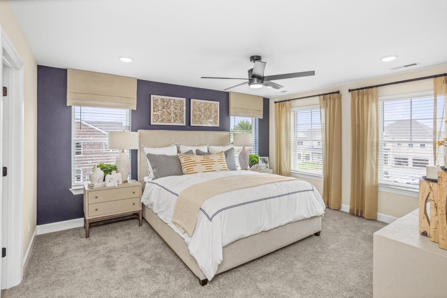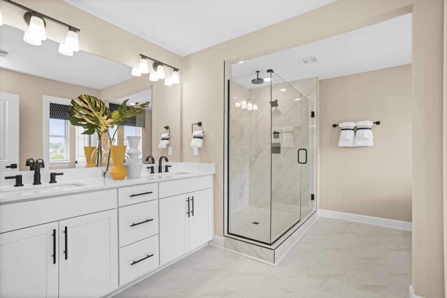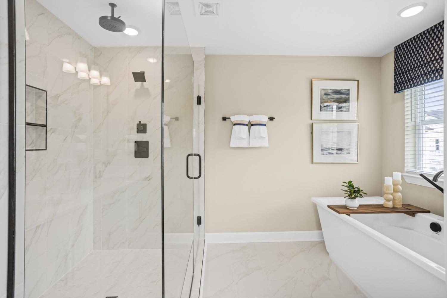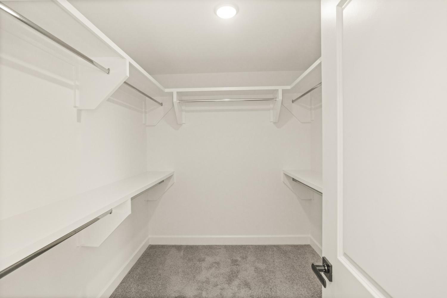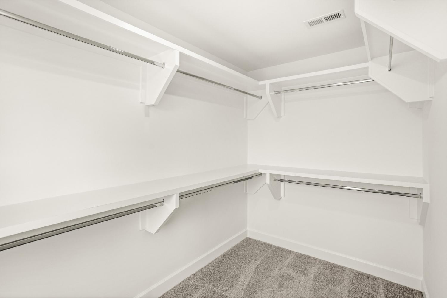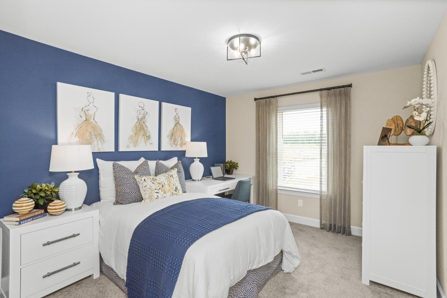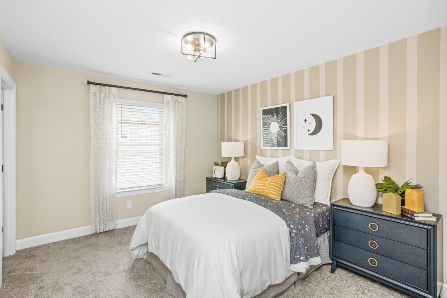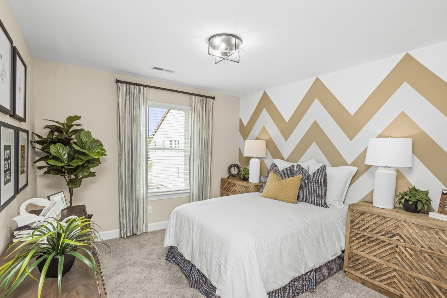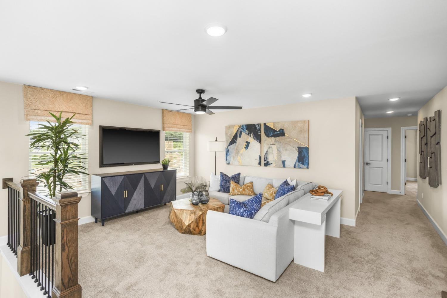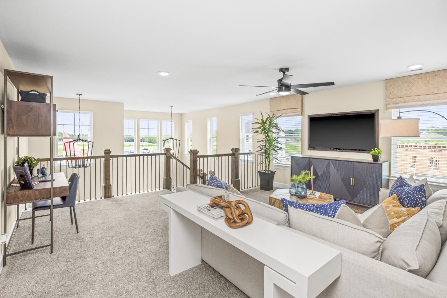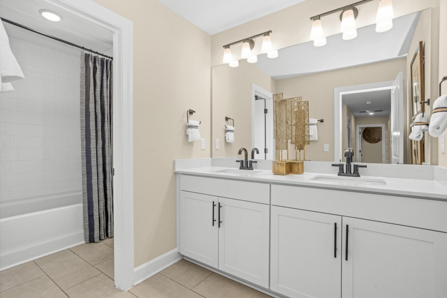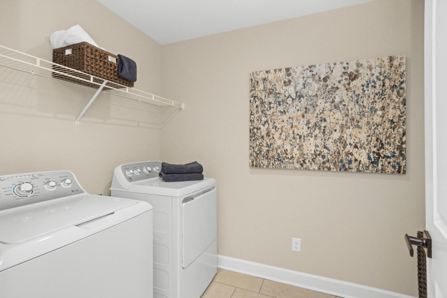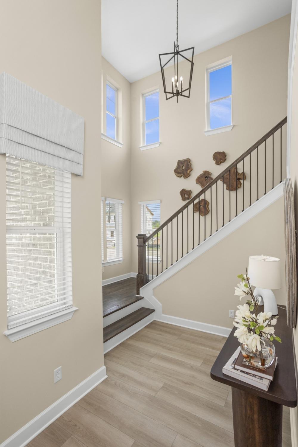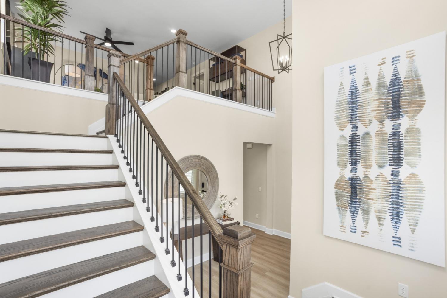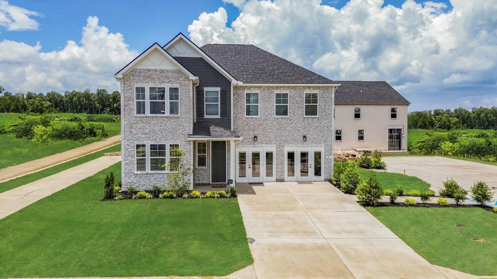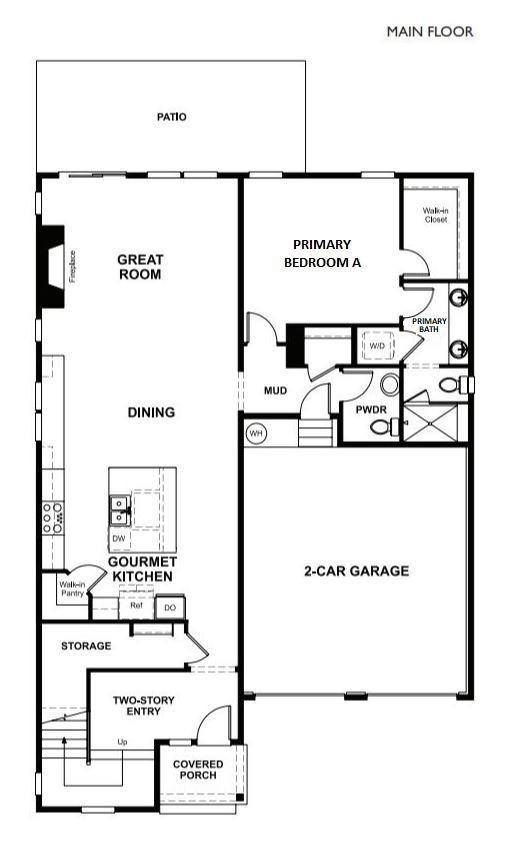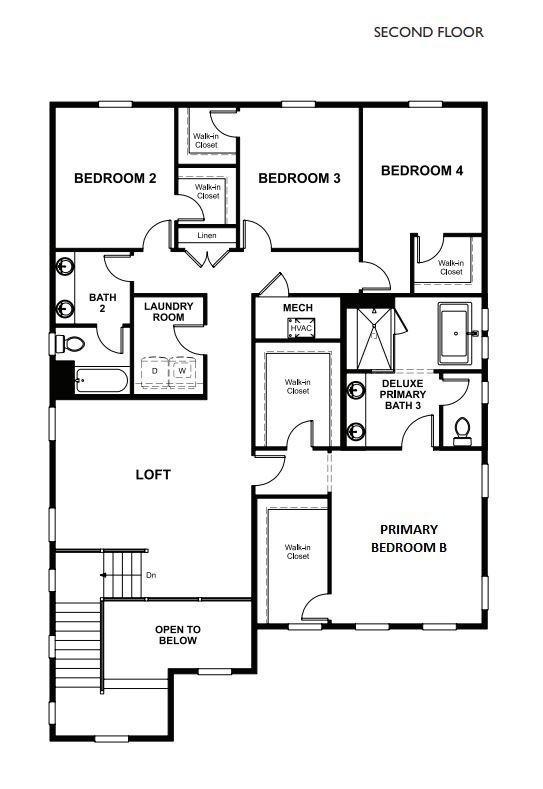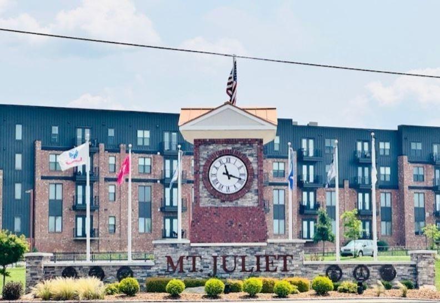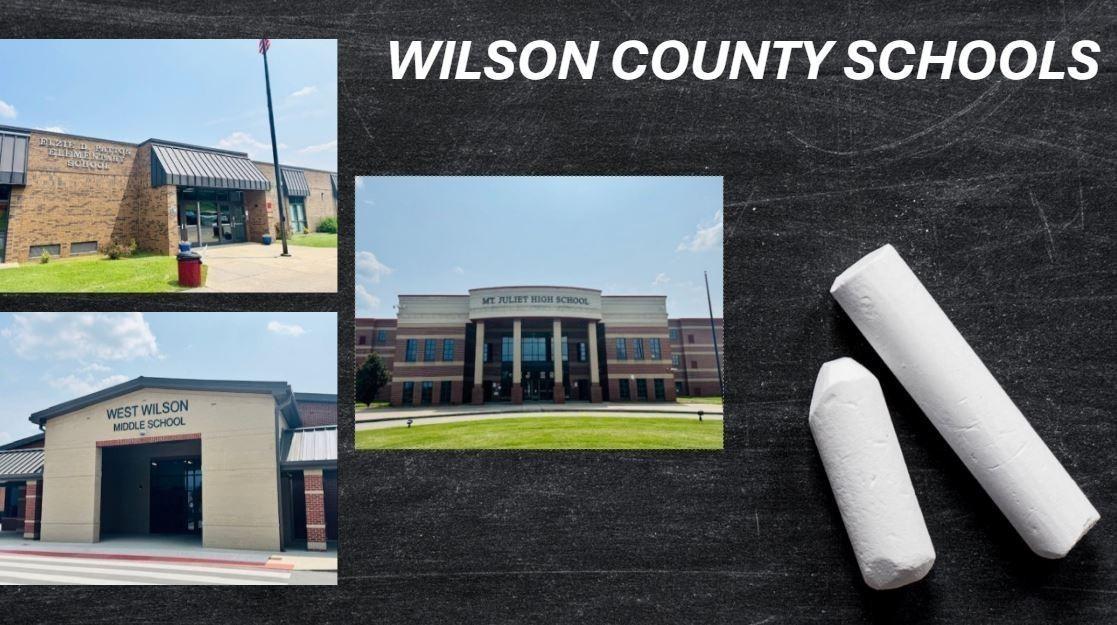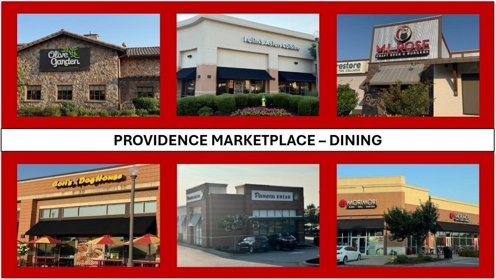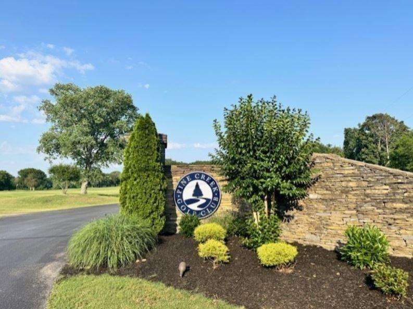 MIDDLE TENNESSEE REAL ESTATE
MIDDLE TENNESSEE REAL ESTATE
400 Downs Lane, Mount Juliet, TN 37122 For Sale
Single Family Residence
- Single Family Residence
- Beds: 5
- Baths: 4
- 3,240 sq ft
Description
BUILD TO ORDER: CUSTOMIZE YOUR DREAM HOME! The Ashcroft. Homesite 43. Start building your dream life! The Ashcroft, one of our most popular floorplans is a BUILD TO ORDER OPPORTUNITY. Forget settling for "Move In Ready" - Design your own home, working with our team to personalize the interior finishes. YOUR DESIGN CENTER JOURNEY. While the award-winning Ashcroft floor plan is set, you make the key interior choices that truly make it yours. You'll visit our DESIGN CENTER to personalize every touchpoint. Choose your personalization path: You have FLEXIBILITY to select your design experience. Curated Packages: Choose professionally designed finish packages for simplicity and style. FULL CUSTOMIZABLE FINISHES: Take Control! Select specific hardware, appliances, lighting, tile, flooring and paint colors throughout the home. Design your lifestyle Gourmet Kitchen: The Structure includes a center island and walk-in pantry. YOU CHOOSE the specific appliances, cabinetry and finishes to create the ultimate cooking space. Tailored Spaces: Personalize the flooring and finishes for the spacious great room (With a cozy fireplace) and the primary retreat's deluxe bath. Flexible living: Enjoy a first and second floor primary with ensuite bathroom and walk-in closet. All ready for your personal touch. This is the ideal homesite for building your custom Ashcroft on a level, beautiful lot that simplifies outdoor living and entertaining. This is a spacious corner homesite! This setting offers the benefit of reduced traffic, and an enhanced sense of privacy. This is your chance to select the finishes and features that truly reflect your taste. Contact us today to begin the customization process for the Ashcroft floorplan. Note: Photos provided are stock photos demonstrating the potential of the Ashcroft and may show optional or pre-determined finishes in model homes or quick move in inventory.
Property Details
Status : Active
Address : 400 Downs Lane Mount Juliet TN 37122
County : Wilson County, TN
Property Type : Residential
Area : 3,240 sq. ft.
Year Built : 2026
Exterior Construction : Brick,Fiber Cement
Floors : Carpet,Laminate,Tile
Heat : Central,Natural Gas
HOA / Subdivision : Lynwood Station
Listing Provided by : Richmond American Homes of Tennessee Inc
MLS Status : Active
Listing # : RTC3046676
Schools near 400 Downs Lane, Mount Juliet, TN 37122 :
Elzie D Patton Elementary School, West Wilson Middle School, Mt. Juliet High School
Additional details
Association Fee : $40.00
Association Fee Frequency : Monthly
Assocation Fee 2 : $350.00
Association Fee 2 Frequency : One Time
Heating : Yes
Parking Features : Garage Faces Front,Concrete,Driveway
Building Area Total : 3240 Sq. Ft.
Living Area : 3240 Sq. Ft.
Lot Features : Level
Office Phone : 6293660400
Number of Bedrooms : 5
Number of Bathrooms : 4
Full Bathrooms : 3
Half Bathrooms : 1
Possession : Close Of Escrow
Cooling : 1
Garage Spaces : 2
New Construction : 1
Patio and Porch Features : Patio
Levels : Two
Basement : None
Stories : 2
Utilities : Electricity Available,Natural Gas Available,Water Available
Parking Space : 6
Sewer : Public Sewer
Location 400 Downs Lane, TN 37122
Directions to 400 Downs Lane, TN 37122
From Nashville: Take 40 East to Mt. Juliet Road (Exit 226B). Take Mt. Juliet Road to E. Division Street and turn right. Turn left on Clemmons Road and proceed to Lynwood Station. There are two entrances to the community and model is at the 2nd entrance.
Ready to Start the Conversation?
We're ready when you are.
 © 2025 Listings courtesy of RealTracs, Inc. as distributed by MLS GRID. IDX information is provided exclusively for consumers' personal non-commercial use and may not be used for any purpose other than to identify prospective properties consumers may be interested in purchasing. The IDX data is deemed reliable but is not guaranteed by MLS GRID and may be subject to an end user license agreement prescribed by the Member Participant's applicable MLS. Based on information submitted to the MLS GRID as of November 21, 2025 10:00 PM CST. All data is obtained from various sources and may not have been verified by broker or MLS GRID. Supplied Open House Information is subject to change without notice. All information should be independently reviewed and verified for accuracy. Properties may or may not be listed by the office/agent presenting the information. Some IDX listings have been excluded from this website.
© 2025 Listings courtesy of RealTracs, Inc. as distributed by MLS GRID. IDX information is provided exclusively for consumers' personal non-commercial use and may not be used for any purpose other than to identify prospective properties consumers may be interested in purchasing. The IDX data is deemed reliable but is not guaranteed by MLS GRID and may be subject to an end user license agreement prescribed by the Member Participant's applicable MLS. Based on information submitted to the MLS GRID as of November 21, 2025 10:00 PM CST. All data is obtained from various sources and may not have been verified by broker or MLS GRID. Supplied Open House Information is subject to change without notice. All information should be independently reviewed and verified for accuracy. Properties may or may not be listed by the office/agent presenting the information. Some IDX listings have been excluded from this website.
