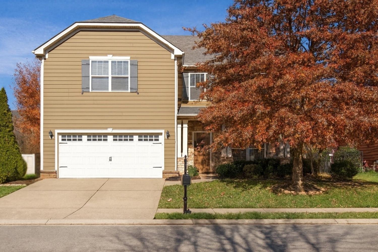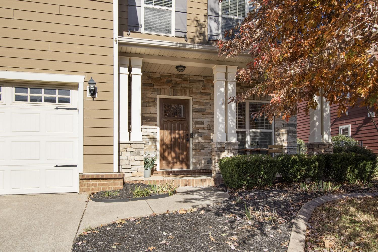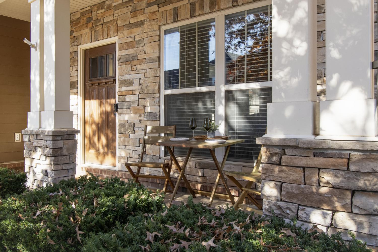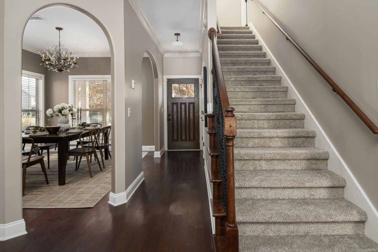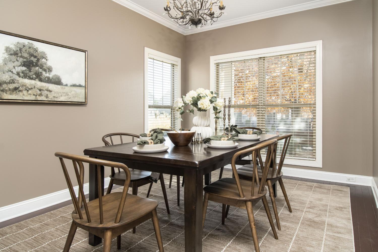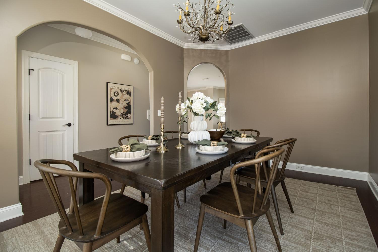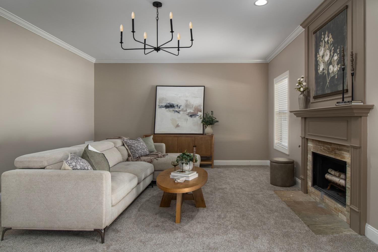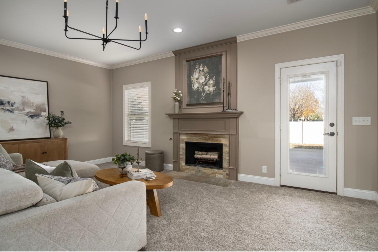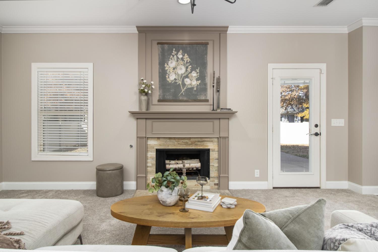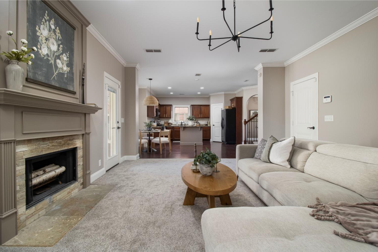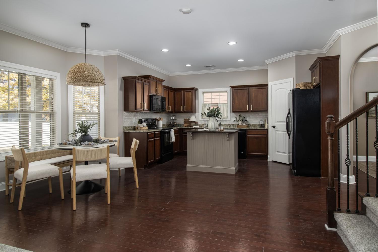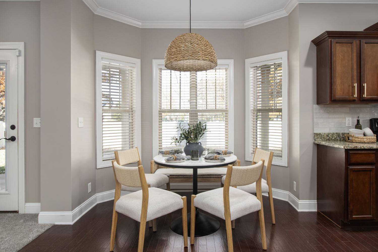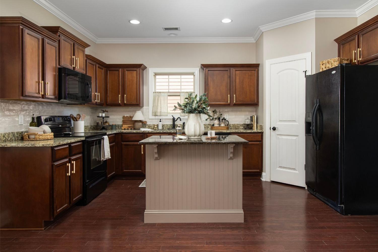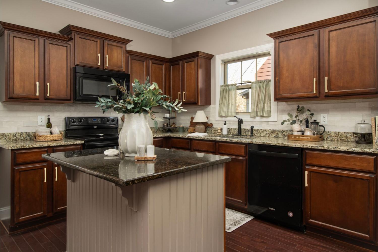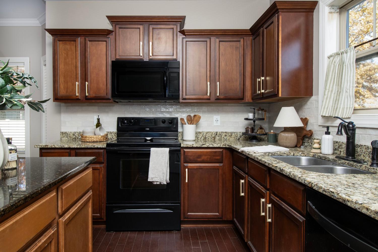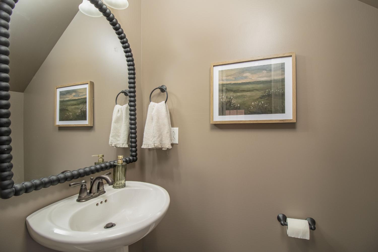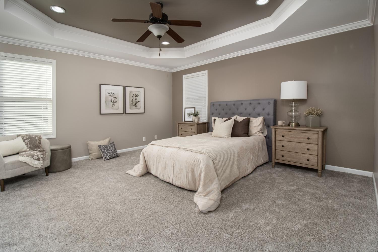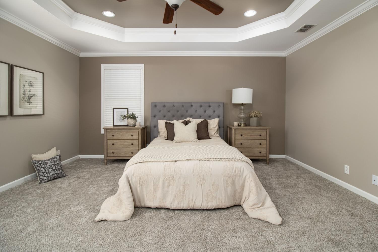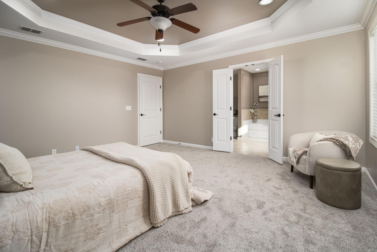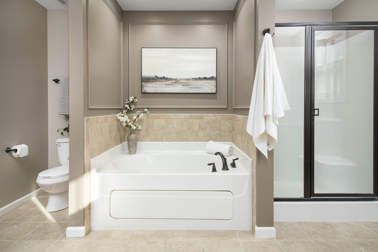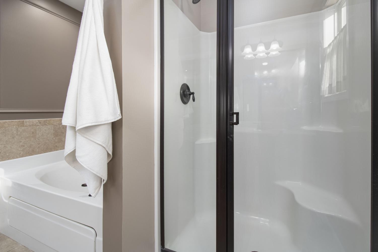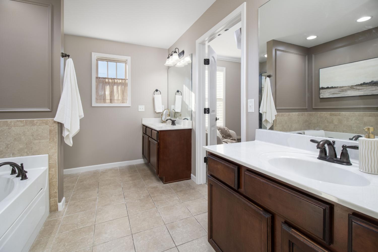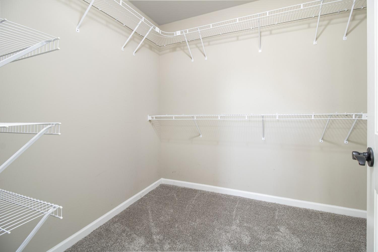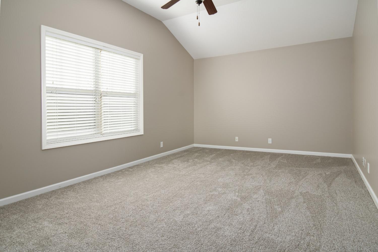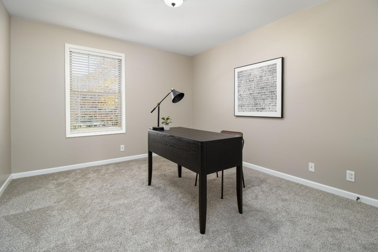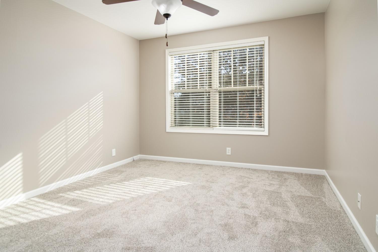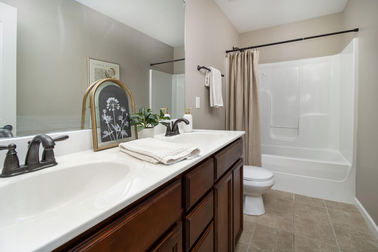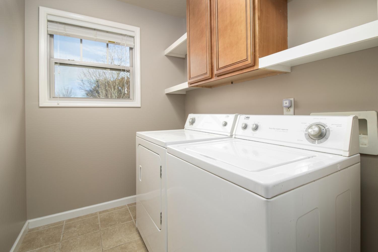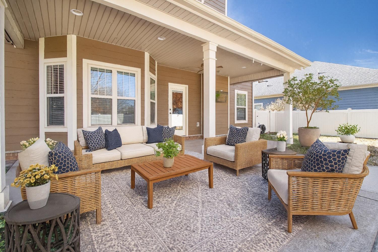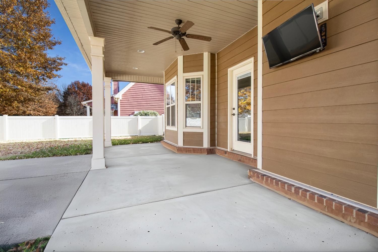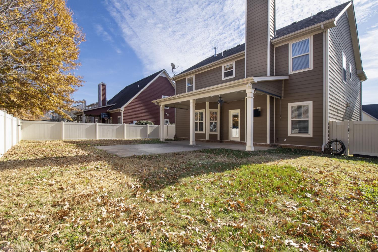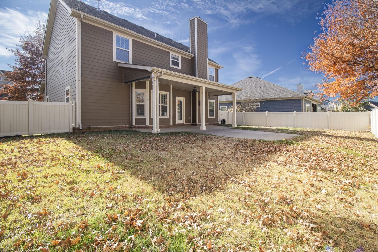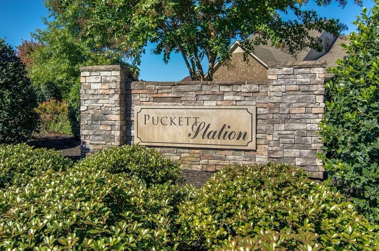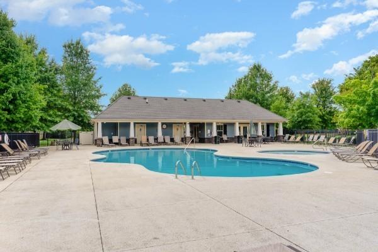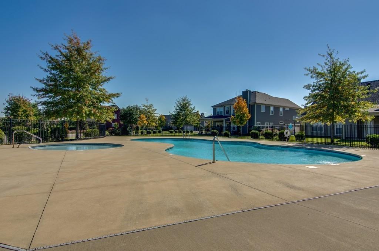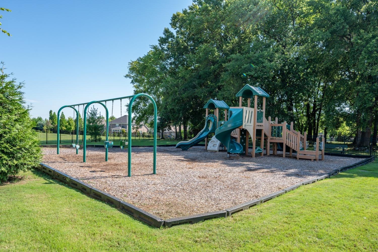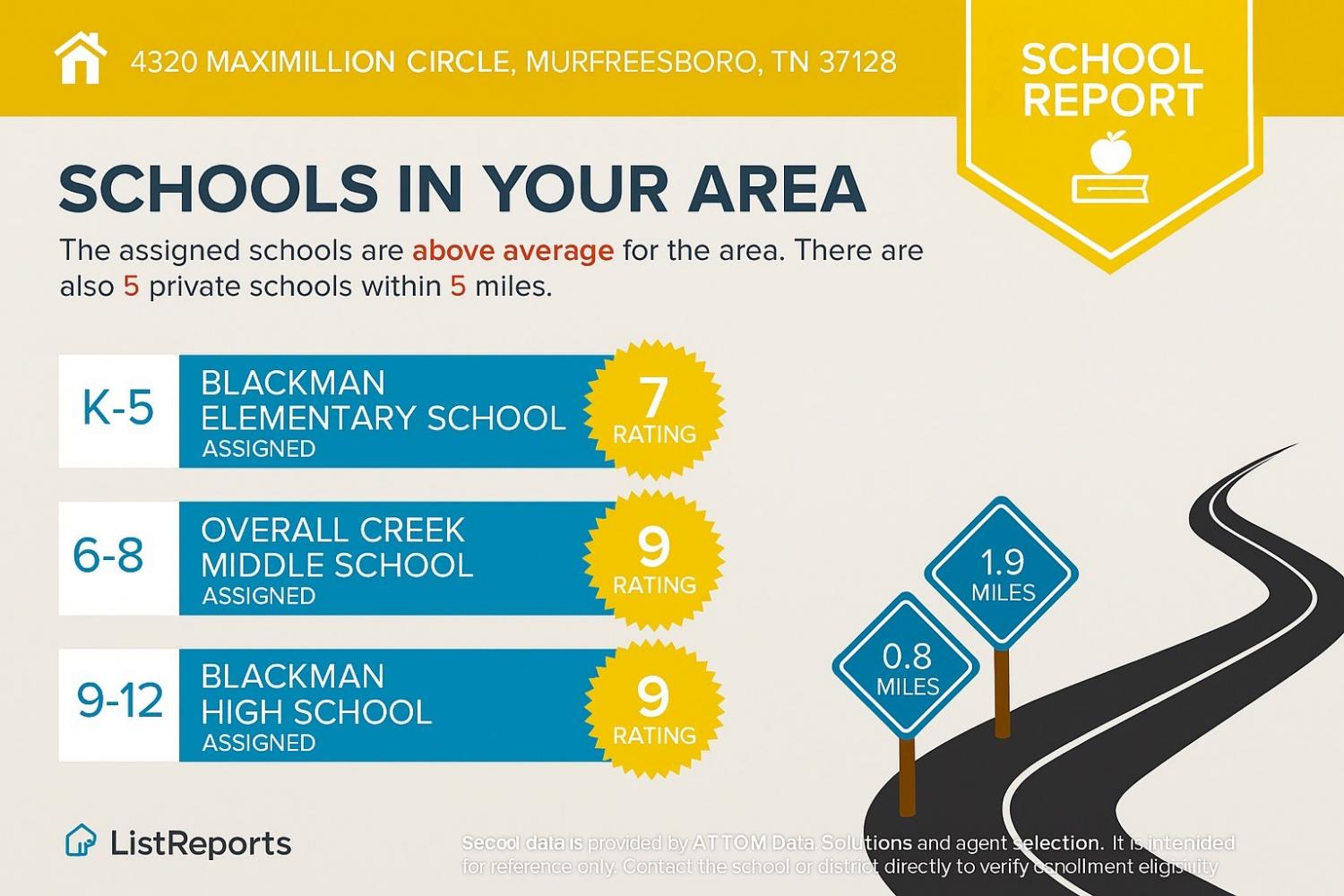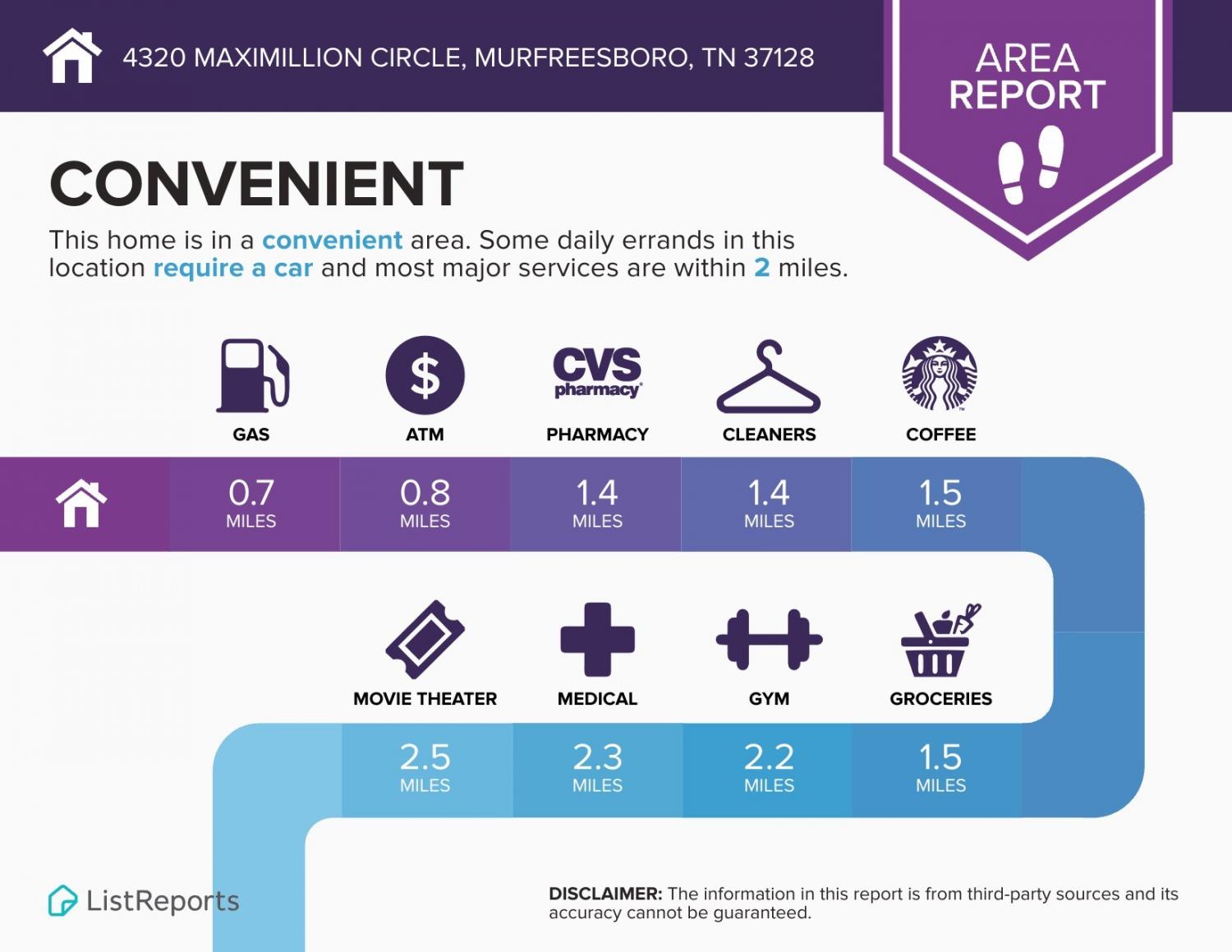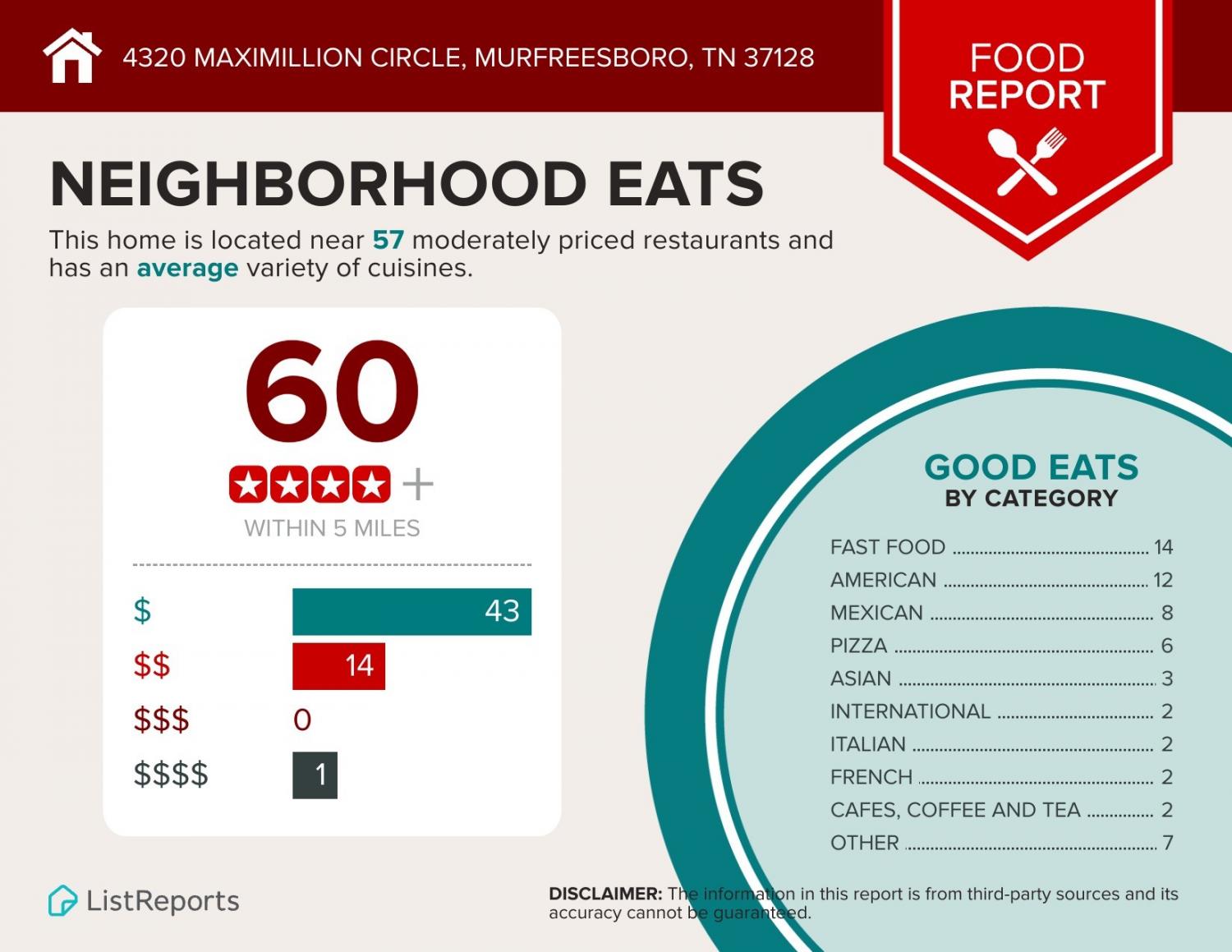 MIDDLE TENNESSEE REAL ESTATE
MIDDLE TENNESSEE REAL ESTATE
4320 Maximillion Cir, Murfreesboro, TN 37128 For Sale
Single Family Residence
- Single Family Residence
- Beds: 4
- Baths: 3
- 2,273 sq ft
Description
Step inside to an inviting open-concept kitchen, living, and dining area on the main floor—perfect for everyday living and entertaining. Full of character with archways, updated lighting, and lots of custom and crown moulding. Upstairs, you’ll find 4 spacious bedrooms, one of which is large and makes an amazing bonus room! Do not miss the large primary bedroom with fabulous jetted garden tub and separate shower with a true walk-in closet. This layout offers plenty of flexibility for guests, a home office, or a playroom. Enjoy the outdoors with a fully fenced yard and a massive covered patio, ideal for relaxing, grilling, or hosting gatherings. The fully fenced back yard with large patio is ready for all your celebrations and relaxing nights. Something that makes this home unique compared to others is that right behind your back fence gate, you can walk 5 steps directly into the community pool area, giving you the feel of having a pool, playground, and extra parking right in your “extended” backyard. The home is truly move-in ready with brand-new carpet, fresh paint, updated lighting, and a stylish new backsplash—all just installed. Ask about our available lender credit to help reduce your closing costs!
Property Details
Status : Active
Address : 4320 Maximillion Cir Murfreesboro TN 37128
County : Rutherford County, TN
Property Type : Residential
Area : 2,273 sq. ft.
Yard : Back Yard
Year Built : 2010
Exterior Construction : Hardboard Siding,Stone
Floors : Carpet,Wood,Tile
Heat : Heat Pump
HOA / Subdivision : Puckett Station Sec 1
Listing Provided by : Keller Williams Realty Nashville/Franklin
MLS Status : Active
Listing # : RTC3049000
Schools near 4320 Maximillion Cir, Murfreesboro, TN 37128 :
Blackman Elementary School, Blackman Middle School, Blackman High School
Additional details
Association Fee : $175.00
Association Fee Frequency : Quarterly
Assocation Fee 2 : $450.00
Association Fee 2 Frequency : One Time
Heating : Yes
Parking Features : Garage Door Opener,Garage Faces Front,Driveway
Building Area Total : 2273 Sq. Ft.
Lot Size Dimensions : 65 X 100
Living Area : 2273 Sq. Ft.
Lot Features : Cleared,Level
Office Phone : 6157781818
Number of Bedrooms : 4
Number of Bathrooms : 3
Full Bathrooms : 2
Half Bathrooms : 1
Possession : Close Of Escrow
Cooling : 1
Garage Spaces : 2
Patio and Porch Features : Patio,Covered,Porch
Levels : One
Basement : None
Stories : 2
Utilities : Water Available
Parking Space : 4
Sewer : Public Sewer
Location 4320 Maximillion Cir, TN 37128
Directions to 4320 Maximillion Cir, TN 37128
Turn right off medical center BLVD. onto pucket crossing, head 0.3 miles until round about, & go around until you hit can take the last right turn by community Clubhouse/pool. Immediately, turn right onto Maximillion circle. House is on the right side.
Ready to Start the Conversation?
We're ready when you are.
 © 2025 Listings courtesy of RealTracs, Inc. as distributed by MLS GRID. IDX information is provided exclusively for consumers' personal non-commercial use and may not be used for any purpose other than to identify prospective properties consumers may be interested in purchasing. The IDX data is deemed reliable but is not guaranteed by MLS GRID and may be subject to an end user license agreement prescribed by the Member Participant's applicable MLS. Based on information submitted to the MLS GRID as of November 21, 2025 10:00 PM CST. All data is obtained from various sources and may not have been verified by broker or MLS GRID. Supplied Open House Information is subject to change without notice. All information should be independently reviewed and verified for accuracy. Properties may or may not be listed by the office/agent presenting the information. Some IDX listings have been excluded from this website.
© 2025 Listings courtesy of RealTracs, Inc. as distributed by MLS GRID. IDX information is provided exclusively for consumers' personal non-commercial use and may not be used for any purpose other than to identify prospective properties consumers may be interested in purchasing. The IDX data is deemed reliable but is not guaranteed by MLS GRID and may be subject to an end user license agreement prescribed by the Member Participant's applicable MLS. Based on information submitted to the MLS GRID as of November 21, 2025 10:00 PM CST. All data is obtained from various sources and may not have been verified by broker or MLS GRID. Supplied Open House Information is subject to change without notice. All information should be independently reviewed and verified for accuracy. Properties may or may not be listed by the office/agent presenting the information. Some IDX listings have been excluded from this website.
